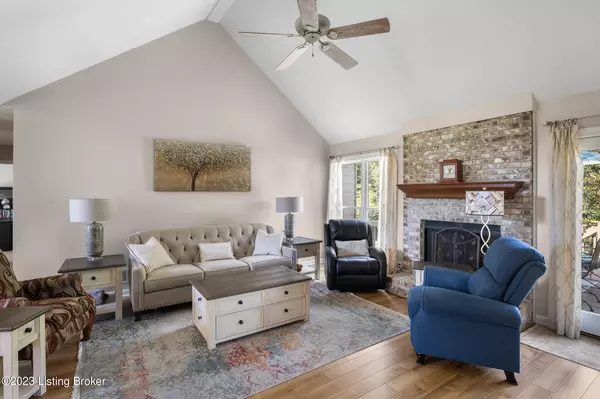$380,000
$380,000
For more information regarding the value of a property, please contact us for a free consultation.
3 Beds
2 Baths
1,706 SqFt
SOLD DATE : 10/13/2023
Key Details
Sold Price $380,000
Property Type Single Family Home
Sub Type Single Family Residence
Listing Status Sold
Purchase Type For Sale
Square Footage 1,706 sqft
Price per Sqft $222
Subdivision Kentucky Acres
MLS Listing ID 1644303
Sold Date 10/13/23
Bedrooms 3
Full Baths 2
HOA Fees $45
HOA Y/N Yes
Abv Grd Liv Area 1,706
Originating Board Metro Search (Greater Louisville Association of REALTORS®)
Year Built 1994
Lot Size 1.020 Acres
Acres 1.02
Property Description
Welcome to this wonderful family home in the great family neighborhood of Kentucky Acres! As you go down the private driveway, you will feel like you have been transported to your own secluded oasis. Walk up past the beautifully landscaped beds and enter into a spacious great room which includes a
fireplace. The primary bathroom was just recently updated in May 2023. All windows were replaced in 2019. A newer HVAC system was installed in 2021. First floor living, including a first floor laundry. The
unfinished walkout basement is just waiting for you to complete it. The basement is plumbed for a third bathroom and an egress window is available for that fourth bedroom. A large private deck is just outside the great room. The eat-in kitchen includes updated appliances. And the large dining area is part of the open floor plan as you come in the front door. Check out the pictures! Call me for an
appointment!
Location
State KY
County Oldham
Direction 1-71 to Exit 14 (Crestwood/Pewee Valley); left on Hwy 22 / rt on Abbott Lane (Hwy 2858); left on Mt. Zion (Hwy 1818); left on Commonwealth Dr; left on Derby Dr.
Rooms
Basement Walkout Unfinished
Interior
Heating Electric, Forced Air, Heat Pump
Cooling Central Air
Fireplace No
Exterior
Exterior Feature Patio, Deck
Parking Features Attached, Entry Rear, Lower Level
Garage Spaces 2.0
View Y/N No
Roof Type Shingle
Garage Yes
Building
Lot Description Corner
Story 1
Foundation Poured Concrete
Structure Type Brick
Read Less Info
Want to know what your home might be worth? Contact us for a FREE valuation!

Our team is ready to help you sell your home for the highest possible price ASAP

Copyright 2025 Metro Search, Inc.
"My job is to find and attract mastery-based agents to the office, protect the culture, and make sure everyone is happy! "







