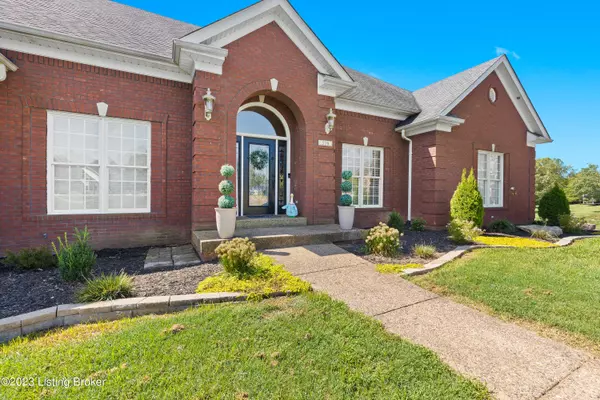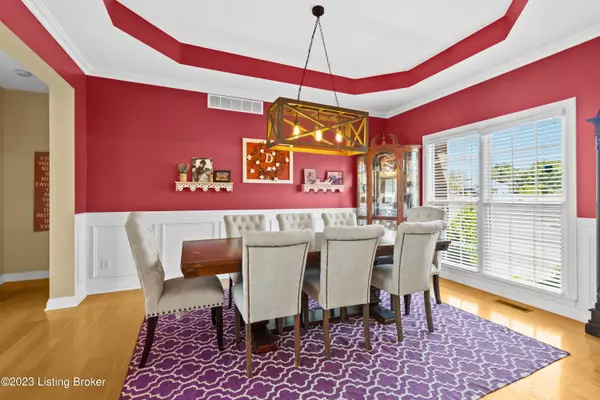$561,000
$555,000
1.1%For more information regarding the value of a property, please contact us for a free consultation.
5 Beds
4 Baths
5,411 SqFt
SOLD DATE : 10/12/2023
Key Details
Sold Price $561,000
Property Type Single Family Home
Sub Type Single Family Residence
Listing Status Sold
Purchase Type For Sale
Square Footage 5,411 sqft
Price per Sqft $103
Subdivision Cedar Place
MLS Listing ID 1644255
Sold Date 10/12/23
Bedrooms 5
Full Baths 3
Half Baths 1
HOA Fees $100
HOA Y/N Yes
Abv Grd Liv Area 2,716
Originating Board Metro Search (Greater Louisville Association of REALTORS®)
Year Built 2001
Lot Size 2.560 Acres
Acres 2.56
Property Description
Nestled within Shepherdsville, this charming home at 530 Cedar Place Drive offers a perfect blend of comfort, style, and convenience! With its meticulously maintained exterior, spacious interior, and thoughtfully designed features, this residence presents an ideal opportunity for those seeking a tranquil suburban lifestyle. The heart of the home is its open-concept living area, seamlessly connecting the living room, dining space, and kitchen. This layout not only enhances the flow of natural light but also fosters a warm and inviting atmosphere, perfect for both relaxation and entertaining! The kitchen offers modern appliances, ample counter space, and a convenient layout. Whether you're preparing a quick meal or hosting a gathering, this kitchen has you covered! The spacious primary suite features tray ceilings, a walk-in closet, and an ensuite bathroom. The ensuite bathroom boasts a soaking tub, separate shower, and dual vanity. Also on this main floor are three more great bedrooms and an additional full bathroom. Downstairs, you will find another living room and eat-in kitchen! There is also another bedroom and 1.5 bathrooms. With all of these features, the basement has apartment potential. From both levels of the home, you can access the beautiful multi-level deck. The attached garage features an electric vehicle 240v outlet. Under the deck, there is another semi protected 2 car utility garage with manual doors. The house has Derby City electric dog fence. With an abundance of space on the deck as well as 2.5 acres, this home is perfect for entertaining!
Location
State KY
County Bullitt
Direction I-65 South to Exit 116, left onto Cedar Grove Rd., right onto Cedar Place Dr.
Rooms
Basement Walkout Finished
Interior
Heating Forced Air, Natural Gas
Cooling Central Air
Fireplaces Number 1
Fireplace Yes
Exterior
Exterior Feature Patio, Porch, Deck
Garage Attached, Entry Side
Garage Spaces 2.0
Fence None
View Y/N No
Roof Type Shingle
Parking Type Attached, Entry Side
Garage Yes
Building
Lot Description Cul De Sac, Sidewalk
Story 1
Foundation Poured Concrete
Structure Type Brick
Read Less Info
Want to know what your home might be worth? Contact us for a FREE valuation!

Our team is ready to help you sell your home for the highest possible price ASAP

Copyright 2024 Metro Search, Inc.

"My job is to find and attract mastery-based agents to the office, protect the culture, and make sure everyone is happy! "







