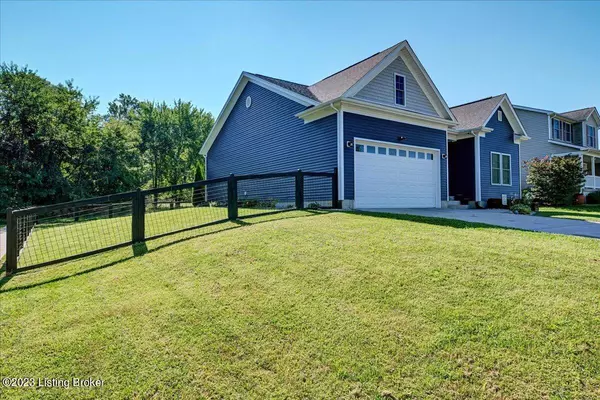$389,500
$389,500
For more information regarding the value of a property, please contact us for a free consultation.
4 Beds
3 Baths
2,399 SqFt
SOLD DATE : 10/06/2023
Key Details
Sold Price $389,500
Property Type Single Family Home
Sub Type Single Family Residence
Listing Status Sold
Purchase Type For Sale
Square Footage 2,399 sqft
Price per Sqft $162
Subdivision Camden Manor
MLS Listing ID 1644363
Sold Date 10/06/23
Bedrooms 4
Full Baths 3
HOA Fees $12
HOA Y/N Yes
Abv Grd Liv Area 1,250
Originating Board Metro Search (Greater Louisville Association of REALTORS®)
Year Built 2017
Lot Size 9,583 Sqft
Acres 0.22
Property Description
Thrilled to present this Beautiful 6-year-old 4 bedroom/3 full bath Ranch home w/ a FULL FINISHED BASEMENT & 2 c attached garage. You will love the nice size Great Room w vaulted ceilings & COZY electric fireplace w/ decorative ship lap on the wall...This OPEN CONCEPT FLOOR PLAN is great for entertaining...Cute kitchen w/ white cabinets, all stainless appliances will remain. There is a separate laundry room located off the kitchen as well. The great room, kitchen/dining area & primary bedroom all feature LVT Flooring...The primary bedroom features a decorative ''Board & Batten Grey Wall''.. The primary bath has double vanity & walk in closet. 2 more nice size bedrooms on the main floor & full bath complete the main level. Wait until you see the fully finished basement!!! There is a family room, separate game room & bar area w/ wet bar, full bath w/ stand up shower, & the 4th bedroom to finish out the basement. The backyard is fully fenced & features a nice size patio, above ground pool will remain as well as the kid's wooden playset...Located in the SOUGHT-AFTER OLDHAM CO SCHOOL DISTRICT & minutes to Crestwood. Where style & comfort meet to create the PERFECT LIVING SPACE!
Location
State KY
County Oldham
Direction Gene Snyder (I 265 E) to exit 30 (Anchorage, PeeWee Valley), turn right on Hwy 146, Left on Ballardsville Rd, left on Clore Hill Rd, left on Manor Dr (Home on corner)
Rooms
Basement Finished
Interior
Heating Electric
Cooling Central Air
Fireplaces Number 1
Fireplace Yes
Exterior
Exterior Feature Patio
Parking Features 2 Car Carport, Entry Front
Garage Spaces 2.0
Fence Full, SplitRail, Chain Link
View Y/N No
Roof Type Shingle
Garage Yes
Building
Story 1
Foundation Poured Concrete
Structure Type Vinyl Siding
Read Less Info
Want to know what your home might be worth? Contact us for a FREE valuation!

Our team is ready to help you sell your home for the highest possible price ASAP

Copyright 2025 Metro Search, Inc.
"My job is to find and attract mastery-based agents to the office, protect the culture, and make sure everyone is happy! "







