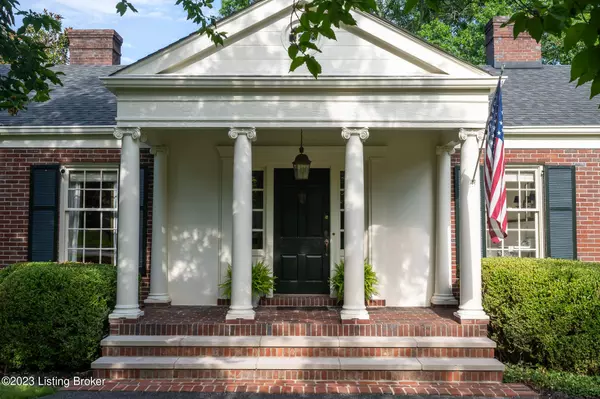$871,000
$899,500
3.2%For more information regarding the value of a property, please contact us for a free consultation.
4 Beds
4 Baths
3,807 SqFt
SOLD DATE : 09/29/2023
Key Details
Sold Price $871,000
Property Type Single Family Home
Sub Type Single Family Residence
Listing Status Sold
Purchase Type For Sale
Square Footage 3,807 sqft
Price per Sqft $228
Subdivision Indian Hills
MLS Listing ID 1641577
Sold Date 09/29/23
Bedrooms 4
Full Baths 3
Half Baths 1
HOA Y/N No
Abv Grd Liv Area 1,985
Originating Board Metro Search (Greater Louisville Association of REALTORS®)
Year Built 1949
Lot Size 1.750 Acres
Acres 1.75
Property Description
Classically detailed, this Jeffersonian-style home is situated on almost 2 acres on a premier stretch of a favorite Indian Hills street. This charming home has 3808 sq feet of living space with 4 BR and 3.5 baths. To showcase the views and the topography, the builder took full advantage and pulled out a trick from architect Stratton Hammon's playbook with this unique and flexible floor plan. Upon entering from the gracious front porch, the upper level features living space inclusive of a welcoming foyer that leads to a paneled living room with gorgeous vistas, a fireplace with a beautiful mantle and custom bookcases. Additionally, there is a generously sized primary suite that features an ensuite bath and walk-in closet plus 2 more bedrooms that share a full bath and another sunny sitting room or home office. An elegant staircase leads to the lower level featuring a family room with custom bookcases and fireplace, a dining room with floor to ceiling windows and doors and an eat-in kitchen all leading to an expansive rear brick terrace with perfect flow for entertaining and enjoying the outdoors. The remodeled kitchen has painted cabinetry and movable island with concrete countertops, a planning desk, dry bar and a cozy fireplace. A 4th bedroom features a remodeled full bath with white marble and access to the private side brick terrace with hot tub. Off the kitchen, you will find an expansive mudroom with built-in storage lockers and cabinetry, a 2nd refrigerator and sink as well with access to both storage and laundry rooms. A wonderful opportunity to own a beautiful home on one of the larger lots in Indian Hills!
Location
State KY
County Jefferson
Direction Brownsboro Rd. to Old Brownsboro Rd. to Westwind Rd. or River Road to Indian Hills Trail to left on Westwind Rd.
Rooms
Basement Walkout Part Fin
Interior
Heating Forced Air, Natural Gas
Cooling Central Air
Fireplace No
Exterior
Exterior Feature Patio, Hot Tub
Garage Street, Driveway
Fence None
View Y/N No
Roof Type Shingle
Parking Type Street, Driveway
Garage No
Building
Story 1
Foundation Poured Concrete
Structure Type Wood Frame,Brk/Ven
Schools
School District Jefferson
Read Less Info
Want to know what your home might be worth? Contact us for a FREE valuation!

Our team is ready to help you sell your home for the highest possible price ASAP

Copyright 2024 Metro Search, Inc.

"My job is to find and attract mastery-based agents to the office, protect the culture, and make sure everyone is happy! "







