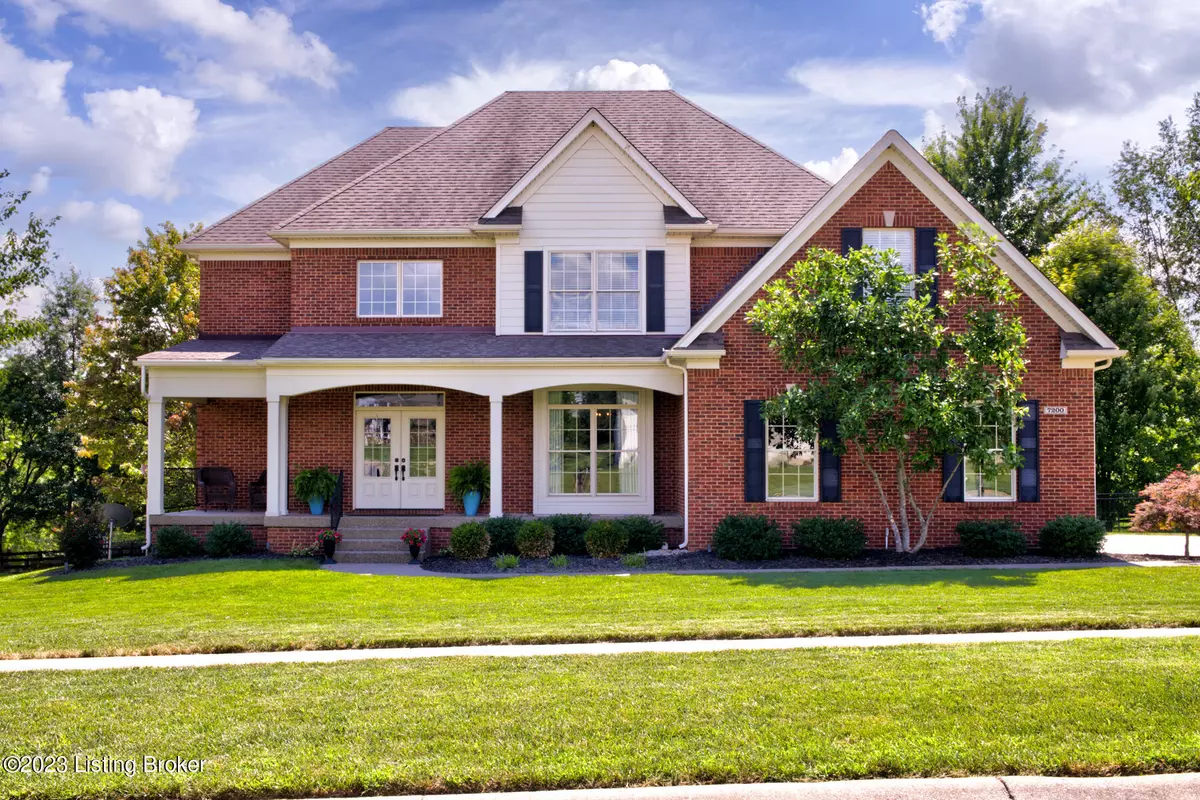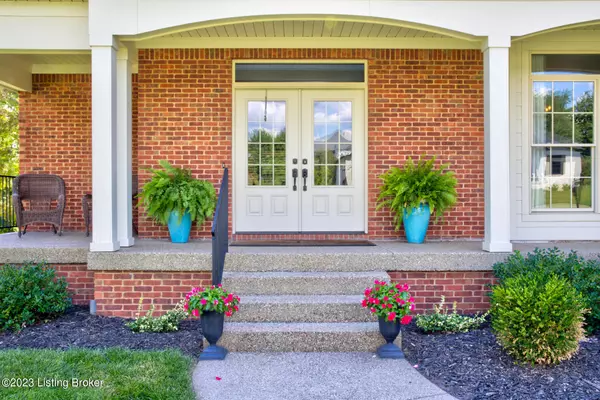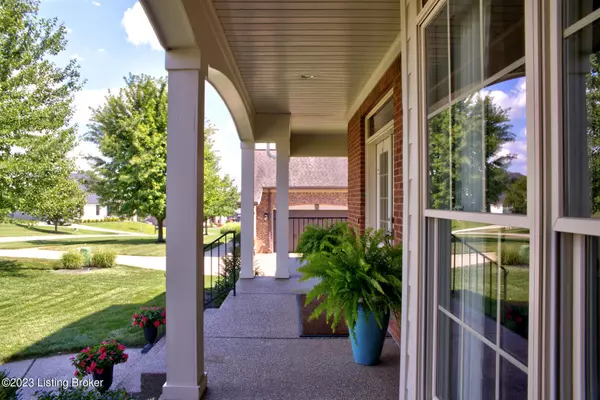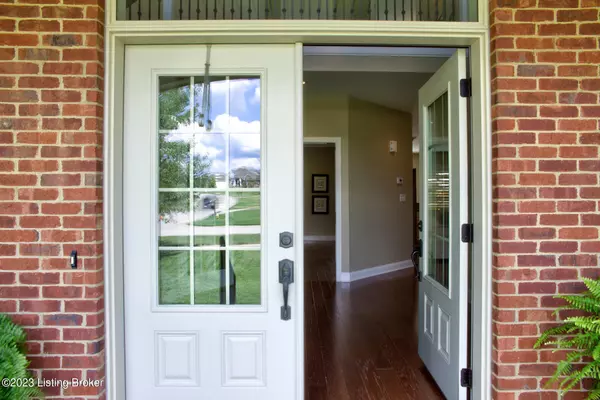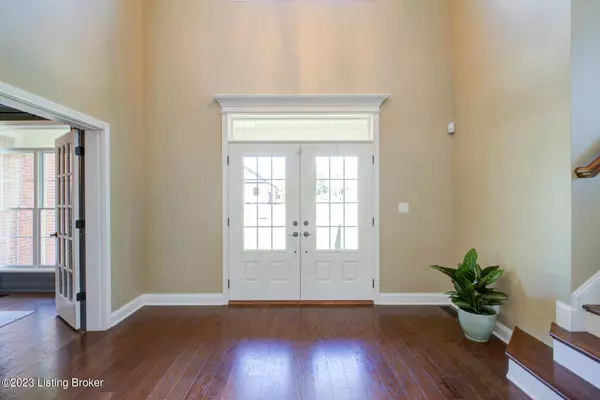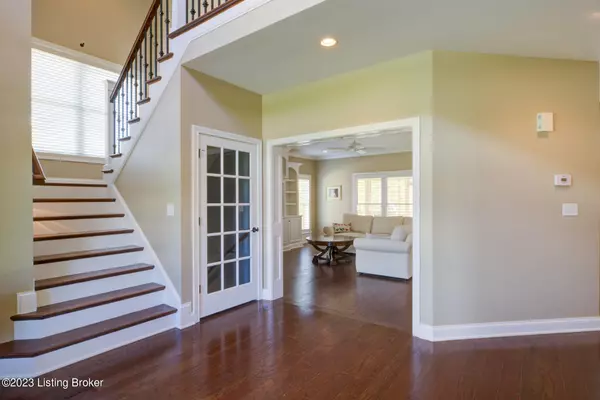$810,000
$835,000
3.0%For more information regarding the value of a property, please contact us for a free consultation.
5 Beds
5 Baths
4,617 SqFt
SOLD DATE : 09/29/2023
Key Details
Sold Price $810,000
Property Type Single Family Home
Sub Type Single Family Residence
Listing Status Sold
Purchase Type For Sale
Square Footage 4,617 sqft
Price per Sqft $175
Subdivision Summerfield By The Lake
MLS Listing ID 1642262
Sold Date 09/29/23
Bedrooms 5
Full Baths 4
Half Baths 1
HOA Fees $350
HOA Y/N Yes
Abv Grd Liv Area 3,110
Originating Board Metro Search (Greater Louisville Association of REALTORS®)
Year Built 2009
Lot Size 0.390 Acres
Acres 0.39
Property Description
Welcome to 7200 Star Barn Ln. located in Oldham County's Summerfield by the Lake community. This amazing two-story Mason-built property located on a cul-de-sac offers the perfect fusion of luxurious living inside and out featuring an open concept floor plan with 9' ceilings and a private outdoor oasis boasting a refreshing salt water pool! Step inside and be wowed with custom details throughout beginning with the expansive foyer highlighted by a graceful catwalk staircase and wide plank hardwood flooring. With a glance to the right, you will notice the generously-sized office with French doors and custom cabinetry. Flowing from the foyer is the kitchen and dining area which are open to the inviting hearth room accented by a gas fireplace with a new brick surround. These rooms blend seamlessly together creating comfortable living as well as flexibility to entertain large gatherings. Triple Pella windows in both the hearth room and dining area create a warm and cheery ambience as well as provide alluring views of the sparkling pool. The kitchen boasts stainless steel appliances including a gas cooktop and custom hood, granite countertops and an abundance of Barber cabinetry. The breakfast bar (seats 3) and center island (seats 2) allow for enjoyment of snacks/light meals and easy conversation in the hub of the home. Adjacent to the kitchen is the spacious living space for which possibilities are endless. Your favorite place to relax will likely be the covered screened porch - Located off the kitchen/dining area, you're sure to experience a sense of tranquility while enjoying views of the pool and a plethora of manicured landscape plantings and trees. Completing the first floor is an oversized pantry, half bath and laundry/mud room with sink and stylish beadboard cubbies for the organized homeowner. Upstairs there are 4 bedrooms and 3 full baths. The primary ensuite is sure to impress both in size and amenities ~ vaulted ceiling, hardwood and tile flooring, double vanity, walk-in shower, whirlpool tub, water closet and an impressive custom-designed walk-in closet. There are also two separate walk-in, lighted storage areas accessible from the closet. Two additional bedrooms share a Jack and Jill bath and the fourth bedroom offers a second ensuite and custom designed closet. Downstairs, there is a 5th bedroom with an enormous walk-in closet (approx 120 sf), full bath, additional family and entertaining areas including wet bar/beverage center, surround sound system and approximately 220 sf of storage space. Additional updates/amenities: plantation shutters, landscape lighting, full irrigation, back yard is fully fenced with elegant black aluminum and a sidewalk was added from the driveway to the pool area for easy accessibility. Most rooms have been freshly painted. Don't miss this opportunity to live in Summerfield by the Lake and experience all that the community has to offer including a spectacular 4th of July celebration and firework display! Schedule your private tour today!
Location
State KY
County Oldham
Direction I-71 to exit 14 (KY Highway 329). Right on Clore Lake Rd. Right on street.
Rooms
Basement Finished
Interior
Heating Forced Air, Natural Gas
Cooling Central Air
Fireplaces Number 1
Fireplace Yes
Exterior
Exterior Feature Patio, Screened in Porch, Pool - In Ground
Parking Features Attached, Entry Side
Garage Spaces 2.0
Fence Other, Full
View Y/N No
Roof Type Shingle
Garage Yes
Building
Lot Description Sidewalk, DeadEnd
Story 2
Foundation Poured Concrete
Structure Type Brk/Ven
Schools
School District Oldham
Read Less Info
Want to know what your home might be worth? Contact us for a FREE valuation!

Our team is ready to help you sell your home for the highest possible price ASAP

Copyright 2025 Metro Search, Inc.
"My job is to find and attract mastery-based agents to the office, protect the culture, and make sure everyone is happy! "


