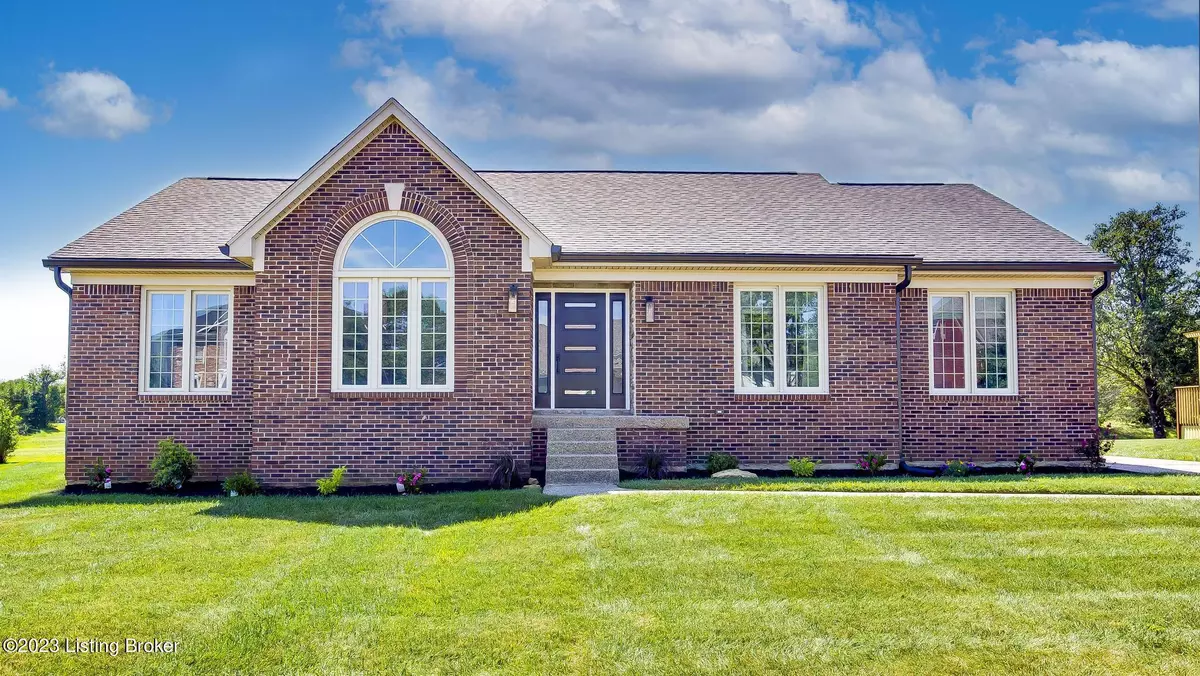$482,000
$479,000
0.6%For more information regarding the value of a property, please contact us for a free consultation.
3 Beds
4 Baths
4,206 SqFt
SOLD DATE : 09/29/2023
Key Details
Sold Price $482,000
Property Type Single Family Home
Sub Type Single Family Residence
Listing Status Sold
Purchase Type For Sale
Square Footage 4,206 sqft
Price per Sqft $114
Subdivision Glenmary
MLS Listing ID 1644665
Sold Date 09/29/23
Bedrooms 3
Full Baths 3
Half Baths 1
HOA Fees $350
HOA Y/N Yes
Abv Grd Liv Area 2,128
Originating Board Metro Search (Greater Louisville Association of REALTORS®)
Year Built 1990
Lot Size 10,454 Sqft
Acres 0.24
Property Description
Welcome to 10404 Long Home Rd in the historic Glenmary neighborhood. This home has been completely renovated and updated from top to bottom. The modern interior design features: Large open family room with vaulted ceilings and sleek electric fireplace. Spacious kitchen with European style cabinets, white quartz countertops, and a beautiful tile backsplash. Black stainless steel appliances including a quad french door refrigerator, gas wine cooler, center island gas stovetop with additional electric range. Master suite features a vaulted ceiling, large walk-in closet. Ultra modern bath with glassed-in shower, freestanding tub, marble backsplash and a floating vanity. The finished basement is nearly as large as the main level and features: Extra bedroom with private full bath. Additional half bath. Large laundry room and plenty of storage closets. Basement is already plumbed for a wet bar. Enjoy entertaining on the large covered deck. House is within walking distance of the new Mulligans restaurant scheduled to open in the fall. Be sure to check out the virtual tour.
Location
State KY
County Jefferson
Direction South on Bardstown Rd. past Gene Snyder. Turn left onto Street.
Rooms
Basement Finished
Interior
Heating Electric, Forced Air, Natural Gas
Cooling Central Air
Fireplaces Number 1
Fireplace Yes
Exterior
Exterior Feature Patio, Porch
Garage Entry Rear
Garage Spaces 2.0
Fence None
View Y/N No
Roof Type Tile
Parking Type Entry Rear
Garage Yes
Building
Lot Description Level
Story 1
Foundation Poured Concrete
Structure Type Wood Frame,Brick
Schools
School District Jefferson
Read Less Info
Want to know what your home might be worth? Contact us for a FREE valuation!

Our team is ready to help you sell your home for the highest possible price ASAP

Copyright 2024 Metro Search, Inc.

"My job is to find and attract mastery-based agents to the office, protect the culture, and make sure everyone is happy! "







