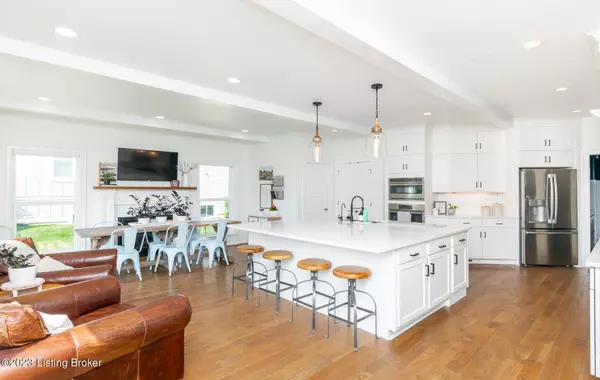$766,000
$774,900
1.1%For more information regarding the value of a property, please contact us for a free consultation.
5 Beds
4 Baths
3,809 SqFt
SOLD DATE : 09/29/2023
Key Details
Sold Price $766,000
Property Type Single Family Home
Sub Type Single Family Residence
Listing Status Sold
Purchase Type For Sale
Square Footage 3,809 sqft
Price per Sqft $201
Subdivision Brentwood
MLS Listing ID 1642498
Sold Date 09/29/23
Bedrooms 5
Full Baths 3
Half Baths 1
HOA Fees $1,050
HOA Y/N Yes
Abv Grd Liv Area 2,650
Originating Board Metro Search (Greater Louisville Association of REALTORS®)
Year Built 2018
Lot Size 0.340 Acres
Acres 0.34
Property Description
Stunning 5 bedroom, 3.5 bath home nestled within the highly sought after Brentwood neighborhood of Crestwood! This home offers a flexible floorplan allowing you to utilize the space to best fit your needs. You will be welcomed by double glass pane doors into the foyer straight ahead is a spacious living room with a soaring vaulted ceiling and a fireplace flanked by floor to ceiling windows. This area flows into the eat-in kitchen and hearth room boasting a second fireplace, huge island with a breakfast bar countertop and a wall of cabinets for storage. A door from this room leads to the deck overlooking the sprawling fenced in back yard. The deck is covered making this the perfect place to relax and unwind in any type of weather. Off the kitchen near the foyer you will find a sitting room offering yet another cozy living space to relax or entertain. The first floor primary bedroom is truly a retreat including a spacious en suite bathroom, and massive walk-in closet. The bathroom boasts a soaking tub, separate shower, and double vanity. Upstairs you will find 3 more generously sized bedrooms and a jack and jill bathroom with a shower/tub combo. Within the finished portion of the basement you will find yet another living area and space for your own home gym! There is also a 5th bedroom and a 3rd full bath for added convenience. You must see this home in person to truly appreciate all that it has to offer - schedule a private tour today!
Location
State KY
County Oldham
Direction Ballardsville Rd. to Clore Ln. right on Keller Way
Rooms
Basement Partially Finished
Interior
Heating Forced Air, Natural Gas
Cooling Central Air
Fireplaces Number 2
Fireplace Yes
Exterior
Exterior Feature Deck
Parking Features Attached, Driveway
Garage Spaces 2.0
Fence Full
View Y/N No
Roof Type Shingle
Garage Yes
Building
Lot Description Sidewalk, Level
Story 2
Foundation Poured Concrete
Structure Type Brick,Stone Veneer
Schools
School District Oldham
Read Less Info
Want to know what your home might be worth? Contact us for a FREE valuation!

Our team is ready to help you sell your home for the highest possible price ASAP

Copyright 2025 Metro Search, Inc.
"My job is to find and attract mastery-based agents to the office, protect the culture, and make sure everyone is happy! "







