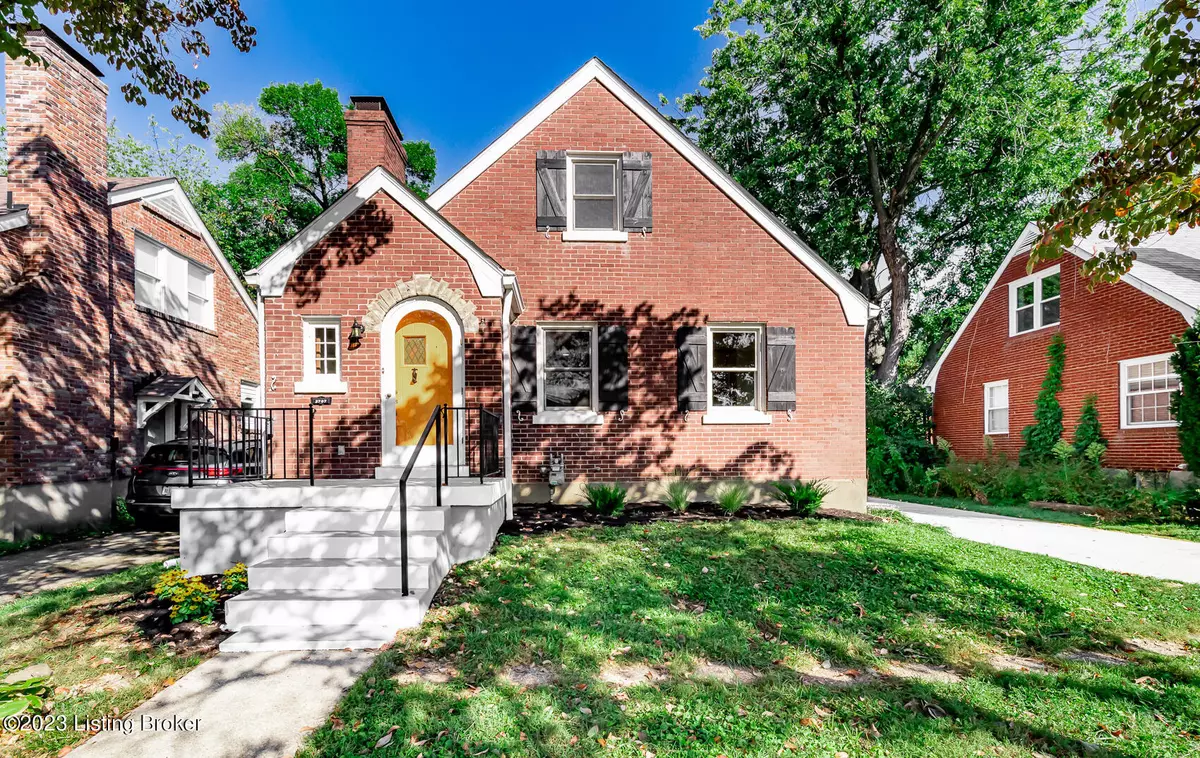$475,000
$475,000
For more information regarding the value of a property, please contact us for a free consultation.
3 Beds
4 Baths
2,341 SqFt
SOLD DATE : 09/29/2023
Key Details
Sold Price $475,000
Property Type Single Family Home
Sub Type Single Family Residence
Listing Status Sold
Purchase Type For Sale
Square Footage 2,341 sqft
Price per Sqft $202
Subdivision Breckenridge Villa
MLS Listing ID 1645181
Sold Date 09/29/23
Bedrooms 3
Full Baths 2
Half Baths 2
HOA Y/N No
Abv Grd Liv Area 1,789
Originating Board Metro Search (Greater Louisville Association of REALTORS®)
Year Built 1938
Lot Size 8,276 Sqft
Acres 0.19
Property Description
Welcome to this meticulously renovated Cape Cod-style home in the heart of Saint Matthews. This property has undergone a comprehensive transformation, boasting a sleek and modern design.
As you step inside, you'll be greeted by a host of updates that enhance the overall appeal of the home. A tasteful and clean color scheme sets the tone, complemented by beautifully refinished hardwood floors, new carpeting, and stylishly tiled bathrooms. These thoughtful upgrades create an atmosphere of contemporary elegance.
On the first floor, you'll find two spacious bedrooms, one of which features the convenience of an ensuite half-bath. In the hallway, an updated full bath with a tub/shower adorned with beautiful blue tile. The kitchen, a true centerpiece, boasts opulent gold fixtures and cabinet pulls that catch the eye. Quartz countertops offer a blend of style and practicality, while ample storage and matching LG stainless steel appliances ensure both form and function. From the kitchen, you'll enjoy a delightful view of the backyard, making meal prep a joy.
The second floor is exclusively dedicated to the brand new primary owner's suite, offering a level of luxury that's truly remarkable. The ensuite bath is a masterpiece, featuring a tiled shower, a double vanity sink, and a generously sized walk-in closet that caters to your storage and organization needs.
Venturing to the basement, you'll discover space for family rooms, offices, studios, playrooms, home gym, workshop, etc. The choices are yours in this versatile, adaptable space. A freshly renovated half bath on this level adds to the convenience, and a large utility area keeps everything organized.
New energy-efficient basement windows and newer windows throughout the home not only provide enhanced insulation but also contribute to a more eco-conscious and cost-effective lifestyle. This commitment to energy efficiency extends further with a 2020 furnace, a 2021 AC unit, and a 2023 water heater. These modern systems ensure your home remains comfortable year-round while keeping energy usage in check.
Location-wise, you're in close proximity to the serene walking and biking trails, tennis courts, golf courses, playgrounds, and the natural beauty of Seneca and Cherokee Parks. This property offers not just a home but a gateway to an active and vibrant lifestyle. Sidewalks lining the streets encourage leisurely strolls, allowing you to explore the vibrant neighborhood with ease.
Convenience is at your doorstep with easy access to the restaurants, shops, and entertainment venues of the most walkable section of Saint Matthews.
The practical aspects of this home are equally impressive. A brand new concrete driveway and patio create the perfect setting for hosting gatherings and entertaining friends and family. Parking options are abundant, with a driveway, off-street parallel pull off, and a one-car garage ensuring you'll never have to worry about parking.
This home is a testament to modern living at its finest, combining elegant design with functional upgrades. Schedule a showing today to experience the epitome of Saint Matthews living.
Signing member of selling LLC is a licensed agent in the state of Kentucky doing business for profit.
Location
State KY
County Jefferson
Direction East from Cannons Lane or West from Breckenridge Lane on Nanz Ave.
Rooms
Basement Partially Finished, Finished
Interior
Heating Forced Air, Natural Gas
Cooling Central Air
Fireplace No
Exterior
Exterior Feature Patio
Garage Detached, Driveway
Garage Spaces 1.0
Fence Privacy, Wood, Chain Link
View Y/N No
Roof Type Shingle
Parking Type Detached, Driveway
Garage Yes
Building
Story 2
Foundation Poured Concrete
Structure Type Brick
Schools
School District Jefferson
Read Less Info
Want to know what your home might be worth? Contact us for a FREE valuation!

Our team is ready to help you sell your home for the highest possible price ASAP

Copyright 2024 Metro Search, Inc.

"My job is to find and attract mastery-based agents to the office, protect the culture, and make sure everyone is happy! "







