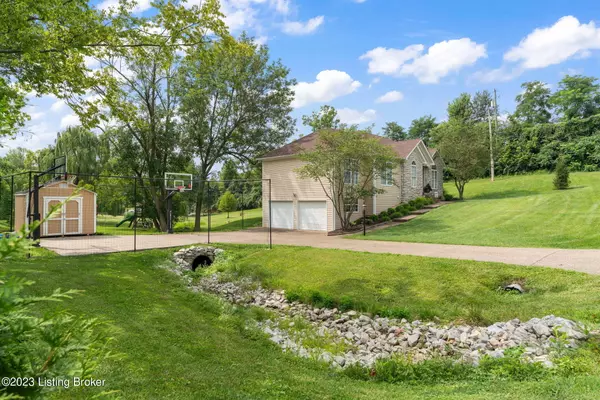$399,900
$399,900
For more information regarding the value of a property, please contact us for a free consultation.
3 Beds
3 Baths
2,398 SqFt
SOLD DATE : 09/25/2023
Key Details
Sold Price $399,900
Property Type Single Family Home
Sub Type Single Family Residence
Listing Status Sold
Purchase Type For Sale
Square Footage 2,398 sqft
Price per Sqft $166
Subdivision Clore Crest
MLS Listing ID 1642881
Sold Date 09/25/23
Bedrooms 3
Full Baths 3
HOA Y/N No
Abv Grd Liv Area 1,428
Originating Board Metro Search (Greater Louisville Association of REALTORS®)
Year Built 2000
Lot Size 0.550 Acres
Acres 0.55
Property Description
Looking for the perfect Crestwood home thats got great entertaining space, great yard space, and is cute as can be? Look no further! AS you enter this home, you'll find an inviting living room with soaring ceilings and a cozy fireplace. Next, you'll see a beautifully remodeled kitchen with bright white cabinets, beautiful granite countertops, and stainless steel appliances. You'll notice a gorgeous hardwood throughout the first floor. The primary suite has trey ceilings, a walk in closet and two sinks. The basement is fully finished and features a spacious living room, bonus room, and a full bathroom.
Outside, you'll be able to enjoy the large deck overlooking a double lot, with over half an acre! Call for your showing today, this won't last long!
Location
State KY
County Oldham
Direction From Gene Snyder & 146 (LaGrange Rd) go NE approx 1.5 miles to Beechdale. Turn onto Beechdale, the home will be about 1 block down on the left. Turn left onto Robin Rd. The home will be the first one on the right.
Rooms
Basement Finished
Interior
Heating Forced Air, Natural Gas
Cooling Central Air
Fireplace No
Exterior
Exterior Feature Porch
Parking Features Attached, Lower Level, Driveway
Garage Spaces 2.0
View Y/N No
Roof Type Shingle
Garage Yes
Building
Lot Description Corner
Story 1
Foundation Poured Concrete
Structure Type Wood Frame,Brick,Vinyl Siding
Schools
School District Oldham
Read Less Info
Want to know what your home might be worth? Contact us for a FREE valuation!

Our team is ready to help you sell your home for the highest possible price ASAP

Copyright 2025 Metro Search, Inc.
"My job is to find and attract mastery-based agents to the office, protect the culture, and make sure everyone is happy! "







