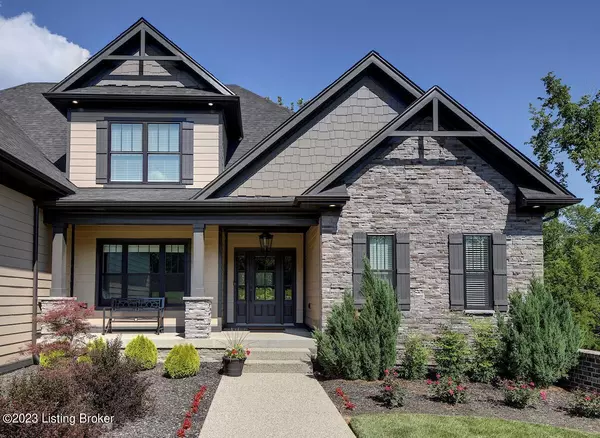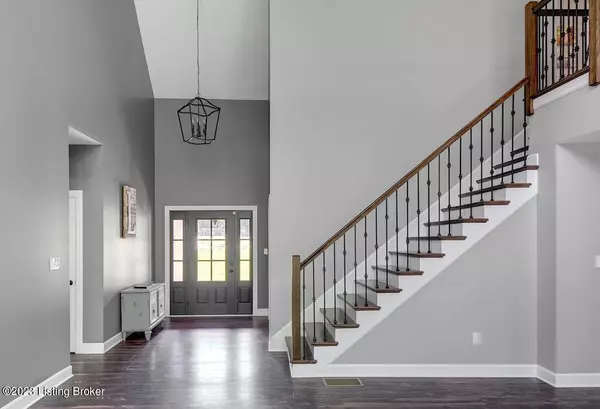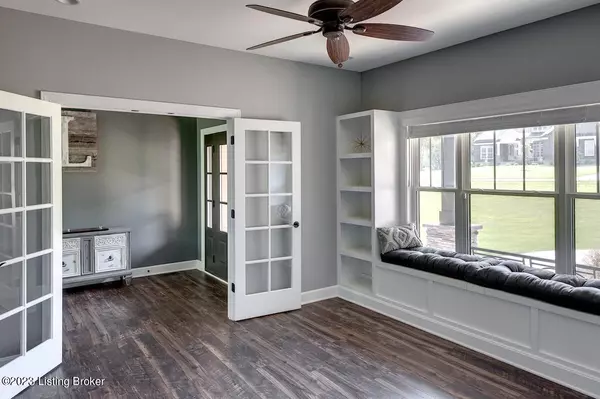$939,000
$939,000
For more information regarding the value of a property, please contact us for a free consultation.
5 Beds
5 Baths
4,594 SqFt
SOLD DATE : 09/12/2023
Key Details
Sold Price $939,000
Property Type Single Family Home
Sub Type Single Family Residence
Listing Status Sold
Purchase Type For Sale
Square Footage 4,594 sqft
Price per Sqft $204
Subdivision Grand Oaks
MLS Listing ID 1640793
Sold Date 09/12/23
Bedrooms 5
Full Baths 4
Half Baths 1
HOA Fees $350
HOA Y/N Yes
Abv Grd Liv Area 3,114
Originating Board Metro Search (Greater Louisville Association of REALTORS®)
Year Built 2020
Lot Size 1.850 Acres
Acres 1.85
Property Description
This wonderful 1 ½ story home, built in 2020, is better than new. Built in Grand Oaks Subdivision on 1.85 private park like acres, nature is the central theme of this property. The first floor living space is light and airy, including a 2 story great room with many windows allowing for an abundance of natural light and bringing in the outdoors. Just off the entry, an office/dining room contains built-in bookcases and a storage window seat. The open concept kitchen and great room feature a double-sided stone fireplace making both spaces warm and cozy. The eat/in kitchen is spacious and features a coffered ceiling over the dining area, updated stainless steel appliances, two separate ovens and a gas range, granite counters, a large pantry and room for ample sized dining table. The dining area leads to the screened in porch, with an adjacent outdoor space perfect for grilling. The large primary bedroom is its own oasis with a private deck and stairs leading to the hot tub (Oct. 2021) below. The bedroom has a tall double tray ceiling and sliding decorative door leading to the primary bath. Primary bathroom with walk-in shower features double rain and additional showerheads, a soaking tub and double sink vanity as well as a walk-in closet. Completing the first floor is a guest half bath, and a laundry / mudroom where the built-in cabinets and cubbie area provide a large amount of storage, as well as a sink. From there the ample sized 3-car garage can be accessed through the hall. The second floor living space includes three bedrooms and two full baths. One bedroom includes two walk-in closets and an ensuite bathroom. Another bedroom has its own access directly into an additional bathroom. The walk out lower level is perfect for entertaining or relaxing. It has a large living space with its own wet bar with leathered granite counters, bedroom, theatre room, safe room/storm shelter, and John Deere room, all while opening to a patio and the hot tub space. Additional features include: Sonos surround sound throughout home, over an acre of fenced in yard, and upgraded electric for a future pool. The neighborhood has 2 common space ponds. All window treatments remain.
Location
State KY
County Oldham
Direction HWY 22 East, right on Abbott Ln, left on Hwy 1818 (Mt. Zion Rd) then L into Grand Oaks
Rooms
Basement Walkout Part Fin
Interior
Heating Forced Air, Natural Gas
Cooling Central Air
Fireplaces Number 1
Fireplace Yes
Exterior
Exterior Feature Patio, Screened in Porch, Porch, Deck, Balcony
Parking Features Attached, Entry Side
Garage Spaces 3.0
Fence Full, Wood
View Y/N No
Roof Type Shingle
Garage Yes
Building
Story 2
Foundation Poured Concrete
Structure Type Brk/Ven,Stone,Fiber Cement
Schools
School District Oldham
Read Less Info
Want to know what your home might be worth? Contact us for a FREE valuation!

Our team is ready to help you sell your home for the highest possible price ASAP

Copyright 2025 Metro Search, Inc.
"My job is to find and attract mastery-based agents to the office, protect the culture, and make sure everyone is happy! "







