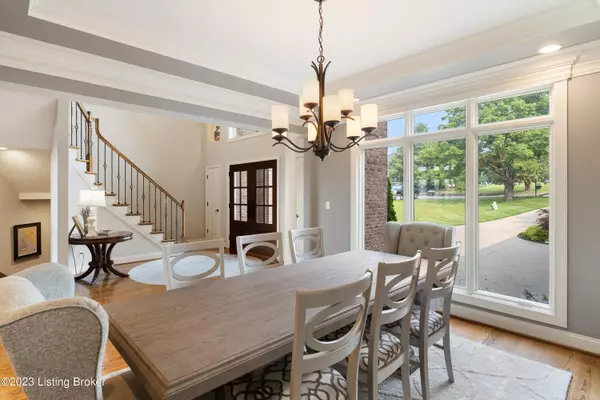$952,900
$959,900
0.7%For more information regarding the value of a property, please contact us for a free consultation.
5 Beds
6 Baths
6,000 SqFt
SOLD DATE : 08/04/2023
Key Details
Sold Price $952,900
Property Type Single Family Home
Sub Type Single Family Residence
Listing Status Sold
Purchase Type For Sale
Square Footage 6,000 sqft
Price per Sqft $158
Subdivision Summerfield By The Lake
MLS Listing ID 1640007
Sold Date 08/04/23
Bedrooms 5
Full Baths 5
Half Baths 1
HOA Fees $350
HOA Y/N Yes
Abv Grd Liv Area 3,963
Originating Board Metro Search (Greater Louisville Association of REALTORS®)
Year Built 2009
Lot Size 1.100 Acres
Acres 1.1
Property Description
Welcome home to 6600 Angus Court in one of South Oldham County's premier subdivisions, Summerfield by the Lake! This 5 BR, 5.5 BTH STUNNER offers an open floor plan with tons of natural light, huge spaces, a walkout basement, 1 acre lot and a 3 car garage! You enter a cathedral ceiling foyer, flanked by an open staircase and a HUGE columned dining space. Hardwood floors flow through the first floor living spaces and kitchen area. The Great Room WOWS with large windows, another cathedral ceiling, a fireplace, built-in display nooks and is open to the kitchen with a pass-through bar top. The Eat-in Kitchen is the hub of the main level with multiple seating and serving areas plus an abundance of custom cabinetry and a full compliment of stainless steel appliances. A vaulted fireplace seating area off the kitchen provides the perfect spot to curl up and watch a movie or enjoy time with family and friends while entertaining. This space extends out onto the rear covered deck for a great spot for grilling and more entertaining with plenty of space for outdoor seating or dining. Just off the Kitchen is a large Laundry room that makes the perfect Mud Room off the 3 car garage. Tucked away on the first floor is the Primary Bedroom Suite. This INCREDIBLE PRIMARY features an oversized bedroom that looks out through a large window over the expansive yard and the neighboring lake. There is plenty of space for the largest bedroom furniture and the ensuite bathroom has two separate vanity areas, a soaking tub, two separate walk-in closets with built-in organizers (one has hookups for a stackable washer/dryer for the Primary), a private commode and a true "walk-through" shower. No doors, you literally walk into the shower with dual heads and numerous jets and can walk out the other side! It's amazing!! Rounding out the first floor is a guest powder room just off the entry foyer. On the second floor, you have a loft area perfect for TV, gaming or a desk area. There are 3 good size bedrooms, each with large walk-in closets and their own full bathrooms! Hard to find a floor plan where every bedroom has its own full bathroom! The finished lower level is so unique! This multi-level walkout basement features a hardwood landing area with a full-size bar. The bar seats 6-8 comfortably and features a full-size refrigerator plus beverage cooler and plenty of storage and display space. The bar area overlooks a HUGE Game Room, perfect for a TV area and a billiards area but wide open and flexible for any use you may need! Just off this area is the 5th bedroom, full bathroom and a great space for an office or exercise room. TONS OF NATURAL LIGHT IN THIS WALKOUT! A patio area off the Game Room overlooks the back yard and the neighboring lake. Completing the walkout lower level are two unfinished spaces - both perfect for storage or expanding the finished space. The larger space was pre-wired at construction by previous owner for a theater room. 6600 Angus Ct is a full brick exterior with a 3 car garage, covered front entry, a covered rear deck, lower level patio and a 1.0991 acre lot. Great landscaping across the front of the home and a HUGE yard makes this an outdoor oasis! Award winning Oldham County Schools. Ultra-convenient access to interstates and local shopping. Don't miss your opportunity to make this your new home!
Location
State KY
County Oldham
Direction I-71 NORTH TO EXIT 14. RIGHT ON VETERANS PKWY TOWARDS CRESTWOOD TO FIRST RIGHT ON HWY 329. RIGHT ON CLORE LAKE RD. RIGHT ON STAR BARN LN. RIGHT ON ANGUS COURT TO 6600.
Rooms
Basement Walkout Finished
Interior
Heating Forced Air, Natural Gas
Cooling Central Air
Fireplaces Number 2
Fireplace Yes
Exterior
Exterior Feature See Remarks, Patio, Porch, Deck
Garage Attached, Entry Front, Entry Side, See Remarks
Garage Spaces 3.0
View Y/N No
Roof Type Shingle
Parking Type Attached, Entry Front, Entry Side, See Remarks
Garage Yes
Building
Story 2
Foundation Poured Concrete
Structure Type Brick
Schools
School District Oldham
Read Less Info
Want to know what your home might be worth? Contact us for a FREE valuation!

Our team is ready to help you sell your home for the highest possible price ASAP

Copyright 2024 Metro Search, Inc.

"My job is to find and attract mastery-based agents to the office, protect the culture, and make sure everyone is happy! "







