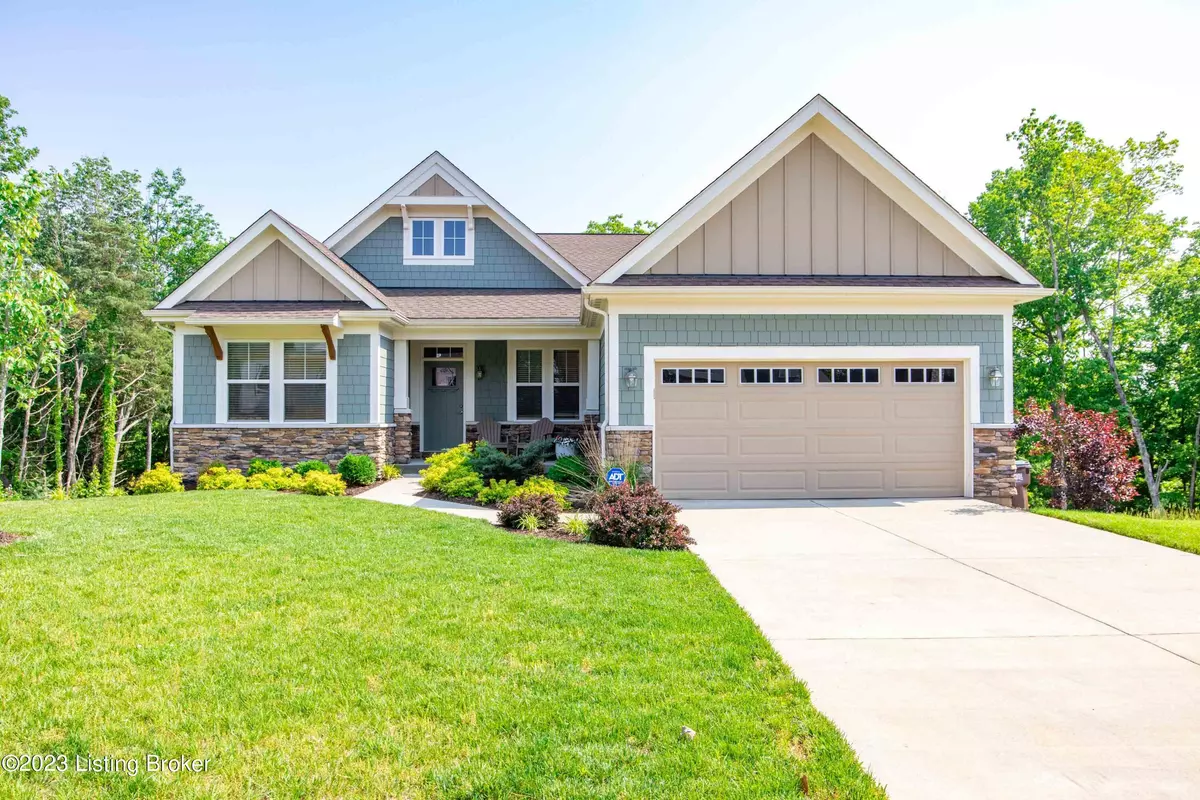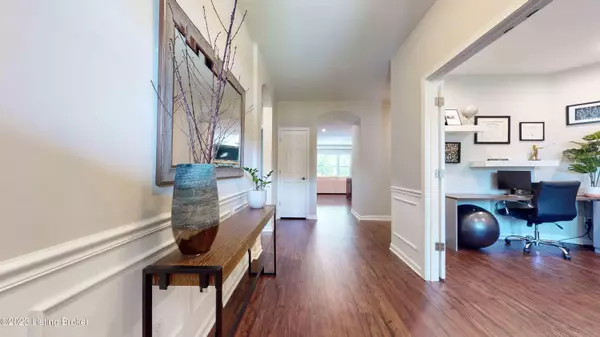$530,000
$550,000
3.6%For more information regarding the value of a property, please contact us for a free consultation.
3 Beds
2 Baths
2,230 SqFt
SOLD DATE : 08/25/2023
Key Details
Sold Price $530,000
Property Type Single Family Home
Sub Type Single Family Residence
Listing Status Sold
Purchase Type For Sale
Square Footage 2,230 sqft
Price per Sqft $237
Subdivision River Crest
MLS Listing ID 1637291
Sold Date 08/25/23
Bedrooms 3
Full Baths 2
HOA Fees $345
HOA Y/N Yes
Abv Grd Liv Area 2,230
Originating Board Metro Search (Greater Louisville Association of REALTORS®)
Year Built 2019
Lot Size 1.090 Acres
Acres 1.09
Property Description
*THIS HOME OFFERS AN ASSUMABLE LOAN WITH A 2.75 INTEREST RATE!!! Experience the ultimate in modern luxury living with this stunning 3-bedroom, 2-bathroom home situated on over an acre of mostly wooded land at 600 Bluffs Edge Dr in Mount Washington KY. Built in 2019, this home boasts an impressive range of features and amenities that are sure to please even the most discerning home buyer.
Upon entering the home, you'll be greeted by a spacious and open floor plan that seamlessly blends style and functionality. The living room features a beautiful stone fireplace, tray ceilings, and large windows that offer breathtaking views of the natural surroundings. The stunning kitchen is a chef's dream, complete with granite countertops, a large island, multi-height maple cabinetry, gas stove top, stainless steel appliances, and walk in pantry.
The home's master suite is a true oasis with its wooded views, with a huge bedroom, attached full bathroom, and a walk-in closet. The bathroom is complete with a standup shower, soaking tub, double vanity, and elegant fixtures.
With an exquisite split floor plan, the two additional bedrooms are spacious and comfortable, and there's even an office with built in desks and French doors that could easily be converted into a fourth bedroom.
The home's many other features include vinyl plank flooring throughout, a formal dining room which leads to a covered back deck, a lower level deck, patio space, and a flat backyard with a retaining wall - perfect for outdoor entertaining. The unfinished walkout basement is plumbed for a third bathroom and offers 9-foot ceilings throughout, providing ample space for storage or future expansion.
Located near the Salt River, this private lot offers a serene and peaceful setting that is perfect for those who love nature and the great outdoors. With an attached 2-car garage and retaining wall to add a flat useful backyard, this home truly has it all.
As a resident in one of the 7 wonderful River Crest Communities, you also get access to the neighborhood pool, splash park, Central Park, playground, and future clubhouse.
Don't miss your chance to own this exceptional property - schedule a showing today!
Location
State KY
County Bullitt
Direction From HWY 44, Turn onto Bogard Ln and follow around curb, Right onto Hidden Falls Dr, Right onto Bluff's Edge Dr, 600 Bluff's Edge is the last house on the left.
Rooms
Basement Walkout Unfinished
Interior
Heating Forced Air, Natural Gas
Cooling Central Air
Fireplaces Number 1
Fireplace Yes
Exterior
Exterior Feature Patio, Porch, Deck
Garage Attached, Driveway
Garage Spaces 2.0
Fence Other, Partial
View Y/N No
Roof Type Shingle
Parking Type Attached, Driveway
Garage Yes
Building
Lot Description Sidewalk
Story 1
Foundation Poured Concrete
Structure Type Brick,Fiber Cement
Schools
School District Bullitt
Read Less Info
Want to know what your home might be worth? Contact us for a FREE valuation!

Our team is ready to help you sell your home for the highest possible price ASAP

Copyright 2024 Metro Search, Inc.

"My job is to find and attract mastery-based agents to the office, protect the culture, and make sure everyone is happy! "







