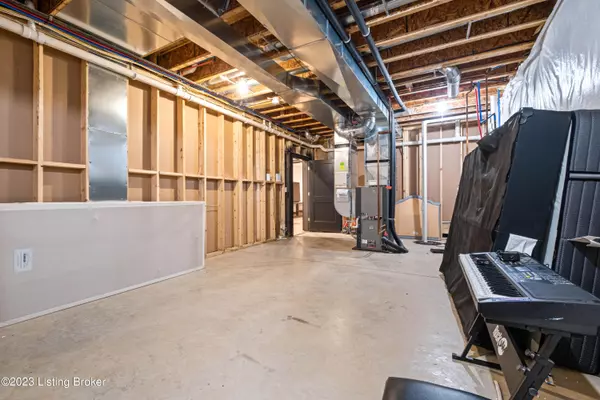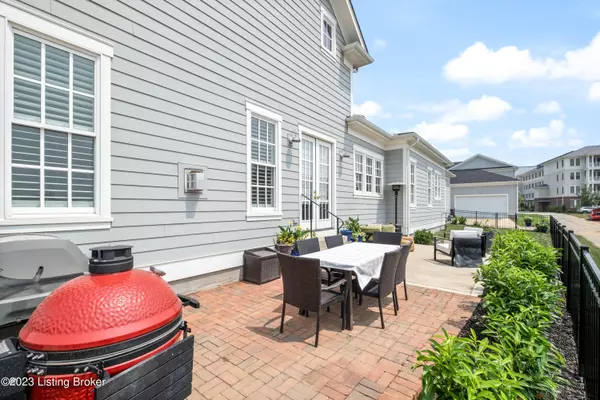$905,000
$924,900
2.2%For more information regarding the value of a property, please contact us for a free consultation.
4 Beds
4 Baths
3,486 SqFt
SOLD DATE : 09/05/2023
Key Details
Sold Price $905,000
Property Type Single Family Home
Sub Type Single Family Residence
Listing Status Sold
Purchase Type For Sale
Square Footage 3,486 sqft
Price per Sqft $259
Subdivision Norton Commons
MLS Listing ID 1640277
Sold Date 09/05/23
Bedrooms 4
Full Baths 3
Half Baths 1
HOA Fees $1,085
HOA Y/N Yes
Abv Grd Liv Area 2,428
Originating Board Metro Search (Greater Louisville Association of REALTORS®)
Year Built 2020
Lot Size 4,356 Sqft
Acres 0.1
Property Description
Everything you've been searching for does exist: it all awaits you at this sought-after Norton Commons home with a gorgeous, first floor owner's suite and premium finishes throughout. Situated on a highly desirable corner lot, this 4 bed, 3.5 bath beauty with its handsomely FINISHED basement is better than move-in ready and will capture your heart with every detail.
Built in 2020 by Artisan Signature Homes, the open floor plan is beyond inviting. Upon entry, the home's foyer welcomes you with premium hardwood flooring, which is carried throughout the main level, 10 ft ceilings and leads you to the living area, beaming with tons of natural sunlight, gorgeous gas fireplace and plantation shutters. Adjacently, a large dining area perfect for gatherings flows into the gourmet kitchen, complete with custom matte white GE Cafe appliances including a 36" gas pro range, Cambria quartz countertops and custom ceiling height cabinetry and range hood. An oversized, walk-in pantry offers a bounty of storage and creates the kitchen dreams are made of.
The primary suite is conveniently located on the first floor and is finished with a stately hip-vault ceiling. To complete the owner's oasis, the en suite bath features a marble-topped double vanity, soaking tub with a separate oversized shower and private water closet. An expansive closet with loads of organization solutions complete this space. A powder room is thoughtfully located down the hall and leads to the large mudroom, offering custom built-in cubbies and a desk workstation. The luxury finishes continue as you step into the home's first floor, oversized laundry room, with marble counter space, utility sink and ample custom cabinetry. Access to the home's roomy 2-car garage is off the mudroom.
Walking upstairs, you'll be in awe of the white oak staircase's beauty, the sizable, coordinating sconces and the attention to detail down to the custom trim. The second floor offers a roomy landing that is perfect for homework stations, a bonus tv or game area or even a lovely, quiet reading nook. Two spacious, sunlit bedrooms, both with ample closet space, connect with a fabulous Jack and Jill bath completing the 2nd level.
Downstairs, the finished basement carries on the luxury living vibe with 9 ft ceilings, LVP flooring, an extensive wet bar with custom-built, reclaimed KY barn wood shelving, perfectly suited for any bourbon lover's collection, a full bath and the home's 4th bedroom. The unfinished area offers plenty of storage space and is home to the Geothermal HVAC system, which combined with the blown-in insulation, creates a most-efficient home.
Exiting through the home's French doors off of the great room, the major appeal of the home's corner lot, which the current owner's had professionally fenced, does not go unnoticed. The poured patio has been recently extended with brick pavers culminating the perfect outdoor space for entertaining or relaxing in this popular neighborhood. The attractive, covered front porch with a custom bed swing and gas lantern ties together all of the upgrades and customizations, creating a fervent appeal which makes this home stand above the rest, exemplifying Norton Commons living at its finest.
Schedule your private tour today to discover your new home and neighborhood, buzzing with area restaurants, spas, boutiques, ample green space, a playground, pools and tons of activities: elevating local lifestyle to an unsurpassed level.
Location
State KY
County Jefferson
Direction Take KY-22/Brownsboro Rd East, left on Hwy 1694/Brownsboro Rd, left on Saint Bernadette Ave, right on St Mary Ln, left onto Passionflower Dr. The property will be on your right.
Rooms
Basement Partially Finished
Interior
Heating Forced Air, Geothermal
Cooling Central Air
Fireplaces Number 1
Fireplace Yes
Exterior
Exterior Feature Patio, Porch
Parking Features Attached, Entry Rear, Street
Garage Spaces 2.0
Fence Full
View Y/N No
Roof Type Shingle
Garage Yes
Building
Lot Description Corner, Covt/Restr, Sidewalk, Cleared, Level
Story 2
Foundation Poured Concrete
Structure Type Wood Frame,Fiber Cement
Schools
School District Jefferson
Read Less Info
Want to know what your home might be worth? Contact us for a FREE valuation!

Our team is ready to help you sell your home for the highest possible price ASAP

Copyright 2025 Metro Search, Inc.
"My job is to find and attract mastery-based agents to the office, protect the culture, and make sure everyone is happy! "







