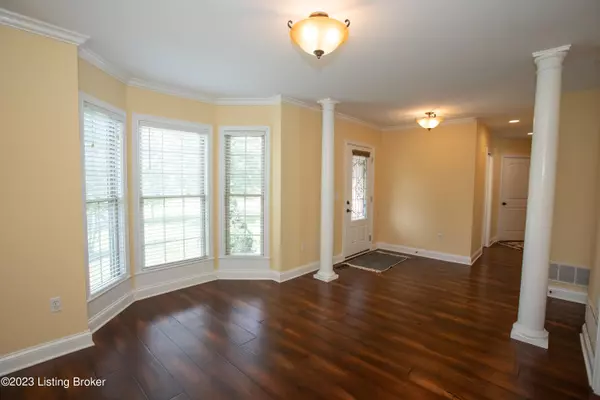$585,000
$575,000
1.7%For more information regarding the value of a property, please contact us for a free consultation.
4 Beds
3 Baths
2,262 SqFt
SOLD DATE : 09/01/2023
Key Details
Sold Price $585,000
Property Type Single Family Home
Sub Type Single Family Residence
Listing Status Sold
Purchase Type For Sale
Square Footage 2,262 sqft
Price per Sqft $258
Subdivision Grand Oaks
MLS Listing ID 1642543
Sold Date 09/01/23
Bedrooms 4
Full Baths 2
Half Baths 1
HOA Fees $350
HOA Y/N Yes
Abv Grd Liv Area 2,262
Originating Board Metro Search (Greater Louisville Association of REALTORS®)
Year Built 2010
Lot Size 1.000 Acres
Acres 1.0
Property Description
Exceptionally nice home in Grand Oaks! Beautiful hardwood floors throughout the main living spaces. Lovely trims and finishes. Dining room has trey ceiling and bay window. Kitchen with pretty white cabinets and granite counters opens to eating area, screened porch,(with open deck), and 2 story great room with stacked stone fireplace. Primary bedroom has large walk in closet, bath with soaking tub, shower and double sinks. 3 bedrooms & full bath up the open staircase. Lower level is studded, wired and plumbed for a bath. It walks out onto a giant, beautiful paver patio with firepit. The backyard is large, private & fully fenced. Additional features include Irrigation sys. extra panel for generator, water softener & whole house humidifier. Great neighbors and very desirable neighborhood.
Location
State KY
County Oldham
Direction From Crestwood, take Hwy 22 East, Rt. on Abbott Ln(2858), L on 1818. Subdivision is 2.2 miles on the Left. Home is on the Right.
Rooms
Basement Walkout Unfinished
Interior
Heating Forced Air, Natural Gas
Cooling Central Air
Fireplace No
Exterior
Exterior Feature Patio, Screened in Porch, Porch, Deck
Parking Features Detached, Attached, Entry Front, Entry Side
Garage Spaces 3.0
Fence Full, Wood
View Y/N No
Roof Type Shingle
Garage Yes
Building
Lot Description Cleared, Level
Story 2
Foundation Poured Concrete
Structure Type Brk/Ven,Fiber Cement
Schools
School District Oldham
Read Less Info
Want to know what your home might be worth? Contact us for a FREE valuation!

Our team is ready to help you sell your home for the highest possible price ASAP

Copyright 2025 Metro Search, Inc.
"My job is to find and attract mastery-based agents to the office, protect the culture, and make sure everyone is happy! "







