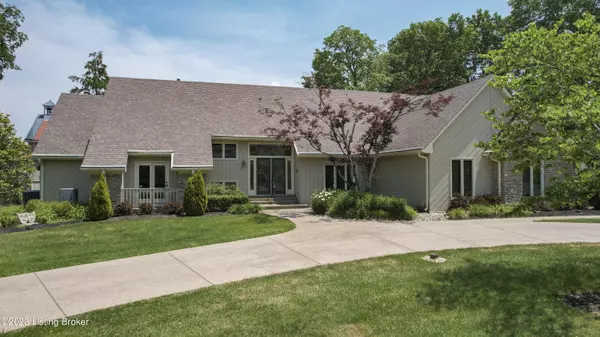$720,000
$749,500
3.9%For more information regarding the value of a property, please contact us for a free consultation.
4 Beds
4 Baths
4,767 SqFt
SOLD DATE : 08/31/2023
Key Details
Sold Price $720,000
Property Type Single Family Home
Sub Type Single Family Residence
Listing Status Sold
Purchase Type For Sale
Square Footage 4,767 sqft
Price per Sqft $151
Subdivision Mt Mercy
MLS Listing ID 1638093
Sold Date 08/31/23
Bedrooms 4
Full Baths 3
Half Baths 1
HOA Fees $250
HOA Y/N Yes
Abv Grd Liv Area 3,693
Originating Board Metro Search (Greater Louisville Association of REALTORS®)
Year Built 1983
Lot Size 1.000 Acres
Acres 1.0
Property Description
On this lush 1 acre lot sits this Spectacular open plan 1.5 story home newly renovated by Tracee Dore Builder. ALL NEW 4 BATHS. NEW CARPETS. Most new windows and doors. New Upper level HVAC 9/22. Interior freshly painted, All new door hardware, new cabinetry in office/bedroom on first floor and new cabinetry in great room with vaulted ceiling, fabulous bar area 2 Creekstone fireplaces. Gorgeous hardwood floors, sumptuous first floor primary suite with huge custom walk-in closet and dramatic primary bathroom with oval tub and huge walk-in shower. Screened porch, gas powered whole house generator, heated and cooled work shed. Irrigation, security system, freshly landscaped acre, 3 car garage and lighted circle driveway Finished basement with family room and mirrored exercise area. Refrigerator in garage does not remain.
Location
State KY
County Oldham
Direction 146 (Lagrange Road) to PeWee Valley, Left on Central Ave, Left on Mt. Mercy Road to right onto street. 1st house on the right. sits just past St Aloyisius parish.
Rooms
Basement Partially Finished
Interior
Heating Electric, Forced Air, Natural Gas, Heat Pump
Cooling Central Air, Heat Pump
Fireplaces Number 3
Fireplace Yes
Exterior
Exterior Feature Patio, Out Buildings, Screened in Porch
Garage Attached, Entry Side
Garage Spaces 3.0
Fence None
View Y/N No
Roof Type Shingle
Parking Type Attached, Entry Side
Garage Yes
Building
Lot Description Cul De Sac, Cleared, Level
Story 2
Foundation Crawl Space, Poured Concrete
Structure Type Wood Frame,Stone
Schools
School District Oldham
Read Less Info
Want to know what your home might be worth? Contact us for a FREE valuation!

Our team is ready to help you sell your home for the highest possible price ASAP

Copyright 2024 Metro Search, Inc.

"My job is to find and attract mastery-based agents to the office, protect the culture, and make sure everyone is happy! "







