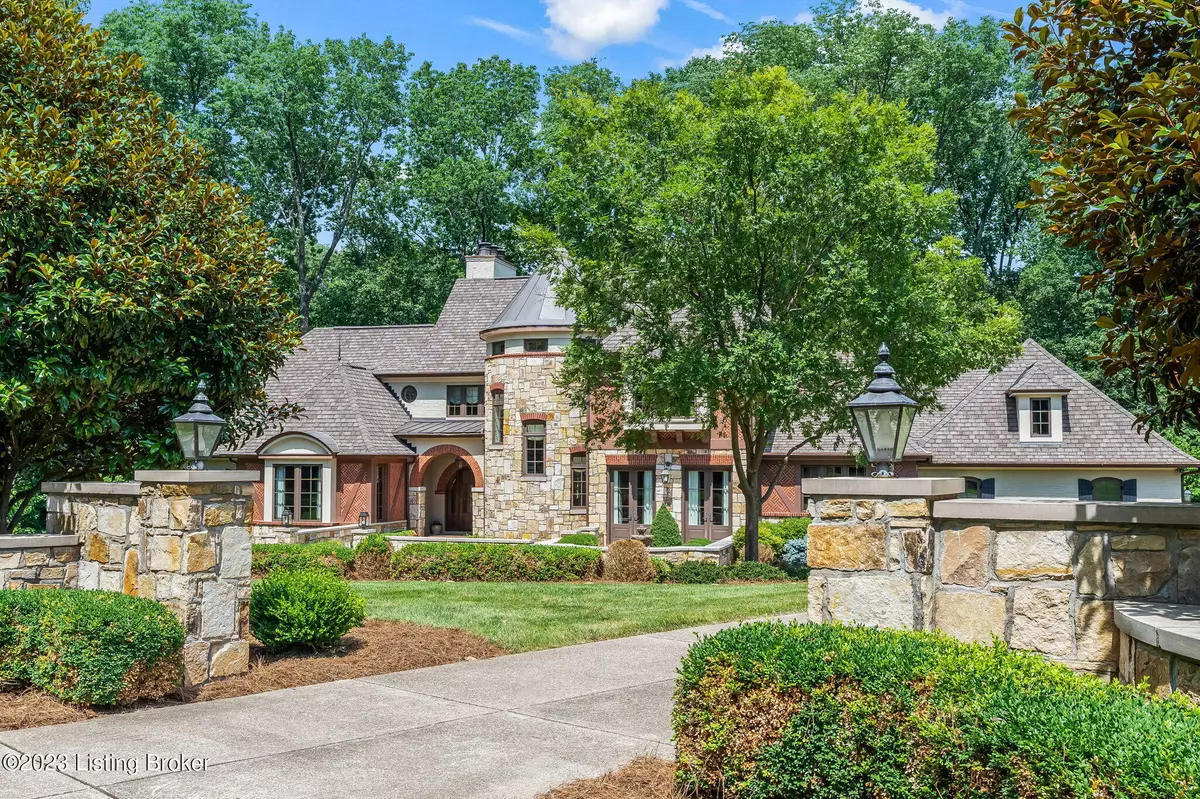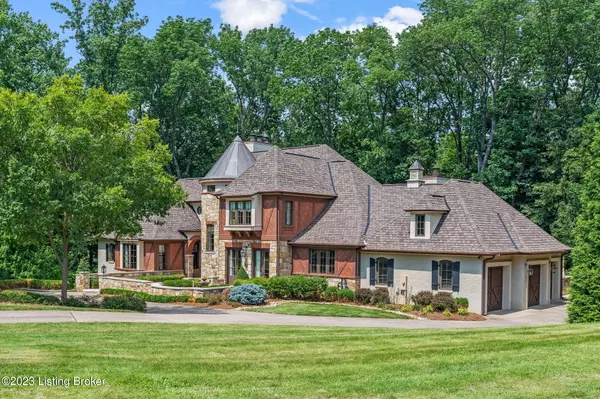$1,835,000
$1,995,000
8.0%For more information regarding the value of a property, please contact us for a free consultation.
5 Beds
6 Baths
8,253 SqFt
SOLD DATE : 08/30/2023
Key Details
Sold Price $1,835,000
Property Type Single Family Home
Sub Type Single Family Residence
Listing Status Sold
Purchase Type For Sale
Square Footage 8,253 sqft
Price per Sqft $222
Subdivision River Glades
MLS Listing ID 1641249
Sold Date 08/30/23
Bedrooms 5
Full Baths 4
Half Baths 2
HOA Fees $3,325
HOA Y/N Yes
Abv Grd Liv Area 5,160
Originating Board Metro Search (Greater Louisville Association of REALTORS®)
Year Built 2011
Lot Size 3.920 Acres
Acres 3.92
Property Description
Nestled on nearly 4 acres, this stunning estate offers a lavish sanctuary for those seeking the ultimate in luxury living. As you enter through the arched entry doors, prepare to be awestruck by the grandeur of this home. The vaulted great room, with stone accents and exposed wooden beams, offers a breathtaking view of the wooded acreage beyond. The kitchen boasts granite countertops, Thermador and Miele appliances, two large islands, a decorative hammered copper range hood, and a dining area complete with built-in cushioned window seating. Whether it's a small gathering or a grand celebration, this kitchen is designed to make entertaining a breeze. To add to the convenience, a butler's pantry with a bar is situated nearby, flanking the formal dining room with two sets of French doors that open onto the front terrace and garden. Off the kitchen is the hearth room, with built-in bookcases and handcrafted fireplace mantle, providing a cozy space for relaxation. French doors open to the large screened-in porch, where a vaulted beadboard ceiling invites you to soak in the serenity of the outdoors. An outdoor grill and fireplace ensure entertainment year-round. The primary suite is a sanctuary in itself, featuring a gas fireplace, steam shower, heated bathroom floors, and a private Juliet balcony. A stunning study with built-ins, a custom ceiling design, and a hidden small pocket office add to the allure of this remarkable home. As you make your way upstairs, you'll discover two large bedrooms, each with its own en-suite bathroom. The lower level of this estate features a 150-gallon saltwater aquarium, a family room with a fireplace, a billiards area with a full bar, a game room, and a home theater. There are two additional bedrooms and a full bathroom. One of the bedrooms is currently being used as a workout room. Outside, an expansive limestone terrace provides the perfect backdrop for gatherings or peaceful evenings spent by the fire pit. Trails leading down to the creek invite you to explore the natural beauty of the surrounding area. No detail has been overlooked in this magnificent home designed by Tim Winters. Additionally, it features a private elevator for easy access to all three floors, geothermal HVAC systems, a backup generator, and a state-of-the-art surround sound system throughout the entire home. The 3-car garage, additional front access guest parking, and an endless list of amenities ensure every need is met.
Location
State KY
County Oldham
Direction US Hwy 42 to Rose Island Rd., right on River Glades Dr., right on street
Rooms
Basement Walkout Finished
Interior
Heating Forced Air, Natural Gas, Geothermal
Cooling Central Air
Fireplaces Number 4
Fireplace Yes
Exterior
Exterior Feature See Remarks, Patio, Porch, Deck, Creek, Balcony
Parking Features Attached, Entry Side, Driveway, Electric Vehicle Charging Station(s)
Garage Spaces 3.0
Fence Partial, Wood
View Y/N No
Roof Type Shingle
Garage Yes
Building
Lot Description Covt/Restr, Cleared, Wooded
Story 2
Foundation Poured Concrete
Structure Type Wood Frame,Brk/Ven,Stone Veneer
Schools
School District Oldham
Read Less Info
Want to know what your home might be worth? Contact us for a FREE valuation!

Our team is ready to help you sell your home for the highest possible price ASAP

Copyright 2025 Metro Search, Inc.
"My job is to find and attract mastery-based agents to the office, protect the culture, and make sure everyone is happy! "







