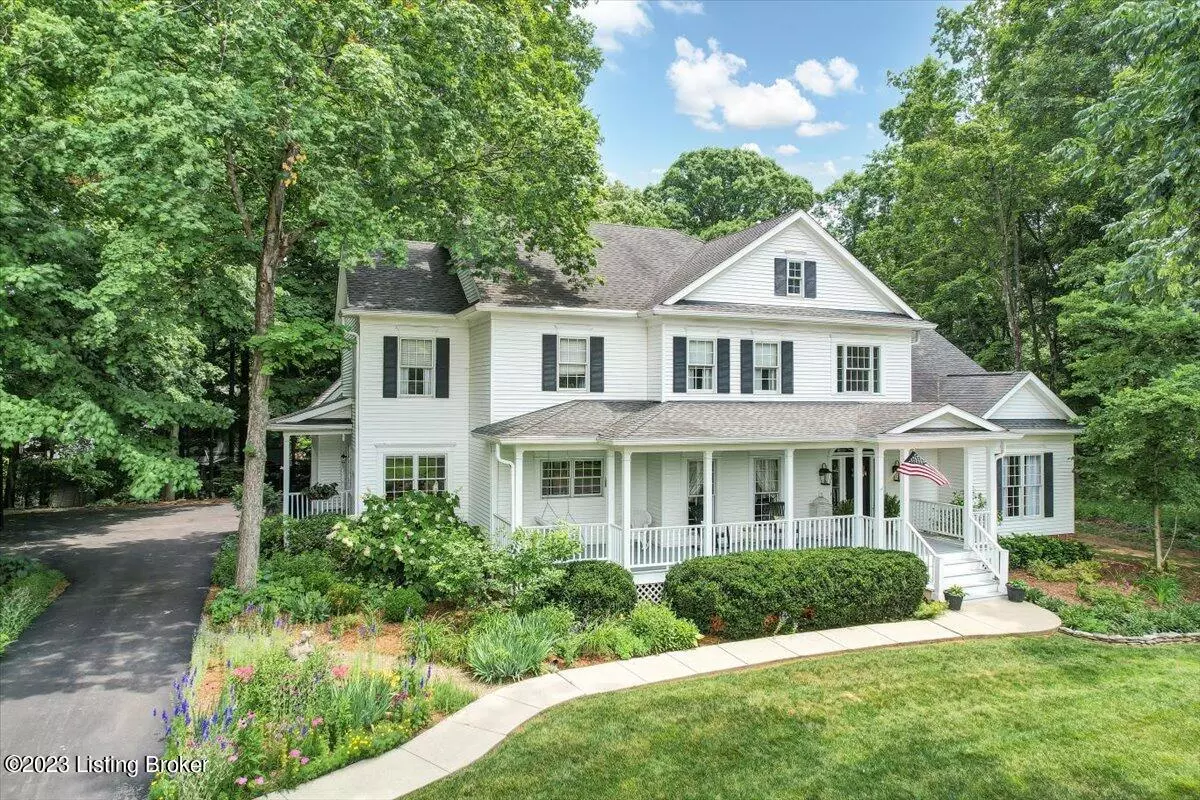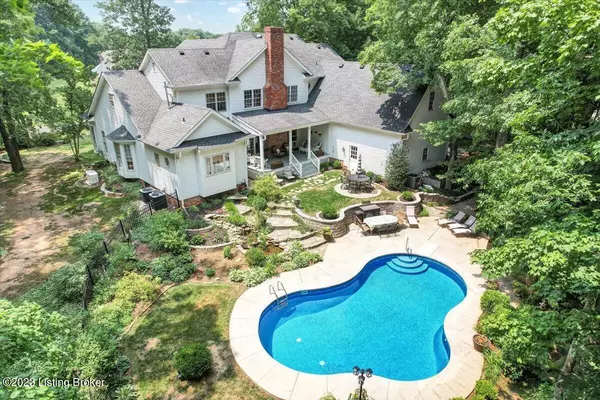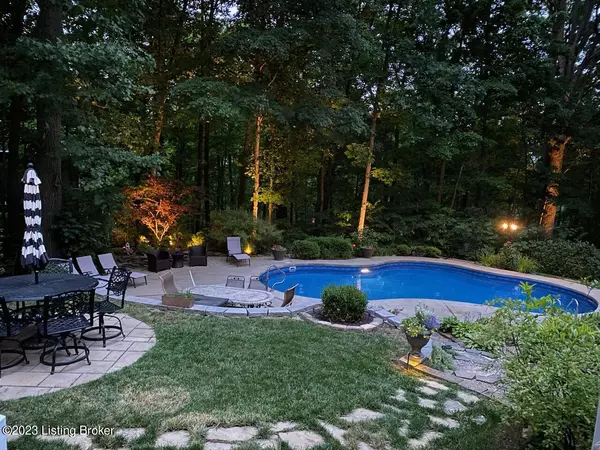$815,000
$810,000
0.6%For more information regarding the value of a property, please contact us for a free consultation.
4 Beds
4 Baths
5,130 SqFt
SOLD DATE : 08/28/2023
Key Details
Sold Price $815,000
Property Type Single Family Home
Sub Type Single Family Residence
Listing Status Sold
Purchase Type For Sale
Square Footage 5,130 sqft
Price per Sqft $158
Subdivision Chapel View
MLS Listing ID 1638939
Sold Date 08/28/23
Bedrooms 4
Full Baths 3
Half Baths 1
HOA Fees $375
HOA Y/N Yes
Abv Grd Liv Area 3,823
Originating Board Metro Search (Greater Louisville Association of REALTORS®)
Year Built 1995
Lot Size 1.280 Acres
Acres 1.28
Property Description
You'll love this stunning Southern Living designed home with oodles of charm and character. If you enjoy the outdoors, this home is for you! The veranda style front porch is perfect for enjoying cool summer breezes. There is also a covered side porch. The entry foyer is two storied with an open stair case to the second level. Need a home office or library? You'll find the perfect spot right off the foyer. The formal dining room features a trayed ceiling with crown molding and a chair rail. The two story great room boasts a catwalk overlook, a fireplace and two french doors to the rear covered porch with views of the inground pool. What an oasis after a long day at work-just grab your favorite beverage, and enjoy! The adjoining kitchen has cherry stained cabinetry, a coffee bar area and a spacious dining area with a window seat. You'll find the back staircase in this area as well. The first floor primary suite features a huge bedroom with a trayed ceiling and a perfect area to just rest and relax. The newly renovated spa like bathroom features a freestanding tub, generous sized walk in tiled shower, and two sink areas-one with a dressing table area. There are two walk in closets as well. The first floor laundry with sink is conveniently located by the garage. There's also a powder room for guests on this level. Virtually the whole first level has real hardwood flooring. Upstairs you'll find three spacious bedrooms, one with a private bath and the other with Jack n Jill bath. One of the bedrooms has a door in the walk in closet to access a floored off attic area. It's ideal for storage--or future expansion. The lower level has a family room, game area and two additional rooms plus plenty of unfinished storage. You won't be left in the dark with this home--there's a whole house generator for emergencies. The neighborhood common area offers a lake (great fishing) and wooded area featuring Floyds Fork & Curry Creek. Enjoy mother nature in your own back yard, or take a hike! Dining room light fixture and bird houses will not remain. Seller to take starts from perennials.
Location
State KY
County Oldham
Direction Hwy 146 to Floydsburg Rd (aka Hwy 1408--PNC Bank on the corner), pass Duncan Memorial Chapel, right onto Chapel Drive, left onto Chapelview Way, right onto street. first home on left
Rooms
Basement Finished
Interior
Heating Forced Air, Natural Gas
Cooling Central Air
Fireplaces Number 1
Fireplace Yes
Exterior
Exterior Feature Patio, Pool - In Ground, Porch
Garage Attached, Entry Side
Garage Spaces 3.0
Fence Other
View Y/N No
Roof Type Shingle
Parking Type Attached, Entry Side
Garage Yes
Building
Lot Description Wooded
Story 2
Foundation Poured Concrete
Structure Type Vinyl Siding
Schools
School District Oldham
Read Less Info
Want to know what your home might be worth? Contact us for a FREE valuation!

Our team is ready to help you sell your home for the highest possible price ASAP

Copyright 2024 Metro Search, Inc.

"My job is to find and attract mastery-based agents to the office, protect the culture, and make sure everyone is happy! "







