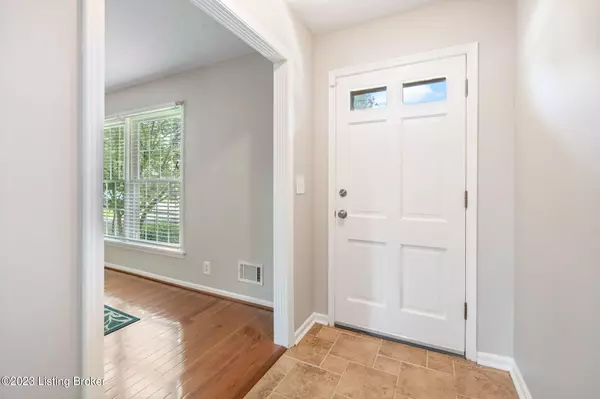$281,000
$264,900
6.1%For more information regarding the value of a property, please contact us for a free consultation.
3 Beds
2 Baths
2,044 SqFt
SOLD DATE : 08/17/2023
Key Details
Sold Price $281,000
Property Type Single Family Home
Sub Type Single Family Residence
Listing Status Sold
Purchase Type For Sale
Square Footage 2,044 sqft
Price per Sqft $137
Subdivision Farmgate
MLS Listing ID 1641392
Sold Date 08/17/23
Bedrooms 3
Full Baths 2
HOA Y/N No
Abv Grd Liv Area 1,732
Originating Board Metro Search (Greater Louisville Association of REALTORS®)
Year Built 1973
Lot Size 8,276 Sqft
Acres 0.19
Property Description
Welcome to 8410 Old Boundary Rd, located in the desirable subdivision of Farmgate in the heart of Highview. This beautifully landscaped home offers over 2,000 square feet of finished living space with 3 bedrooms and 2 full baths. With freshly painted walls and gleaming wood floors, this home is move-in ready! On the main level is a very spacious, sun-filled formal living room with gorgeous hardwood floors that connect to the formal dining room, featuring crown molding and chair rail surround. The kitchen, accessed from the front hallway or through the dining room, includes black appliances, white cabinetry, tiled floors, pantry, and a window above the sink overlooking the back yard. Open to the kitchen is the den which features Pergo Engineered Wood floors, a brick wood burning fireplace with mantle (chimney flue lined with a stainless steel liner), built-in shelving and has sliding glass doors that lead to the enclosed porch/sunroom as well as an entry/exit door to the driveway for convenience. Off the den is the first bedroom and a full bathroom. The top level of the home includes the second bedroom, a full bathroom, and an oversized primary bedroom with two large closets and ample room for a king-sized bed plus a sitting area. The basement level offers even more living space with a finished bonus/rec room and has a wall of closets for storage. The laundry room is also located on this level and has ample space for even more additional storage. Outside is the detached, oversized two-car garage and a large, fully fenced back yard with a patio for entertaining and playset (to remain). This well-maintained home has been loved for years and is ready for a new owner! Roof, HVAC, windows, electrical panel, and more all updated around 2012/2013. Sewer and main water lines replaced 2020/2021.
Location
State KY
County Jefferson
Direction Beulah Church Rd. to Stone Brook Dr, right on Huntsman Trail, right on Old Boundary Rd. House on left.
Rooms
Basement Partially Finished
Interior
Heating Forced Air, Natural Gas
Cooling Central Air
Fireplaces Number 1
Fireplace Yes
Exterior
Exterior Feature Patio
Garage Detached, Off-Street Parking, Driveway
Garage Spaces 2.0
Fence Privacy, Full, Wood
View Y/N No
Roof Type Shingle
Parking Type Detached, Off-Street Parking, Driveway
Garage Yes
Building
Lot Description Cleared, Level
Story 3
Foundation Poured Concrete
Structure Type Wood Frame,Brk/Ven,Vinyl Siding
Schools
School District Jefferson
Read Less Info
Want to know what your home might be worth? Contact us for a FREE valuation!

Our team is ready to help you sell your home for the highest possible price ASAP

Copyright 2024 Metro Search, Inc.

"My job is to find and attract mastery-based agents to the office, protect the culture, and make sure everyone is happy! "







