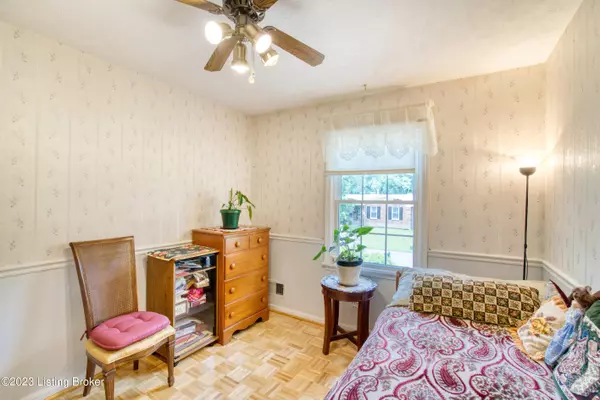$222,500
$232,020
4.1%For more information regarding the value of a property, please contact us for a free consultation.
3 Beds
2 Baths
1,600 SqFt
SOLD DATE : 08/11/2023
Key Details
Sold Price $222,500
Property Type Single Family Home
Sub Type Single Family Residence
Listing Status Sold
Purchase Type For Sale
Square Footage 1,600 sqft
Price per Sqft $139
Subdivision Camelot
MLS Listing ID 1641505
Sold Date 08/11/23
Bedrooms 3
Full Baths 2
HOA Y/N No
Abv Grd Liv Area 1,600
Originating Board Metro Search (Greater Louisville Association of REALTORS®)
Year Built 1970
Lot Size 10,890 Sqft
Acres 0.25
Property Description
NOW SHOWING! WE'RE NOT KIDDING WHEN WE SAY THIS HOME IS THE COMPLETE PACKAGE. IT OFFERS AN INCREDIBLE LOCATION, HAS AN AMAZING FLOOR PLAN, AND FEATURES SOMETHING FOR EVERYONE. This 3 Bedroom, 2 Full Bathroom home in 40222 includes a list of attributes that you're sure to appreciate starting with it's location, just down Westport Rd from The Watterson, you're just minutes from everywhere Louisville not to mention the immediate area which is rich with shopping, restaurants, and parks... Just moments from everything you need. It also has an impressive & private yard with fencing, flower beds, and plenty of room for entertaining family & friends... It's perfect.
Overlooking the gorgeous back yard is the extremely spacious Covered Deck which gives you an amazing view of everything around yet, it is very cozy & private... It could also be easily converted into addition Living Space adding even more value to this attractive home.
When entering, you are met by a gorgeous Solid Mahogany Front Door that opens to the foyer. Upstairs on the main level, you have a very roomy Living Room that is semi-open and offers a beautiful view out front. It has built-in recessed lighting and Parquet Wood Flooring. Next to that, you have the Kitchen & Dining Area that feature some really amazing items like Corian Counter-tops, beautiful Wood Cabinetry, and Stainless Steel Appliances. The 3 Bedrooms on the Upper Level are roomy with Double Closets and Ceiling Fans, the spacious Full Bath is centered perfectly between them.
On the Lower Level, you have an amazing layout of spaces that offer so many possibilities. The Family Room features a Fireplace that could be re-established and looks great. This space can also be used as a 4th Bedroom if desired. Right across from the Family Room you have a space that offers the potential for a Theater, a Gym, or a Project Area... Just think of what you can do with this space. There is also a Full Bathroom perfectly located right there next to this bonus space. Stepping out the Sliding Glass Doors, you'll find another incredible space that works well as Storage under the Covered Deck or it could be turned into a Workshop, it is large and powered which allows for many uses.
On the other side of the Lower Level, you've got even more spaces that give you room for potential. There's a small area across from the Laundry Room that would make a great Project Area or Office and you also have storage space in the Laundry Area... Good stuff!
The Attached Garage is large enough for a fairly large vehicle but also allows space for a Workshop and Lawn Equipment, it really is all very well thought-out... You're going to love it!
Out back there is a Storage Building to hold everything for lawn care while the other spaces of the Back Yard include a Rear Fire Pit Area as well as a Large Deck and a Patio allowing for Entertaining, Playtime, and Cook-Outs... YOU CANNOT BEAT THIS WHEN IT COMES TO GREAT SPACES & LOCATION! CALL TODAY!
Location
State KY
County Jefferson
Direction Watterson Expressway to Westport Rd. Go East on Westport Rd. Turn Right on Herr Ln. Turn Right on King Arthur Ln. Home is on on Left... ENJOY:)
Rooms
Basement None
Interior
Heating Electric, Forced Air, Heat Pump
Cooling Central Air
Fireplaces Number 1
Fireplace Yes
Exterior
Exterior Feature Patio, Out Buildings, Deck
Parking Features Attached, Driveway
Garage Spaces 1.0
Fence Privacy, Full
View Y/N No
Roof Type Shingle
Garage Yes
Building
Lot Description Level
Story 2
Foundation Slab
Structure Type Brick,Vinyl Siding
Schools
School District Jefferson
Read Less Info
Want to know what your home might be worth? Contact us for a FREE valuation!

Our team is ready to help you sell your home for the highest possible price ASAP

Copyright 2024 Metro Search, Inc.
"My job is to find and attract mastery-based agents to the office, protect the culture, and make sure everyone is happy! "







