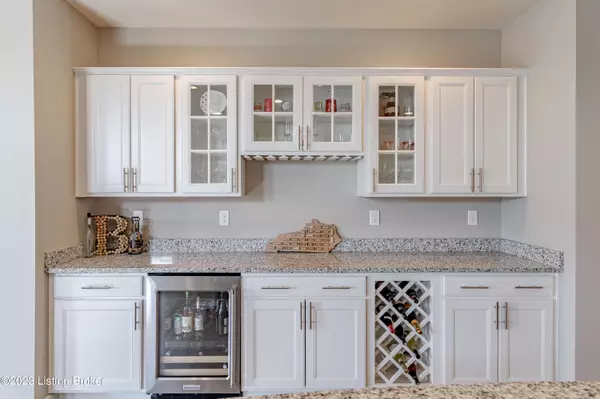$420,000
$420,000
For more information regarding the value of a property, please contact us for a free consultation.
4 Beds
2 Baths
2,925 SqFt
SOLD DATE : 08/07/2023
Key Details
Sold Price $420,000
Property Type Single Family Home
Sub Type Single Family Residence
Listing Status Sold
Purchase Type For Sale
Square Footage 2,925 sqft
Price per Sqft $143
Subdivision Creekstone
MLS Listing ID 1636835
Sold Date 08/07/23
Bedrooms 4
Full Baths 2
HOA Fees $500
HOA Y/N Yes
Abv Grd Liv Area 1,785
Originating Board Metro Search (Greater Louisville Association of REALTORS®)
Year Built 2020
Property Description
Welcome to this 3-year young Ranch home featuring 4 bedrooms and 2 bathrooms and finished basement. Step into the huge open kitchen, adorned with timeless white cabinetry, crown molding and built-in stainless steel gas appliances. The granite counters, recessed lights, and expansive island create a captivating focal point. The great room, complemented by a cozy corner fireplace, seamlessly flows into the kitchen and dining area, offering a delightful space for relaxation and entertainment.
Retreat to the tranquil owner's suite, which encompasses a generously-sized private bath. Equipped with double sinks, a separate garden tub, and shower, it provides the perfect oasis for rejuvenation. Additionally, the walk-in closet offers ample storage for your belongings. There are 2 additional bedrooms on the main floor which share a hall bath, and also a 4th bedroom in the basement. This home showcases 9-foot ceilings on both the first floor and basement, ensuring an airy and spacious atmosphere. The basement is roughed in for a future bathroom, allowing for further customization. Other notable features include a convenient beverage center, wider doors, a custom extended garage to ensure larger vehicles will fit comfortably, and luxury vinyl plank flooring, adding both functionality and elegance to this exceptional residence.
Location
State KY
County Oldham
Direction I71 to Buckner Exit(#18), south on 393, left onto Creekstone Bluff Blvd.
Rooms
Basement Partially Finished
Interior
Heating Natural Gas
Cooling Central Air
Fireplaces Number 1
Fireplace Yes
Exterior
Exterior Feature Patio
Garage Attached
Garage Spaces 2.0
Fence None
View Y/N No
Roof Type Shingle
Parking Type Attached
Garage Yes
Building
Lot Description Corner, Cul De Sac, Sidewalk
Story 1
Foundation Poured Concrete
Structure Type Stone,Vinyl Siding
Read Less Info
Want to know what your home might be worth? Contact us for a FREE valuation!

Our team is ready to help you sell your home for the highest possible price ASAP

Copyright 2024 Metro Search, Inc.

"My job is to find and attract mastery-based agents to the office, protect the culture, and make sure everyone is happy! "







