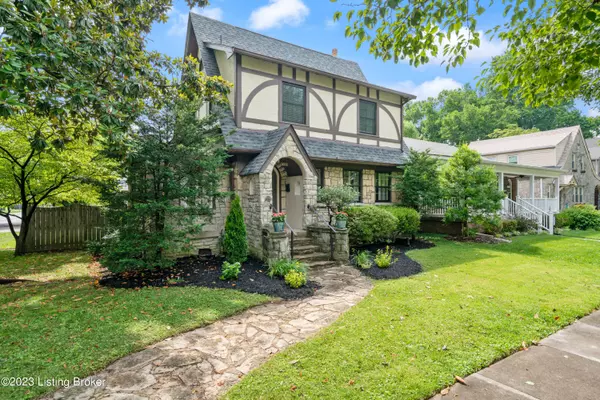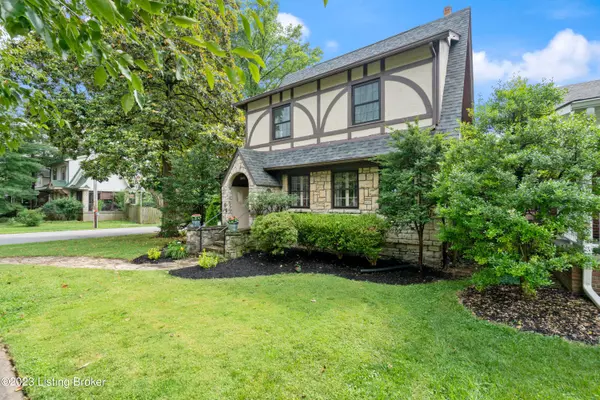$428,000
$415,000
3.1%For more information regarding the value of a property, please contact us for a free consultation.
3 Beds
2 Baths
2,817 SqFt
SOLD DATE : 08/08/2023
Key Details
Sold Price $428,000
Property Type Single Family Home
Sub Type Single Family Residence
Listing Status Sold
Purchase Type For Sale
Square Footage 2,817 sqft
Price per Sqft $151
Subdivision Breckenridge Villa
MLS Listing ID 1639364
Sold Date 08/08/23
Bedrooms 3
Full Baths 1
Half Baths 1
HOA Y/N No
Abv Grd Liv Area 1,428
Originating Board Metro Search (Greater Louisville Association of REALTORS®)
Year Built 1928
Lot Size 6,534 Sqft
Acres 0.15
Property Description
Welcome to 420 Macon Ave., this St. Matthews stone Tudor cottage is a remarkable home located on the corner of Macon & Willis. This thoughtfully renovated property seamlessly blends modern comforts with its original character & charm. As you enter discover an open floor plan that invites you to embrace a warm and welcoming atmosphere.
The main floor showcases a chef's quality kitchen, complete with beautiful cabinetry, fixtures, and high-end appliances. It effortlessly flows into the dining and living rooms, where you'll find refinished inlay hardwoods and a stunning gas fireplace, adding a touch of elegance to the space. Additionally, there's a sunroom/office and an updated half bath, providing versatility and convenience.
Upstairs, three bedrooms await, featuring custom wardrobe built-ins that offer practical storage solutions. The full bath boasts a walk-in shower and a garden tub, creating a soothing sanctuary for relaxation. The basement, offers extra living space and ample storage options to suit your needs.
Outside, the Tudor-style architecture captivates with its stone-covered porch and arched entryway, evoking a sense of enchantment. The backyard is fully enclosed by a privacy fence, allowing you to enjoy peaceful moments on the covered rear deck.
A noteworthy feature of this property is the newer 3+ Car Garage (32x34), providing ample space for multiple vehicles. Currently utilized as a rec room/workout space, it can easily be converted back into a full garage, or you can park in half and utilize half as bonus space like the current owner does. The garage is insulated and equipped with a split unit HVAC system, ensuring comfort throughout the year.
Recent updates in the last few years include a newer roof, AC system, garage, kitchen, half bath, refinished hardwoods, and bedroom wardrobe cabinets. With meticulous attention to detail, this home effortlessly blends modern updates with its timeless appeal, offering a harmonious living experience. This lovingly maintained home is a testament to quality craftsmanship and provides a tranquil retreat to call your own.
Location
State KY
County Jefferson
Direction From I-64, take Exit 10 for Cannons Ln N. From Cannons Ln heading Northbound, turn right onto Willis Ave. Turn left onto Macon Ave and the home will be on the left.
Rooms
Basement Partially Finished, Outside Entry, Walk-up
Interior
Heating Forced Air, Natural Gas
Cooling Central Air
Fireplaces Number 1
Fireplace Yes
Exterior
Exterior Feature Patio
Garage Detached, Off-Street Parking, Entry Side, Driveway
Garage Spaces 3.0
Fence Privacy, Full, Wood
View Y/N No
Roof Type Shingle
Parking Type Detached, Off-Street Parking, Entry Side, Driveway
Garage Yes
Building
Lot Description Level
Story 2
Foundation Concrete Blk, Poured Concrete
Structure Type Wood Frame,Stucco,Stone
Schools
School District Jefferson
Read Less Info
Want to know what your home might be worth? Contact us for a FREE valuation!

Our team is ready to help you sell your home for the highest possible price ASAP

Copyright 2024 Metro Search, Inc.

"My job is to find and attract mastery-based agents to the office, protect the culture, and make sure everyone is happy! "







