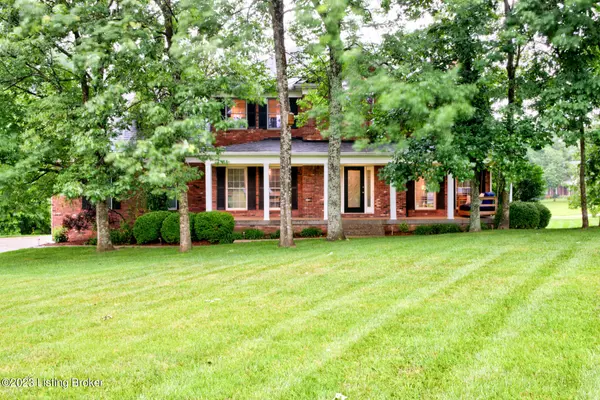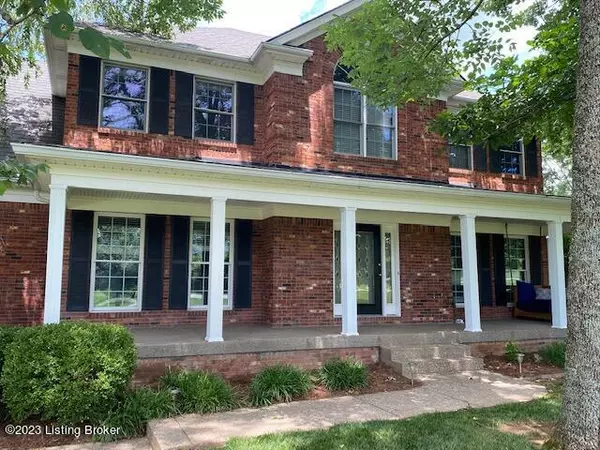$583,700
$585,000
0.2%For more information regarding the value of a property, please contact us for a free consultation.
4 Beds
4 Baths
3,778 SqFt
SOLD DATE : 08/07/2023
Key Details
Sold Price $583,700
Property Type Single Family Home
Sub Type Single Family Residence
Listing Status Sold
Purchase Type For Sale
Square Footage 3,778 sqft
Price per Sqft $154
Subdivision Abbott Grove
MLS Listing ID 1640296
Sold Date 08/07/23
Bedrooms 4
Full Baths 3
Half Baths 1
HOA Fees $300
HOA Y/N Yes
Abv Grd Liv Area 2,777
Originating Board Metro Search (Greater Louisville Association of REALTORS®)
Year Built 2001
Lot Size 1.100 Acres
Acres 1.1
Property Description
This is a wonderful opportunity to own a family friendly home in the popular Abbott Grove subdivision of Oldham County. This semi-private lot is situated on 1.1 acres and includes a wooded section found in the back yard. Upon entering the home, you will be greeted by a formal dining room and a living room/study. The back side of the main level showcases a recently remodeled kitchen, (2022), that opens nicely to the great room. The kitchen has new appliances, a large island, new quartz countertops and plenty of tall cabinetry. The great room has large bookcases on each side of the fireplace. Access to an elevated deck is found off of the kitchen space. The hardwood floors on the entire main level were refinished in 2022. The upstairs has 3 regular bedrooms a hallway full bath, a separate laundry room, (no hauling baskets up and down staircases), and an incredible primary bedroom suite. This suite has a bedroom area, a private full bath with a separate shower and whirlpool tub. There is also a large sitting room/study/nursery with double doors that can close off this area from the bedroom sleeping area. Let's not forget about the finished walk-out basement. This area includes a large entertaining area complete with a fireplace and small wet bar. There is also a full bath and a bonus room that could be used as a bedroom but does not have proper egress, (no windows). There is also a concrete porch area that provides another peaceful spot to relax and enjoy nature. *The large, wooden lounge unit on the lower patio can stay with the house. The wooded area out back has a small drainage creek located at the bottom of the hill and also a play fort snuggled in the trees. The attached, 2 car garage sits off the kitchen area and has plenty of storage space. Please allow 2 hrs notice for showings to allow for pets (2 cats) to be removed. The small refrigerator in the basement wet bar area does not remain with the house.
Location
State KY
County Oldham
Direction From Hwy 22, turn (R) onto Rt 2858. Then turn (R) onto Abbott Grove Dr. Take 1st (R) onto Royal Oak Dr. Then (L) onto Royal Oak Ct. First house on right.
Rooms
Basement Walkout Finished
Interior
Heating Natural Gas
Cooling Central Air
Fireplaces Number 2
Fireplace Yes
Exterior
Exterior Feature Patio, Porch, Deck, Creek
Parking Features Attached, Entry Side
Garage Spaces 2.0
Fence None
View Y/N No
Roof Type Shingle
Garage Yes
Building
Lot Description Corner
Story 2
Foundation Poured Concrete
Structure Type Brick,Brk/Ven
Schools
School District Oldham
Read Less Info
Want to know what your home might be worth? Contact us for a FREE valuation!

Our team is ready to help you sell your home for the highest possible price ASAP

Copyright 2025 Metro Search, Inc.
"My job is to find and attract mastery-based agents to the office, protect the culture, and make sure everyone is happy! "







