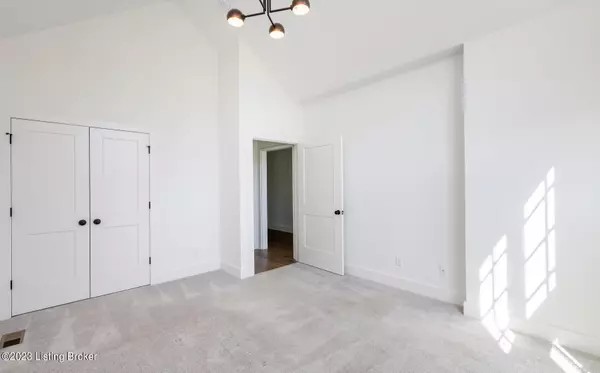$479,000
$489,000
2.0%For more information regarding the value of a property, please contact us for a free consultation.
4 Beds
3 Baths
2,465 SqFt
SOLD DATE : 08/04/2023
Key Details
Sold Price $479,000
Property Type Single Family Home
Sub Type Single Family Residence
Listing Status Sold
Purchase Type For Sale
Square Footage 2,465 sqft
Price per Sqft $194
Subdivision Catalpa Farms
MLS Listing ID 1633261
Sold Date 08/04/23
Bedrooms 4
Full Baths 3
HOA Fees $750
HOA Y/N Yes
Abv Grd Liv Area 1,855
Originating Board Metro Search (Greater Louisville Association of REALTORS®)
Year Built 2019
Lot Size 6,534 Sqft
Acres 0.15
Property Description
This English Arts & Crafts inspired home features over 2,440 sqft of finished living with 4 bedrooms and 3 full baths, including the walkout finished basement. As you enter the home through the 8' entry door to the foyer with 10' ceilings you can see the high end finishes throughout. The foyer is detailed with an arched walkway and hardwood flooring. The eat-in kitchen has custom Barber Cabinets open to an expansive great room with gas fireplace, all with hardwood flooring. The kitchen has quartz counter tops, stainless steel appliances, including the GAS range/oven, a hood that vents to the outside, and a dishwasher. The living room leads to a screened in porch overlooking the green space and a stocked pond behind the home. So many fun memories yet to make catching fish! The first floor primary bedroom is 13' x 15' with 10' ceilings. The primary bath en suite has a double vanity with quartz counter tops, walk-in shower with semi frameless glass doors, and a 6' x 9' walk-in closet with custom shelving. The first floor is completed with a guest bedroom with soaring 13 foot ceilings, guest full bath and laundry. The 2nd floor has a loft style bedroom with vaulted ceilings and a floored storage area over the garage. The walkout finished lower level features a large entertaining space, 4th guest bedroom and full bath. There's an additional 800+ sqft of unfinished conditioned storage in the lower level. The oversized 2 car garage is 25' x 22' and is already equipped with a Telsa Electric Wall Charging Station. The lawn and landscape are fully irrigated. The home is energy smart 2.5 certifiable with a 95% efficiency Carrier HVAC system and built using the latest science designs for home performance & efficiency (which equals more comfort and energy savings). The HVAC Carrier hight efficiency system has 3 zones (main level, 2nd level and basement) which can independently be controlled to ensure max comfort for all occupants . Catalpa Farms is celebrated as the first Jefferson County approved Conservation Community with over 200 sprawling acres of preserved green space. This location offers convenient access to the (5 minutes from Gene Snynder) Gene Synder Freeway and is 5 minutes away from Beckley Park & Pope Lick park. With an abundance of trails and paths, the parklands offers excellent opportunity for folks to hike, bike, and canoe. This inviting home presents the rare opportunity to be a part of a spectacular neighborhood. Contact me today for your private showing.
Location
State KY
County Jefferson
Direction Gene Synder Freeway to Taylorsville Rd. Stay/Turn Left onto Taylorsville Rd/HWY 148, left onto Old Clark Rd, Left into Catalpa Farms, Right onto Shakes Creek Dr, left onto Artisan Park Pl. (6 to 8 mins to Gene Synder). OR US-60 to Eastwood-Fisherville Road to Street. Drive through Shakes Run development to Catalpa Farms in rear to Artisan Park Place. Home is on the right.
Rooms
Basement Walkout Finished
Interior
Heating Forced Air, Natural Gas
Cooling Central Air
Fireplaces Number 1
Fireplace Yes
Exterior
Exterior Feature Patio, Screened in Porch, Porch, Deck, Pond, Balcony
Garage Entry Front, Driveway
Garage Spaces 2.0
Fence None
View Y/N No
Roof Type Shingle
Parking Type Entry Front, Driveway
Garage Yes
Building
Lot Description Covt/Restr, Sidewalk, Cleared, Irregular, Level
Story 2
Foundation Poured Concrete
Structure Type Wood Frame,Brick,Brk/Ven,Vinyl Siding
Schools
School District Jefferson
Read Less Info
Want to know what your home might be worth? Contact us for a FREE valuation!

Our team is ready to help you sell your home for the highest possible price ASAP

Copyright 2024 Metro Search, Inc.

"My job is to find and attract mastery-based agents to the office, protect the culture, and make sure everyone is happy! "







