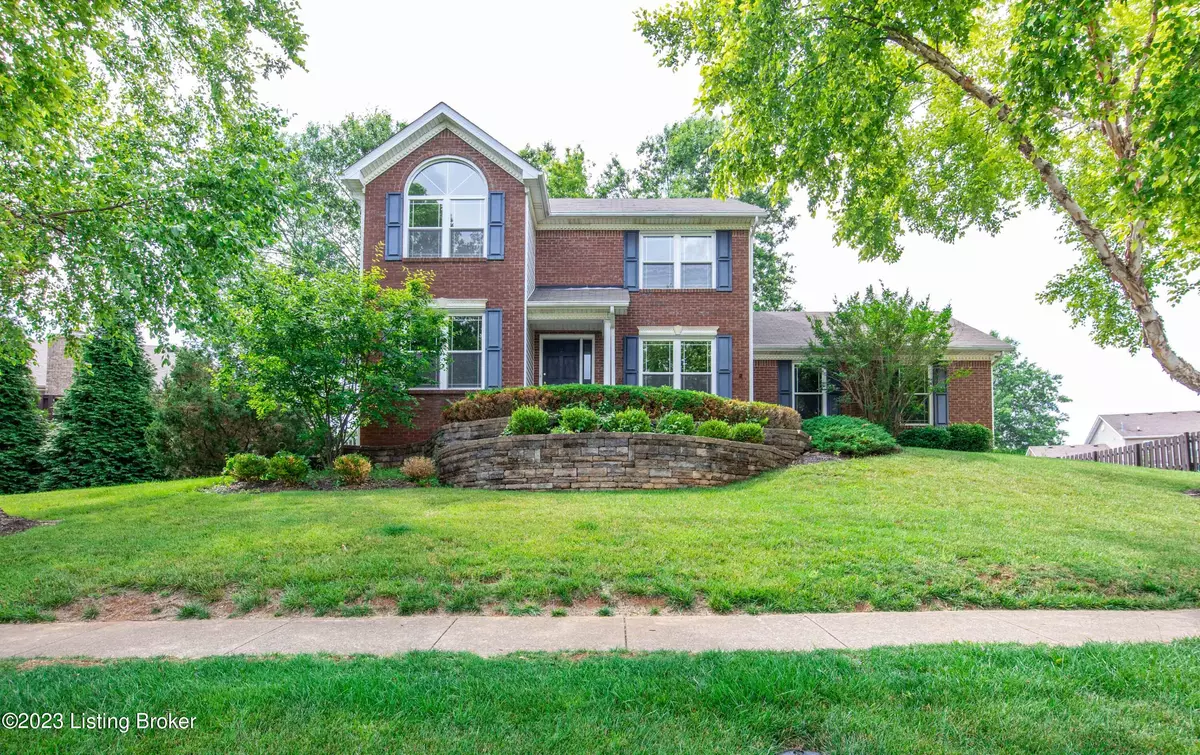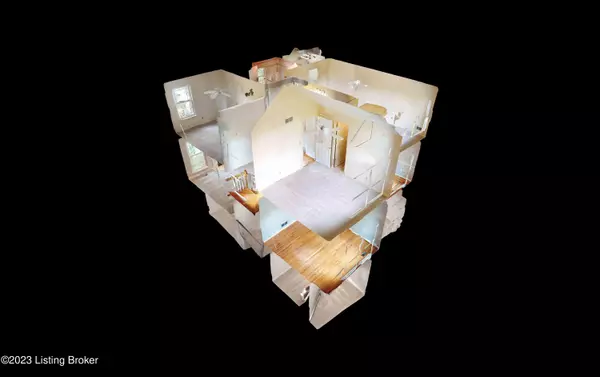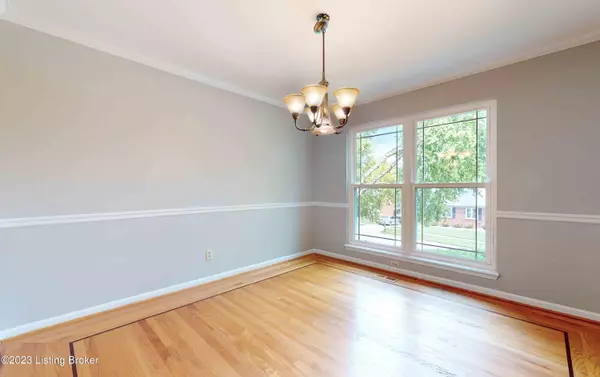$337,000
$330,000
2.1%For more information regarding the value of a property, please contact us for a free consultation.
3 Beds
3 Baths
2,425 SqFt
SOLD DATE : 07/28/2023
Key Details
Sold Price $337,000
Property Type Single Family Home
Sub Type Single Family Residence
Listing Status Sold
Purchase Type For Sale
Square Footage 2,425 sqft
Price per Sqft $138
Subdivision Hurstbourne Woods
MLS Listing ID 1639962
Sold Date 07/28/23
Bedrooms 3
Full Baths 2
Half Baths 1
HOA Fees $340
HOA Y/N Yes
Abv Grd Liv Area 1,750
Originating Board Metro Search (Greater Louisville Association of REALTORS®)
Year Built 1992
Lot Size 8,712 Sqft
Acres 0.2
Property Description
Welcome home! This three bedroom, two & one half bath home offers a family room with fireplace plus a separate living room that could also be used as an office. The formal dining room is adjacent to the spacious eat-in kitchen which has granite countertops and an island plus stainless steel appliances. Upstairs you'll find the primary bedroom with en-suite bathroom plus the other two bedrooms and another full bathroom, and the added bonus of the laundry room for added convenience. Each has been newly carpeted. The partially finished basement has new carpet and a built-in bar, and lots of room for an additional family room. The entire first floor, stairwell & upstairs hallway all have freshly painted walls, ceilings, trim & doors. The fully fenced backyard tops things off nicely. The attached 2 car oversized garage has built-in storage cabinets and a workbench that is included. In a great location close to schools, shopping, restaurants and easy access to many other parts of town. Schedule your showing, this will not last long!
Location
State KY
County Jefferson
Direction I-64 exit Hurstbourne Pkwy South, approximately 4 miles, left on Watterson Trail, first street on the left, first house on the left.
Rooms
Basement Partially Finished
Interior
Heating Forced Air, Natural Gas
Cooling Central Air
Fireplaces Number 1
Fireplace Yes
Exterior
Exterior Feature Patio
Parking Features Attached, Entry Side, Driveway
Garage Spaces 2.0
Fence Privacy, Full
View Y/N No
Roof Type Shingle
Garage Yes
Building
Lot Description Sidewalk
Story 2
Foundation Concrete Blk, Poured Concrete
Structure Type Brk/Ven
Schools
School District Jefferson
Read Less Info
Want to know what your home might be worth? Contact us for a FREE valuation!

Our team is ready to help you sell your home for the highest possible price ASAP

Copyright 2024 Metro Search, Inc.
"My job is to find and attract mastery-based agents to the office, protect the culture, and make sure everyone is happy! "







