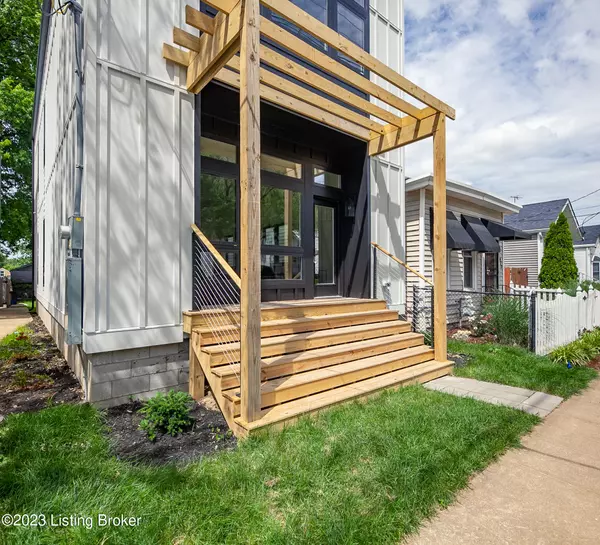$399,000
$399,000
For more information regarding the value of a property, please contact us for a free consultation.
3 Beds
3 Baths
2,030 SqFt
SOLD DATE : 07/28/2023
Key Details
Sold Price $399,000
Property Type Single Family Home
Sub Type Single Family Residence
Listing Status Sold
Purchase Type For Sale
Square Footage 2,030 sqft
Price per Sqft $196
Subdivision Castlemans
MLS Listing ID 1638671
Sold Date 07/28/23
Bedrooms 3
Full Baths 2
Half Baths 1
HOA Y/N No
Abv Grd Liv Area 2,030
Originating Board Metro Search (Greater Louisville Association of REALTORS®)
Year Built 2023
Lot Size 3,049 Sqft
Acres 0.07
Property Description
This magnificent home stands as a testament to modern architecture & luxurious living. Situated on the site where a previous home once stood, every aspect of this residence has been meticulously designed & constructed from scratch, ensuring a fresh start w/ a brand new exterior & interior. As you approach the house, you'll be captivated by its contemporary facade & sleek lines. The exterior boasts a modern color palette & clean finishes. The property exudes a sense of elegance & sophistication, instantly drawing you in. Once inside, you'll be greeted by an open floor plan that creates a seamless flow between the main living spaces. The high ceilings create a sense of grandeur, while an abundance of windows allows natural light to flood the interior, creating a bright & airy atmosphere throughout. The ground floor encompasses a family room, dining area & a gourmet kitchen that is sure to impress. The kitchen features top-of-the-line appliances, sleek cabinetry & ample counter space, providing the perfect setting for culinary creations & entertaining guests. Additionally, there is a convenient half bath on the first floor, ideal for visitors. Ascending to the upper level, you'll find a spacious primary bedroom that serves as a private sanctuary. Complete w/ an attached full bath & a walk-in closet, this luxurious retreat offers both comfort & functionality. Two secondary bedrooms provide additional space for family members or guests, while another full bath ensures convenience & privacy for all. Laundry is located upstairs near all bedrooms for convenience as well. Every detail of this house has been carefully considered, from the architectural design to the selection of high-quality materials & finishes. All the necessary permits were secured before construction.
Location
State KY
County Jefferson
Direction From Barrett Ave, take a right on E Breckinridge St then a left on Vine St
Rooms
Basement None
Interior
Heating Electric, Forced Air
Cooling Central Air
Fireplace No
Exterior
Exterior Feature Porch, Deck
Garage Street
Fence Partial, Wood
View Y/N No
Roof Type Shingle
Parking Type Street
Garage No
Building
Story 2
Structure Type Wood Frame,Fiber Cement
Read Less Info
Want to know what your home might be worth? Contact us for a FREE valuation!

Our team is ready to help you sell your home for the highest possible price ASAP

Copyright 2024 Metro Search, Inc.

"My job is to find and attract mastery-based agents to the office, protect the culture, and make sure everyone is happy! "







