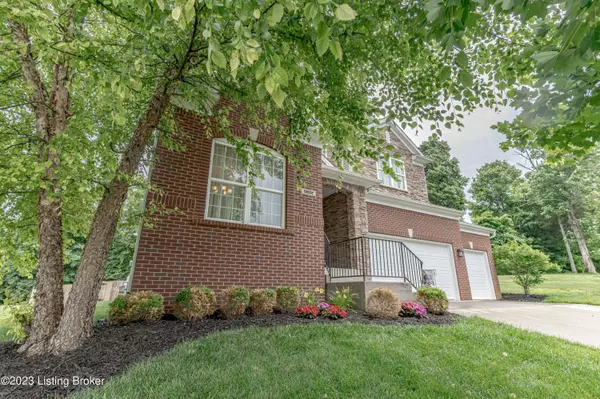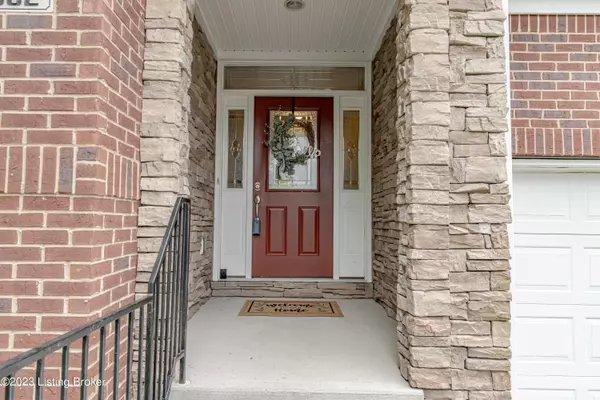$395,000
$389,500
1.4%For more information regarding the value of a property, please contact us for a free consultation.
3 Beds
3 Baths
2,323 SqFt
SOLD DATE : 07/26/2023
Key Details
Sold Price $395,000
Property Type Single Family Home
Sub Type Single Family Residence
Listing Status Sold
Purchase Type For Sale
Square Footage 2,323 sqft
Price per Sqft $170
Subdivision Creek View Estates
MLS Listing ID 1639337
Sold Date 07/26/23
Bedrooms 3
Full Baths 2
Half Baths 1
HOA Fees $270
HOA Y/N Yes
Abv Grd Liv Area 1,861
Originating Board Metro Search (Greater Louisville Association of REALTORS®)
Year Built 2013
Lot Size 9,583 Sqft
Acres 0.22
Property Description
This home definitely has the ''WOW'' factor. It sits on a beautiful lot with a tree lined backyard for privacy. As soon as you walk through the front door, you'll notice all the extras this home has to offer. The front porch has beautiful creek stone and a lead glass entry door, that opens to the large foyer. The foyer opens to the gorgeous dining room on the left with an archway entry with crown molding, tray ceiling, wainscoting and big windows for natural light. Continue to the stunning kitchen with granite counters, custom tiered cabinets, stainless appliances, including gas range, lots of cabinets and a large center island with storage. Another large archway opens to the beautiful great room with soaring 17' ceilings and tons of huge windows and a stylish gas fireplace in the corner. The laundry room and half bath both have tile flooring and are located on the main floor for extra convenience. A beautiful staircase with iron balusters leads to the spacious primary bedroom with a trey ceiling and walk-in closet. The private bath has a double vanity, tub, walk-in shower and beautiful tile flooring. Follow the stairs to a large sitting area, full bath and the 2 spare bedrooms. Downstairs you'll find another large room being used as a family room and play area with day-light windows that make it light and bright. There's also a massive storage area that could be finished to whatever your heart desires. There's so much to this home, it has a radon mitigation system, irrigation system and an intercom system. And to top it off, a beautifully landscaped yard and a 3-CAR GARAGE! Great location! Don't miss out on this beauty, schedule your showing today.
Location
State KY
County Jefferson
Direction Gene Snyder to Beulah Church exit 15. Go South on Beulah Church to Cooper Chapel and turn left at the stop sign. Right at next stop sign staying on Cooper Chapel . At the top of the hill turn Left onto Cedar Creek Rd., subdivision on right, home is first on right
Rooms
Basement Partially Finished
Interior
Heating Forced Air, Natural Gas
Cooling Central Air
Fireplaces Number 1
Fireplace Yes
Exterior
Exterior Feature Porch, Deck
Garage Attached, Entry Front, Driveway
Garage Spaces 3.0
Fence Privacy, Full, Wood
View Y/N No
Roof Type Shingle
Parking Type Attached, Entry Front, Driveway
Garage Yes
Building
Lot Description Covt/Restr, Sidewalk
Story 2
Foundation Concrete Blk
Structure Type Wood Frame,Brick,Stone,Vinyl Siding
Schools
School District Jefferson
Read Less Info
Want to know what your home might be worth? Contact us for a FREE valuation!

Our team is ready to help you sell your home for the highest possible price ASAP

Copyright 2024 Metro Search, Inc.

"My job is to find and attract mastery-based agents to the office, protect the culture, and make sure everyone is happy! "







