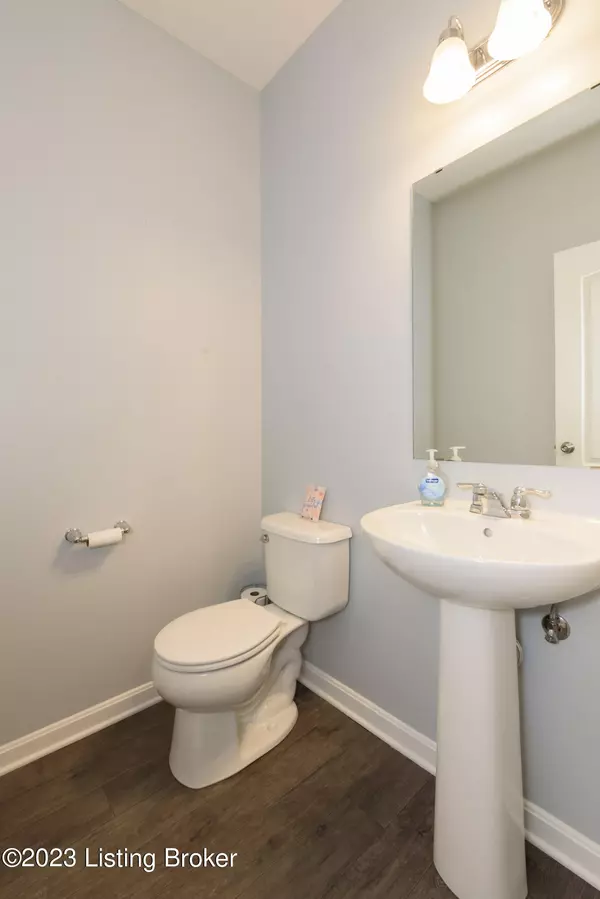$340,000
$335,000
1.5%For more information regarding the value of a property, please contact us for a free consultation.
4 Beds
3 Baths
2,320 SqFt
SOLD DATE : 07/24/2023
Key Details
Sold Price $340,000
Property Type Single Family Home
Sub Type Single Family Residence
Listing Status Sold
Purchase Type For Sale
Square Footage 2,320 sqft
Price per Sqft $146
Subdivision Woods Of Penn Run
MLS Listing ID 1639398
Sold Date 07/24/23
Bedrooms 4
Full Baths 2
Half Baths 1
HOA Fees $415
HOA Y/N Yes
Abv Grd Liv Area 2,320
Originating Board Metro Search (Greater Louisville Association of REALTORS®)
Year Built 2018
Lot Size 5,662 Sqft
Acres 0.13
Property Description
Welcome to your dream home! This stunning 4 bedroom, 2.5 bath home was built in 2018 and is like new. The home features 9' ceilings, an open floorplan, two bonus rooms, an extra-large poured patio, and a playground structure to remain. As you enter the home, you'll be greeted by an inviting foyer and open floorplan, perfect for entertaining. On the main floor you will find the living room, dining area, well-appointed kitchen with gas stove, island, and pantry all which flow seamlessly together. The first bonus room, which would be perfect for a home office, a half bath and separate mud room finish up this level. On the second floor, you'll find the primary suite, which features a large walk-in closet, ensuite bathroom with separate sinks, a soaking tub and separate shower, 3 additional generous size bedrooms, laundry room, full bathroom, and finally the second bonus room, great for family movie or game night. As you can tell there is ample space for work and play in this fabulous home! Not to be out done by the interior, the exterior has had the same attention to detail and added value. The 2 car attached garage features epoxy floors and painted walls for a more finished look. A fully fenced backyard with black aluminum fencing, extra-large patio, and playground structure is perfect for outdoor entertainment and relaxation as well as keeping kids and your furry family members safe. Elegant landscaping gives a welcome and inviting feeling. Located on a cul-de-sac and backing up to green space. All kitchen appliances and washer & dryer remain. The seller will also provide the buyer with a 1 year home warranty for peace of mind. This fantastic, move in ready home truly has it all.
Location
State KY
County Jefferson
Direction Turn left onto Cooper Chapel Road, Turn Right onto Mount Washington Road, turn right onto Penn Trace Drive, Turn left onto Brittany Oak Drive. House will be on the right.
Rooms
Basement None
Interior
Heating Electric, Forced Air
Cooling Central Air
Fireplace No
Exterior
Exterior Feature Patio
Garage Attached, Driveway
Garage Spaces 2.0
Fence Other, Full
View Y/N No
Roof Type Shingle
Parking Type Attached, Driveway
Garage Yes
Building
Lot Description Cul De Sac, Sidewalk
Story 2
Foundation Slab, Poured Concrete
Structure Type Wood Frame,Brk/Ven,Vinyl Siding
Read Less Info
Want to know what your home might be worth? Contact us for a FREE valuation!

Our team is ready to help you sell your home for the highest possible price ASAP

Copyright 2024 Metro Search, Inc.

"My job is to find and attract mastery-based agents to the office, protect the culture, and make sure everyone is happy! "







