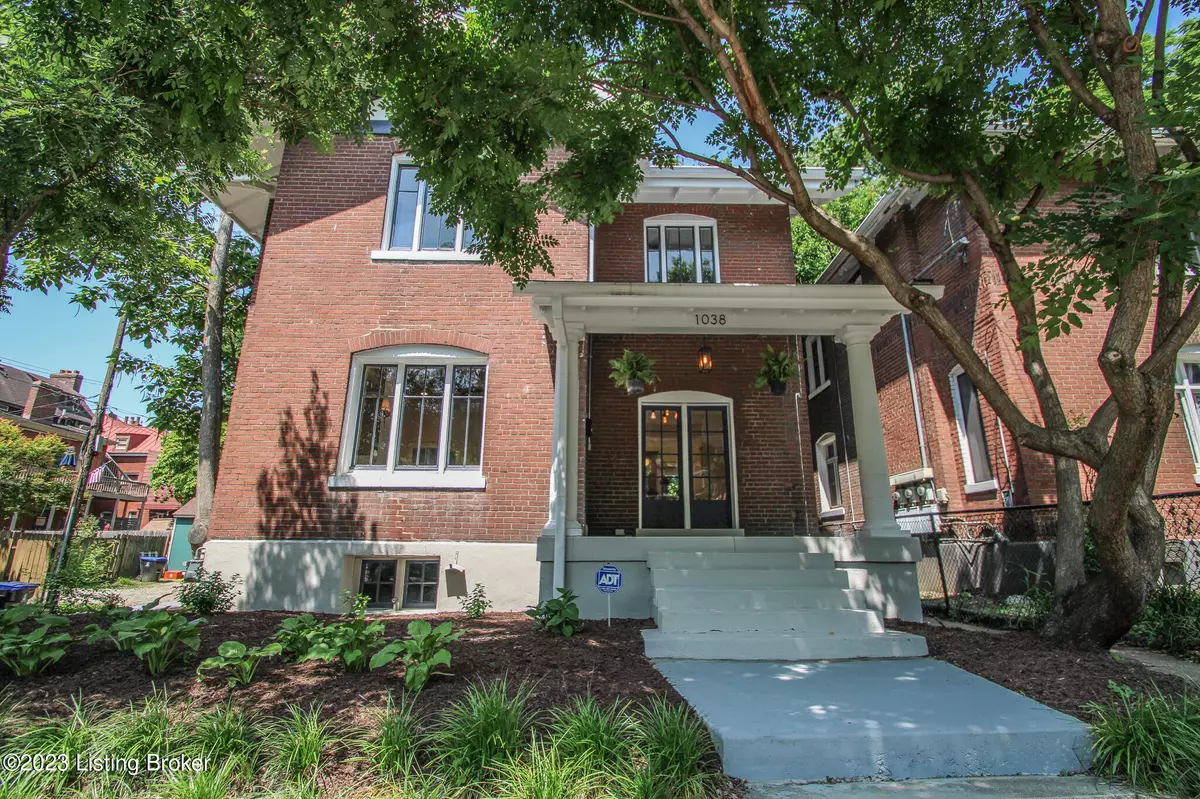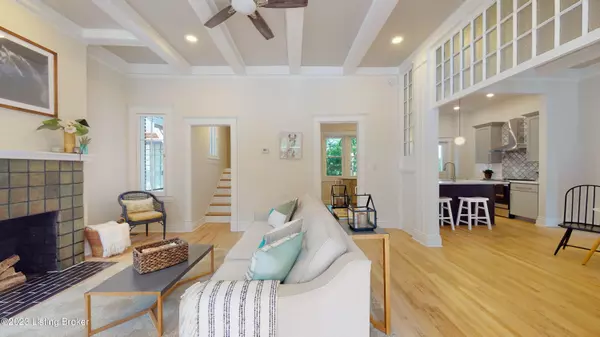$375,000
$380,000
1.3%For more information regarding the value of a property, please contact us for a free consultation.
3 Beds
3 Baths
1,858 SqFt
SOLD DATE : 07/20/2023
Key Details
Sold Price $375,000
Property Type Single Family Home
Sub Type Single Family Residence
Listing Status Sold
Purchase Type For Sale
Square Footage 1,858 sqft
Price per Sqft $201
Subdivision Limerick
MLS Listing ID 1637558
Sold Date 07/20/23
Bedrooms 3
Full Baths 2
Half Baths 1
HOA Y/N No
Abv Grd Liv Area 1,858
Originating Board Metro Search (Greater Louisville Association of REALTORS®)
Year Built 1908
Lot Size 4,791 Sqft
Acres 0.11
Property Description
The exquisite renovation of this turn of the century home combines historical charm with modern conveniences. Updates include all new electrical, plumbing, HVAC, roof, spray foam insulation and much more. The interior provides open concept living with 10.5 ft ceilings on the first floor. The sizeable entry foyer flanked by bead-board walls and original columns opens to the living room complete with new bare look red oak hardwood flooring, an original ornamental fireplace, and coffered ceiling. Gazing into the generous sized dining room through the century old glass partition wall you'll find the original hand crafted wood chandelier. The bespoke kitchen offers ample storage space in two tone cabinetry, a 6 ft peninsula with quartz countertops, a marble tile backsplash and a full suite of stainless steel appliances. A conveniently located half bath with mid century inspired wall paper rounds out the first floor. Upstairs, the original refinished pine floors flow throughout the bedrooms and hall. The large primary suite includes an ornamental fireplace, two closets and an en suite bath complete with a custom tiled shower and marble topped vanity. There are two additional bedrooms off the hall and an additional full bath with tile floors and a tub with a tiled shower surround. The private backyard showcases mature trees and off street parking for two cars (a rare find for this block). The former side entrance on the south side of the home was transformed into a unique space perfect for storing gardening equipment and tools. Be sure to check out this stunning restoration.
Location
State KY
County Jefferson
Direction E. St. Catherine St. to North on Garvin Pl.
Rooms
Basement Unfinished
Interior
Heating Electric, Forced Air, Natural Gas
Cooling Central Air
Fireplaces Number 1
Fireplace Yes
Exterior
Exterior Feature Porch, Deck
Garage Off-Street Parking
Fence Partial, Wood, Chain Link
View Y/N No
Roof Type Shingle
Parking Type Off-Street Parking
Garage No
Building
Lot Description Sidewalk, Level
Story 2
Foundation Concrete Blk
Structure Type Brick
Schools
School District Jefferson
Read Less Info
Want to know what your home might be worth? Contact us for a FREE valuation!

Our team is ready to help you sell your home for the highest possible price ASAP

Copyright 2024 Metro Search, Inc.

"My job is to find and attract mastery-based agents to the office, protect the culture, and make sure everyone is happy! "







