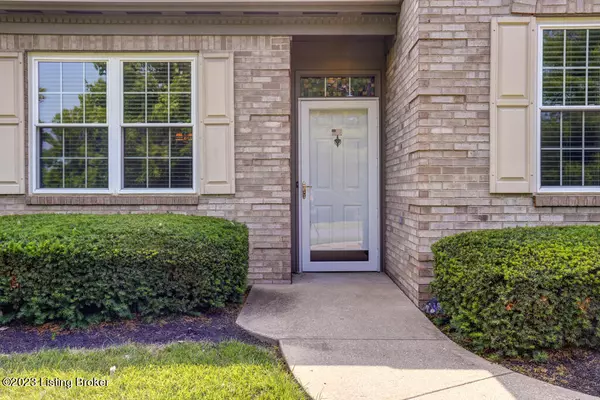$362,000
$339,500
6.6%For more information regarding the value of a property, please contact us for a free consultation.
2 Beds
2 Baths
1,901 SqFt
SOLD DATE : 07/13/2023
Key Details
Sold Price $362,000
Property Type Condo
Sub Type Condominium
Listing Status Sold
Purchase Type For Sale
Square Footage 1,901 sqft
Price per Sqft $190
Subdivision Swan Pointe
MLS Listing ID 1639335
Sold Date 07/13/23
Bedrooms 2
Full Baths 2
HOA Fees $4,960
HOA Y/N Yes
Abv Grd Liv Area 1,901
Originating Board Metro Search (Greater Louisville Association of REALTORS®)
Year Built 2000
Property Description
Welcome to this remarkable and meticulously updated two-bedroom, two-bathroom patio home. Situated in a highly desirable location, this property offers an unparalleled combination of contemporary design, thoughtful renovations, and an inviting outdoor space. Ideal for individuals, couples, or small families, this home presents a harmonious blend of comfort, functionality, and style. As you step into this stunning patio home, you are greeted by a spacious and light-filled living area. The open floor plan seamlessly connects the living room, dining area, and kitchen, providing an ideal space for entertaining guests or enjoying quality time with loved ones. The living room boasts tasteful finishes, including updated insulated hardwood floors throughout, ample lighting, and large updated wind ows that bathe the space in natural light. It offers an inviting ambiance for relaxation and leisure, with ample room for plush seating arrangements and a cozy fireplace to add warmth during colder evenings. The updated kitchen is a true chef's delight, featuring sleek cabinetry, nice appliances, and granite countertops. The generous counter space and a convenient breakfast area make meal preparation and casual dining effortless. Whether you're an experienced cook or simply love to entertain, this kitchen is sure to inspire culinary creativity. The primary bedroom is a tranquil retreat, offering a private oasis for relaxation. It features a spacious layout, hardwood floors and a large window that overlooks the sun room. The attached en-suite bathroom exudes luxury, showcasing modern fixtures, a long vanity, a soaking tub, and a separate glass-enclosed shower. The second bedroom, equally well-appointed, provides a comfortable space for guests, children, or can be utilized as a home office or hobby room. Adjacent to the second bedroom, a tastefully designed updated full bathroom offers both convenience and functionality. This patio homes also possess a large additional room with double doors that can be utilized as a home office, entertainment room or workout area. Step through side door from the living area and enter a private covered sunroom oasis, perfect for al fresco dining, entertaining or simply unwinding in the fresh air. The 4 seasoned sunroom is a versatile extension of the interior, providing a seamless transition. Additionally, residents of this patio home can take advantage of the community amenities, which include a clubhouse, swimming pool, fitness center, tennis courts, or other recreational facilities. These amenities provide a wonderful opportunity to socialize, stay active, and enjoy a sense of community. Conveniently located in a sought-after neighborhood, this patio home offers easy access to a variety of amenities. From shopping and dining options to parks and entertainment venues, everything you need is within reach. Commuting is a breeze with major highways and public transportation just moments away, allowing for a seamless connection to surrounding areas. Don't miss the opportunity to make this meticulously updated patio home your own and enjoy a lifestyle of luxury and tranquility.
Location
State KY
County Jefferson
Direction I-64 East to Blankenbaker Rd. Left onto Blankenbaker Rd. Right onto Ellingsworth Ln then right onto Tucker Station Rd. Right onto Betty Ray Then Right onto Elderberry. Home on left
Rooms
Basement None
Interior
Heating Forced Air, Natural Gas
Cooling Central Air
Fireplaces Number 1
Fireplace Yes
Exterior
Exterior Feature Tennis Court
Garage Attached, Entry Front, Driveway
Garage Spaces 2.0
Fence None
View Y/N No
Roof Type Shingle
Parking Type Attached, Entry Front, Driveway
Garage Yes
Building
Lot Description Cleared, Level
Story 1
Foundation Slab
Structure Type Other/NA,Wood Frame,Brick
Schools
School District Jefferson
Read Less Info
Want to know what your home might be worth? Contact us for a FREE valuation!

Our team is ready to help you sell your home for the highest possible price ASAP

Copyright 2024 Metro Search, Inc.

"My job is to find and attract mastery-based agents to the office, protect the culture, and make sure everyone is happy! "







