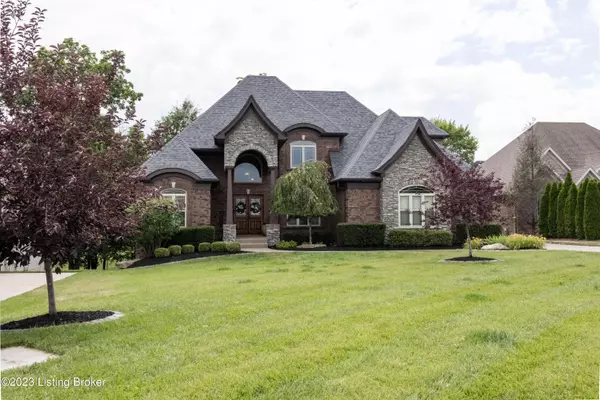$725,000
$725,000
For more information regarding the value of a property, please contact us for a free consultation.
5 Beds
4 Baths
3,868 SqFt
SOLD DATE : 07/12/2023
Key Details
Sold Price $725,000
Property Type Single Family Home
Sub Type Single Family Residence
Listing Status Sold
Purchase Type For Sale
Square Footage 3,868 sqft
Price per Sqft $187
Subdivision Locust Creek
MLS Listing ID 1638914
Sold Date 07/12/23
Bedrooms 5
Full Baths 3
Half Baths 1
HOA Fees $1,350
HOA Y/N Yes
Abv Grd Liv Area 2,691
Originating Board Metro Search (Greater Louisville Association of REALTORS®)
Year Built 2013
Lot Size 0.340 Acres
Acres 0.34
Property Description
Welcome to this impeccably maintained Locust Creek Homearama Home designed in the timeless Craftsman architectural style. Beautifully finished with all of the elements you would expect - gorgeous architectural features including stunning double front doors, built-in bookshelves, distinctive millwork, beamed ceilings and airy windows that showcase the private, tranquil yard.
The homeowners are relocating and leaving this incredible home is difficult for them given the level of care and enhancements completed. The main level has been painted ($8,000), new light fixtures ($2,000) and a Sonos Audio System ($10,000) has been added to provide the perfect ambiance for everything from dinner parties to a cozy night at home. A new roof has just been completed (June/2023) and the landscaping has been professionally refreshed for spring.
Elegant, warm, and welcoming, this 5 bedroom, 3.5 bathroom walkout home delivers so many options for family and multi generational living. Multiple levels for living and entertaining include the main floor with the great room, eat-in kitchen and screened in porch taking center stage! The gourmet kitchen will inspire the most adventurous chef, with thoughtful details like the pot-filler faucet above the gas cooktop, vent hood and the spacious cabinetry. (take the time to explore the extras like a custom spice cabinet). There is abundant counter/prep space with a center island that anchors this inviting eat-in kitchen, not to miss - the walk-in pantry with well planned shelving and storage for maximum efficiency. Pour your morning coffee and enjoy the fresh morning air on the screened-in porch with retractable screens while enjoying the fireplace and TV for the perfect all-season retreat. Step out of the screened-in area to soak in the sun on the expansive deck, which includes a built-in Weber grill with a cooking countertop area. The primary bedroom suite is also located on the main level and ideally positioned to insure privacy and provide lovely views of the park like yard. The en suite bathroom is designed for convenience and relaxation and offers a deluxe walk-in shower, jetted tub, separate vanities and quite possibly one of the most impressive walk-in closets that can be imagined. Features include specialized shelving for clothing, shoes, and accessories storage/display, a centrally located armoire, and a closet rarity- a beautiful window to let in natural light. Completing the main floor is an elegant dining room, powder room and a spacious laundry room with sink and excellent storage space. On the second floor is a suite of rooms that includes 3 generously sized bedrooms, and a full bath with the bedrooms easily reconfigured in any number of ways to serve a family's needs. The perfect location for a home office/offices as needed as well.
Step downstairs to the walkout basement, airy in summer and cozy in winter, thanks to natural light that floods through the door and windows. Entertain your guests at the incredible bar area with built-in bar shelves and stone center bar that evoke an Old-World pub atmosphere. This is the perfect entertaining complex complete with game room area, family room, full bath and bedroom/office, (check behind the bookcase for an amazing hidden room that can function as a walk-in closet, yoga/meditation room or even the ultimate cozy reading/craft nook.)
Head back outdoors from the lower level walkout design and relax on the spectacular patio area to enjoy nature at its finest with privacy and serenity in abundance. Add to all of this a 3 car garage with generous storage and epoxy floor as well as a central vac (that even has a garage connection to vacuum out your vehicles), as well as irrigation system.
Locust Creek is renowned for its 65 acres of open green space, a 1.4 mile walking nature trail, swim/tennis facilities, playground and picnic area. This is an excellent opportunity to enjoy the Locust Creek lifestyle and be near all of the restaurants, shopping and entertainment that are located within minutes. Nearby is Beckley Creek Park, easy access to the Gene Snyder freeway and interstates.
Schedule your private showing today!
Location
State KY
County Jefferson
Direction US 60 (Shelbyville Rd.) east to 2nd entrance of Locust Creek. Locust Creek Blvd. to left on Weymuth Lane.
Rooms
Basement Walkout Part Fin
Interior
Heating Forced Air, Natural Gas
Cooling Central Air
Fireplaces Number 2
Fireplace Yes
Exterior
Exterior Feature Tennis Court, Patio, Screened in Porch, Porch, Deck, Creek
Garage Attached, Entry Side
Garage Spaces 3.0
Fence Other, Partial
View Y/N No
Roof Type Shingle
Parking Type Attached, Entry Side
Garage Yes
Building
Lot Description Cul De Sac, Easement, Sidewalk
Story 2
Foundation Poured Concrete
Structure Type Wood Frame,Brick,Brk/Ven,Stone Veneer
Schools
School District Jefferson
Read Less Info
Want to know what your home might be worth? Contact us for a FREE valuation!

Our team is ready to help you sell your home for the highest possible price ASAP

Copyright 2024 Metro Search, Inc.

"My job is to find and attract mastery-based agents to the office, protect the culture, and make sure everyone is happy! "







