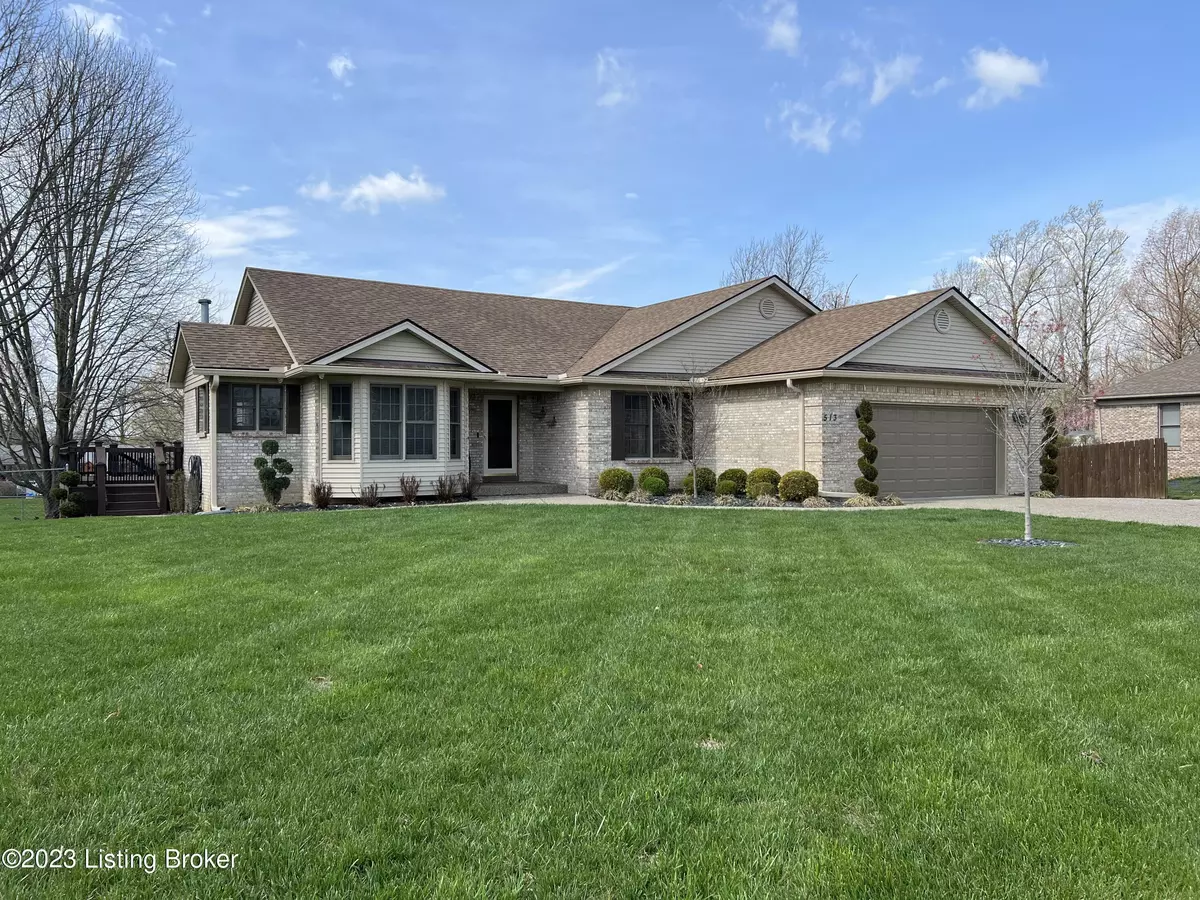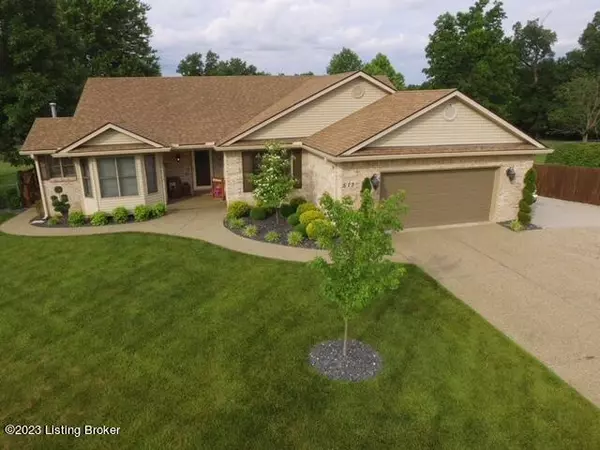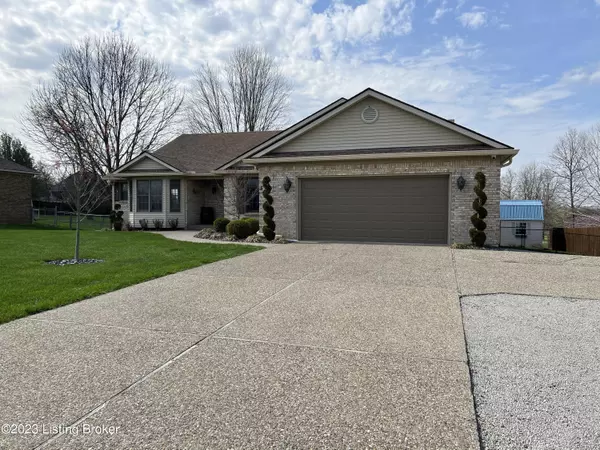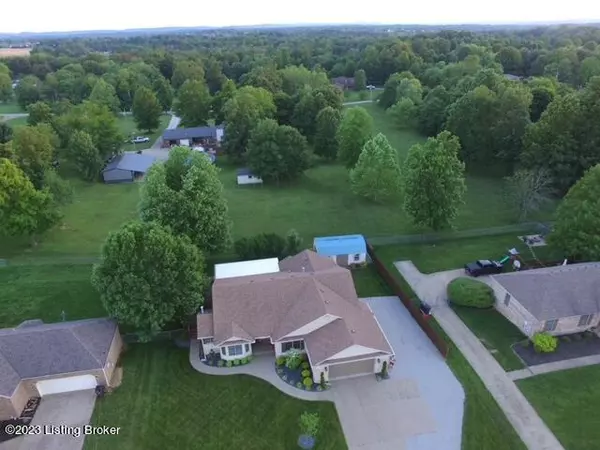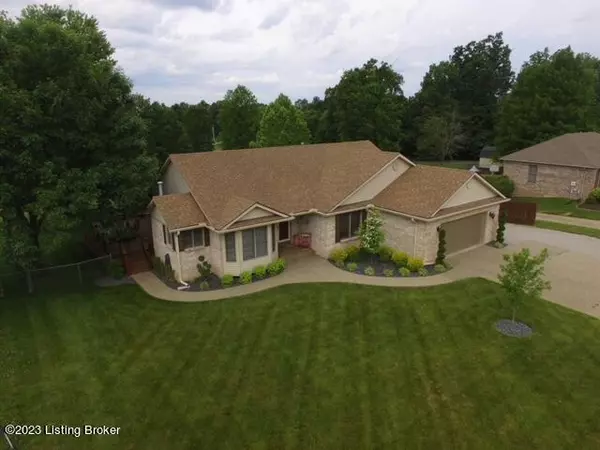$349,900
$349,900
For more information regarding the value of a property, please contact us for a free consultation.
3 Beds
2 Baths
1,934 SqFt
SOLD DATE : 07/10/2023
Key Details
Sold Price $349,900
Property Type Single Family Home
Sub Type Single Family Residence
Listing Status Sold
Purchase Type For Sale
Square Footage 1,934 sqft
Price per Sqft $180
Subdivision Old Mill Manor
MLS Listing ID 1633869
Sold Date 07/10/23
Bedrooms 3
Full Baths 2
HOA Y/N No
Abv Grd Liv Area 1,843
Year Built 1996
Lot Size 0.390 Acres
Acres 0.39
Property Description
Pride of ownership is on full display throughout this one generational home. Lots of natural light fills over 1800 sq ft of living area. Each room is spacious as you'll notice through the entry foyer looking into the large Great room (15X24) with a vaulted ceiling and center beam. All appliances remain in the kitchen which features a corner double stainless steel sink, custom cabinets and custom built pantry that's over 6 feet wide and 8 feet tall. The dining area offer pendant lighting and plenty of natural light from the bay style windows. Holiday entertaining is easy in the formal dining room just steps away from the kitchen and leads to the tiled floor screened back porch. Down the hallway you'll find 2 bedrooms with ceiling fans and carpet. Both are conveniently located next to an additional full bath complete with a combo shower/tub. For added privacy the primary bedroom (14X17) is located in the back of the home that displays a recessed ceiling, can lights and ceiling fan. The walk-in closet has plenty of custom shelving. Adjacent to the bedroom is the primary bath with a custom vanity, cultured marble double sink and bronze single handle waterfall faucets. The all tiled stand alone shower (3X5) has an all glass shower door covering the full 5 feet. There are 3 separate doorways leading to the full wrap around partly covered deck. Custom railing and lighting is waiting for you to relax all evening or early morning coffee. The deck overlooks the extensively landscaped back yard. There's a detached one car garage that can house your additional auto (see photo), lawn equipment or all those extra toys. Around front is the entrance to the 2 car attached garage leading out to the double and triple car driveway. No expense was spared in the landscaping in the front of the home as well. Conveniently located just a block away to the city park, this home is just minutes to elementary and middle schools. Immediate possession is waiting for the next family to make this there generational home as well. Don't miss out, make that appointment for a private showing TODAY!!
Location
State KY
County Bullitt
Direction Hwy 44 to Fisher Lane, Right on Duane, Left on Newman Way, House is on the left three quarters of the way down the street.
Rooms
Basement None
Interior
Heating Natural Gas
Cooling Central Air
Fireplace No
Exterior
Exterior Feature Deck
Parking Features Attached, Driveway
Garage Spaces 2.0
Fence Full, Chain Link
View Y/N No
Roof Type Shingle
Garage Yes
Building
Lot Description DeadEnd, Level
Story 1
Foundation Crawl Space
Structure Type Aluminum Siding,Wood Frame,Brk/Ven,Vinyl Siding
Read Less Info
Want to know what your home might be worth? Contact us for a FREE valuation!

Our team is ready to help you sell your home for the highest possible price ASAP

Copyright 2025 Metro Search, Inc.
"My job is to find and attract mastery-based agents to the office, protect the culture, and make sure everyone is happy! "


