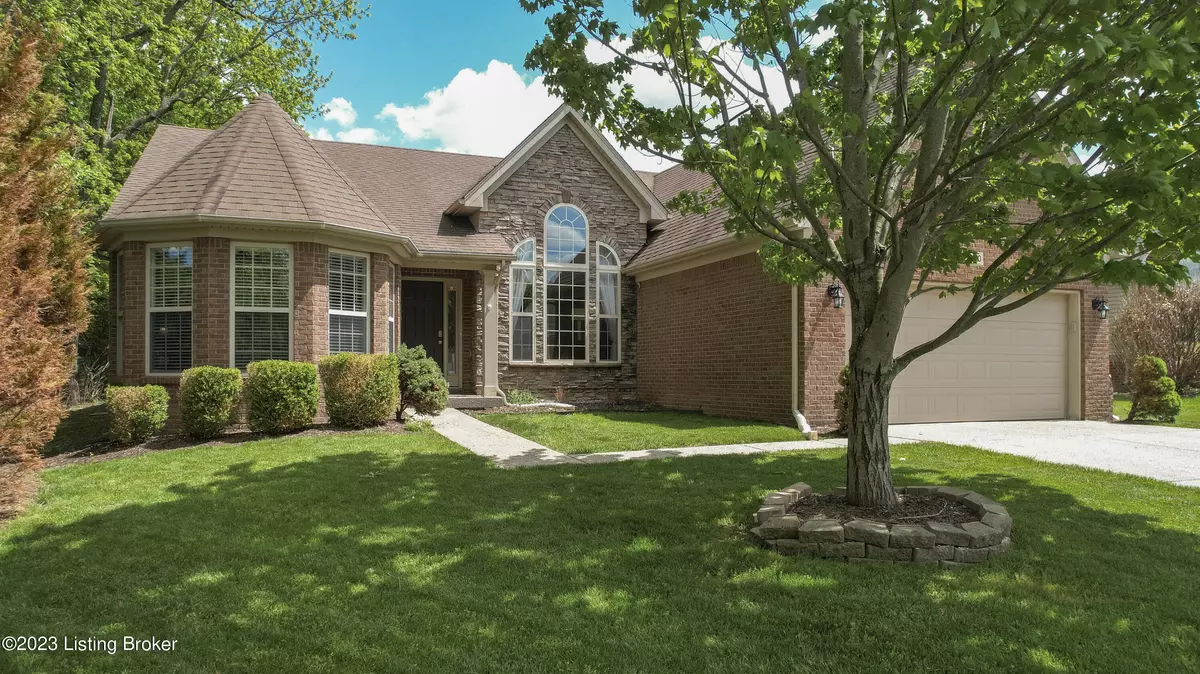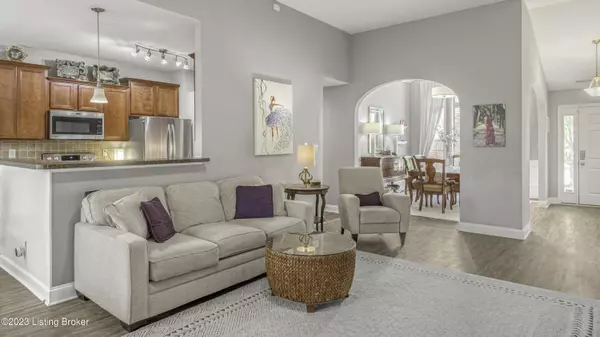$422,000
$415,000
1.7%For more information regarding the value of a property, please contact us for a free consultation.
3 Beds
2 Baths
2,045 SqFt
SOLD DATE : 07/03/2023
Key Details
Sold Price $422,000
Property Type Single Family Home
Sub Type Single Family Residence
Listing Status Sold
Purchase Type For Sale
Square Footage 2,045 sqft
Price per Sqft $206
Subdivision Williamsgate
MLS Listing ID 1636146
Sold Date 07/03/23
Bedrooms 3
Full Baths 2
HOA Fees $350
HOA Y/N Yes
Abv Grd Liv Area 2,045
Originating Board Metro Search (Greater Louisville Association of REALTORS®)
Year Built 2009
Lot Size 9,147 Sqft
Acres 0.21
Property Description
Welcome to 7000 Alberta Drive, a beautiful home located in the serene Williamsgate neighborhood in the heart of Crestwood. Stepping inside, you'll immediately notice the bright and spacious living room with large windows that flood the room with natural light. The open concept floor plan effortlessly connects the living room to the dining area and kitchen creating functional and inviting living spaces making this an ideal home for hosting gatherings or enjoying family time. The kitchen is a chef's dream, with stainless steel appliances, an oven with convection and air frying capabilities, ample storage space, and a large island that serves as both a workspace and a breakfast bar. Moving to the bedrooms, the primary suite is a luxurious oasis of tranquility, featuring a walk-in closet, and an ensuite bathroom perfect for relaxing after a long day. The primary was upgraded with a four foot extension which is rare in this development. The other two bedrooms are comfortable and bright, featuring large closets, and plenty of natural light. They share a second bathroom, conveniently located in the hallway. Outside, you'll discover a cozy backyard with a privacy fence and grill pad, perfect for barbecues, gardening, or just relaxing in the sun. Don't miss the screened in patio featuring skylights, recessed lighting and a new hot tub! This home offers a two-car garage with ample room for storage and a dedicated laundry room. Located close to top-rated schools, Louisville's amazing restaurants, shopping, parks, walking trails, and other incredible amenities; living here adds up to an unbeatable quality of life. Come see it today!
Location
State KY
County Oldham
Direction Snyder to Hwy 22 (Brownsboro Rd.) exit, Go east 5.2 miles. Turn left into subdivision
Rooms
Basement None
Interior
Heating Forced Air, Natural Gas
Cooling Central Air
Fireplaces Number 1
Fireplace Yes
Exterior
Exterior Feature Patio, Screened in Porch, Hot Tub
Parking Features Attached, Entry Front, Driveway
Garage Spaces 2.0
Fence Privacy, Full, Wood
View Y/N No
Roof Type Shingle
Garage Yes
Building
Lot Description Cleared, DeadEnd, Level, Wooded
Story 1
Foundation Concrete Blk
Structure Type Wood Frame,Brick,Stone,Vinyl Siding
Schools
School District Oldham
Read Less Info
Want to know what your home might be worth? Contact us for a FREE valuation!

Our team is ready to help you sell your home for the highest possible price ASAP

Copyright 2025 Metro Search, Inc.
"My job is to find and attract mastery-based agents to the office, protect the culture, and make sure everyone is happy! "







