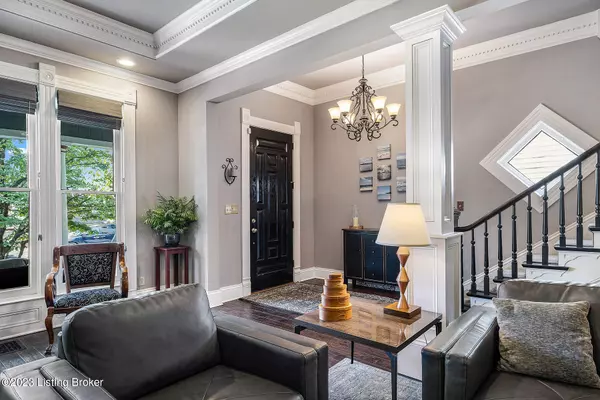$615,000
$575,000
7.0%For more information regarding the value of a property, please contact us for a free consultation.
3 Beds
4 Baths
3,353 SqFt
SOLD DATE : 06/30/2023
Key Details
Sold Price $615,000
Property Type Single Family Home
Sub Type Single Family Residence
Listing Status Sold
Purchase Type For Sale
Square Footage 3,353 sqft
Price per Sqft $183
Subdivision Clifton Historic
MLS Listing ID 1638903
Sold Date 06/30/23
Bedrooms 3
Full Baths 3
Half Baths 1
HOA Y/N No
Abv Grd Liv Area 3,353
Originating Board Metro Search (Greater Louisville Association of REALTORS®)
Year Built 1891
Lot Size 6,969 Sqft
Acres 0.16
Property Description
Open House Saturday 12-2pm! Welcome to Clifton Historic District and a stunning renovation of a Victorian home circa early 1900's. Enjoy the blend of old-world craftsmanship and stylish updates in this spacious THREE STORY home with living areas outdoors as beautiful as the indoor. As you walk up through the beautiful blooms to the front door, envision yourself on the front porch, perfect for relaxing at the end of the busy day. Enter through the front door and you'll be struck by the 11 ft coffered ceilings of the GREAT ROOM, two beautiful fireplaces, the tall original windows (working condition) emphasizing the height in this room. Past the great room, behind the stairway to the second and third floors you'll come upon a DESIGNER KITCHEN with granite countertops an island for food preparation or eat-in dining, all surrounded by oak cabinets. Updated with stainless appliances with a custom-made range hood. Off the kitchen is the dining room with space for hosting large family get-togethers. Up the stairs to the second floor you'll come upon a beautiful PRIMARY SUITE. This incredible space includes a bed alcove, beautiful bay windows perfect for sitting and reading, tall 10 ft ceilings, and a gas fireplace. From the bedroom you'll step into the primary bath which has back-to-back solid wood vanities, granite countertops and matching mirrors between custom-made columns with antiqued brass sconce lighting and matching sink basins. Also in the primary bath is a grand whirlpool tub, walk-in shower, travertine tile flooring, a large walk-in closet and 2 reach-in closets. Towards the rear of the house is a second floor bedroom with its own ensuite bathroom with travertine flooring, cherry vanity and linen cabinet. For ease of living you'll also find the SPACIOUS LAUNDRY/UTILITY ROOM on the second floor equipped with a side by side washer/dryer and utility sink. But wait, there's MORE! Up one more flight of stairs to the private 3rd floor where you'll find a large family/TV area, 2 skylights, a study or work nook, and an additional bedroom with full bath. Home is DUAL-ZONED for efficient and ample heating and cooling. Back downstairs, through the double doors off the dining room you'll be led to a MAGICAL ESCAPE of the oversized private back patio with separate sitting areas and dining areas. Walk along the sidewalk through the exquisitely maintained yard, past a fire-pit area, all leading to the 2-CAR GARAGE with room for storage above. Schedule your showing today, this gem will not last long!
Location
State KY
County Jefferson
Direction Frankfort Ave to Haldeman Ave
Rooms
Basement Cellar
Interior
Heating Forced Air, Natural Gas
Cooling Central Air
Fireplaces Number 3
Fireplace Yes
Exterior
Exterior Feature Patio, Porch
Garage Detached, Entry Rear, Street
Garage Spaces 2.0
Fence Privacy, Full, Wood
View Y/N No
Roof Type Shingle
Parking Type Detached, Entry Rear, Street
Garage Yes
Building
Lot Description Sidewalk, Level
Story 3
Structure Type Wood Frame,Vinyl Siding
Schools
School District Jefferson
Read Less Info
Want to know what your home might be worth? Contact us for a FREE valuation!

Our team is ready to help you sell your home for the highest possible price ASAP

Copyright 2024 Metro Search, Inc.

"My job is to find and attract mastery-based agents to the office, protect the culture, and make sure everyone is happy! "







