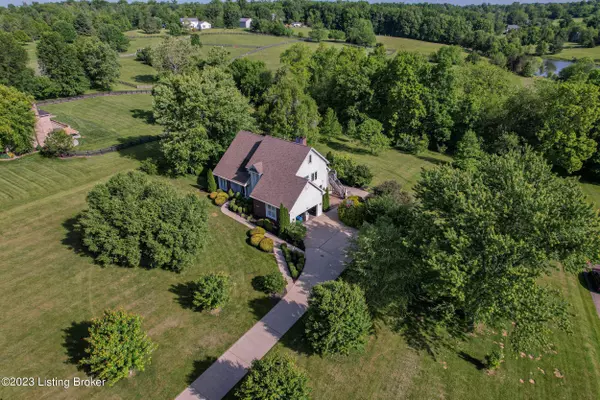$615,000
$600,000
2.5%For more information regarding the value of a property, please contact us for a free consultation.
5 Beds
4 Baths
3,717 SqFt
SOLD DATE : 06/29/2023
Key Details
Sold Price $615,000
Property Type Single Family Home
Sub Type Single Family Residence
Listing Status Sold
Purchase Type For Sale
Square Footage 3,717 sqft
Price per Sqft $165
Subdivision Grand Dell
MLS Listing ID 1637240
Sold Date 06/29/23
Bedrooms 5
Full Baths 3
Half Baths 1
HOA Fees $285
HOA Y/N Yes
Abv Grd Liv Area 2,742
Originating Board Metro Search (Greater Louisville Association of REALTORS®)
Year Built 1993
Lot Size 6.430 Acres
Acres 6.43
Property Description
Welcome to Grand Dell, a quintessential Kentucky neighborhood with its rolling hills, wide open spaces and lush green landscape. This wonderful story and a half is situated on over six acres, has lake access and is surrounded by wonderful foliage including many trees and an ever blooming garden. The inside of the home is light and bright throughout. Stepping through the front door there are many features you are sure to appreciate including a separate office with French doors, a formal dining room with hardwood flooring, a soaring great room with its vaulted ceiling and gas fireplace. The remodeled kitchen includes custom cabinets with soft close drawers, built in spice racks smartly tucked away under the induction cooktop to the left and right, stainless steel appliances including dual wall ovens, one of which is an Advantium combination oven and microwave, French door fridge, quartz counters and tile backsplash. The first floor primary bedroom features dual walk in closets and an en-suite bath. The primary bathroom is finished in marble throughout, including a large walk in shower, roomy soaking tub, and dual sink vanity. The first floor also includes a half bath and tucked behind the kitchen, entering from the garage, is the laundry mud room with additional storage. Upstairs are four additional bedrooms all with loads of closet space, closet space and storage abounds throughout the entire home. A full bath upstairs is shared with all the bedrooms. The finished walkout basement has a family room complete with a gas fireplace, a separate gaming room, full bath, and a bonus room which could be used as a craft room, home gym, etc. Several unfinished areas offer ample storage and even a storm shelter area. The third garage is currently being used as a wood workshop and has a very cool bourbon bar which is hidden behind a large wood panel wall. This space has so many uses and includes a garage door as well as a connection to the driveway. Outside entertaining areas include a deck which is accessed from the kitchen and a patio which is accessed from the basement family room. The back acreage of the land offers plenty of space for an outbuilding, barn, and has enough pasture for horses. The property includes lake access and a shared maintenance agreement is only $280 annually which ensures its quality and beauty will be enjoyed by all owners who have access. This is a must see property in highly desirable Oldham County!
Location
State KY
County Oldham
Direction KY HWY 53 to Street
Rooms
Basement Walkout Part Fin
Interior
Heating Forced Air, Natural Gas
Cooling Central Air
Fireplaces Number 2
Fireplace Yes
Exterior
Exterior Feature Patio, Porch, Deck, Creek, Lake, Hot Tub
Garage Entry Side, Lower Level, Driveway
Garage Spaces 2.0
View Y/N No
Roof Type Shingle
Parking Type Entry Side, Lower Level, Driveway
Garage Yes
Building
Lot Description Covt/Restr, Wooded
Story 2
Foundation Poured Concrete
Structure Type Brick,Vinyl Siding
Schools
School District Oldham
Read Less Info
Want to know what your home might be worth? Contact us for a FREE valuation!

Our team is ready to help you sell your home for the highest possible price ASAP

Copyright 2024 Metro Search, Inc.

"My job is to find and attract mastery-based agents to the office, protect the culture, and make sure everyone is happy! "







