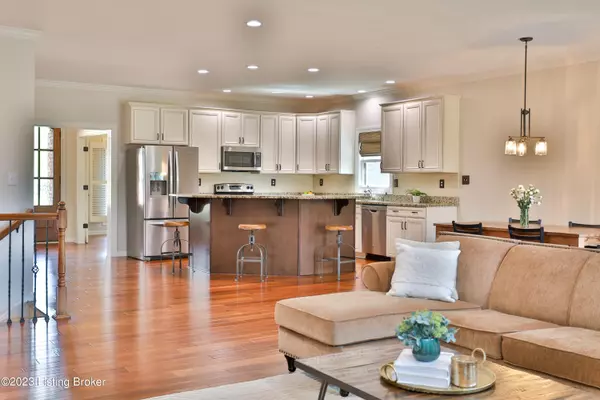$600,000
$620,000
3.2%For more information regarding the value of a property, please contact us for a free consultation.
4 Beds
4 Baths
3,658 SqFt
SOLD DATE : 06/20/2023
Key Details
Sold Price $600,000
Property Type Single Family Home
Sub Type Single Family Residence
Listing Status Sold
Purchase Type For Sale
Square Footage 3,658 sqft
Price per Sqft $164
Subdivision Shakes Run
MLS Listing ID 1634899
Sold Date 06/20/23
Bedrooms 4
Full Baths 3
Half Baths 1
HOA Fees $1,100
HOA Y/N Yes
Abv Grd Liv Area 2,348
Originating Board Metro Search (Greater Louisville Association of REALTORS®)
Year Built 2015
Lot Size 0.260 Acres
Acres 0.26
Property Description
Welcome to this stunning, freshly painted, and tastefully designed walk out ranch located on a quiet cul de sac in the desirable Shakes Run neighborhood. This semi-custom built home, with an open floor plan, has spectacular amenities inside and out and is convenient to the Parklands at Floyds Fork, shopping and restaurants. The entrance is grand, with a double entry foyer, heightened ceilings, and French doors leading to the dining room (currently used as a study). You are greeted with wide-plank engineered hardwood floors that lead you into the spacious kitchen, featuring stylish cabinetry, granite countertops, stainless steel appliances, a walk in pantry, and a large island that is ideal for gathering, cooking and extra storage. Step into the family room where you will find custom built-ins, a gas fireplace with a brick hearth for seating, extra windows for natural light and a surround sound system guided by an app on your phone. Right outside the door is an alluring covered deck, adjoined by an additional larger deck, both perfect for sipping your morning coffee, reading a book or having dinner while taking in nature and the wildlife in your back yard. A pocket door separates the main living area from the hallway that leads to the primary bedroom and ensuite bath, which includes a double sink vanity, spacious shower with built in bench and his and hers walk in closets. Two additional bedrooms and a full bath complete this area. The entrance from the oversized two car garage provides convenient access to the laundry room, custom built-in mud bench with storage and a half bath. Your walk out lower level is ideal for game and movie nights with built in surround sound speakers and plenty of room for everyone. There is an additional bedroom, full bathroom, an office (currently used as a bedroom) and a huge unfinished storage area. Two sets of lower level doors provide ample natural light, as well as access to a private covered area, spectacular outdoor lighting, and a gorgeous stone fireplace with a large patio, the perfect spot to unwind while stargazing and making s'mores by the fire. New landscaping, full yard irrigation and an electric fence make your outdoor living space low maintenance and enjoyable. You have an easy walk to the neighborhood's two pools, clubhouse with fitness center, basketball court, playground and two fishing ponds. This home was built to be quiet and energy efficient with quality insulation and a dual-fuel heating system. The sellers recently updated the recessed lighting throughout, making this house move in ready. Make your appointment to see this beauty today!
Location
State KY
County Jefferson
Direction Gene Snyder (I-265) to Shelbyville Rd. exit. Go east on Shelbyville Rd. to Eastwood Cut Off Rd. (split at Eastwood Fire Station) and stay right. Take the second right on Eastwood Fisherville Rd. to the entrance of Shakes Run. Turn left into the subdivision on Shakes Creek Dr. Turn left on Aaron Creek Dr. and the house is the second to the last house on the left.
Rooms
Basement Walkout Part Fin
Interior
Heating Forced Air, Natural Gas
Cooling Central Air
Fireplaces Number 1
Fireplace Yes
Exterior
Exterior Feature Patio, Porch, Deck
Garage Attached, Entry Side
Garage Spaces 2.0
Fence None
View Y/N No
Roof Type Shingle
Parking Type Attached, Entry Side
Garage Yes
Building
Lot Description Sidewalk, DeadEnd
Story 1
Foundation Poured Concrete
Structure Type Brk/Ven,Fiber Cement
Schools
School District Jefferson
Read Less Info
Want to know what your home might be worth? Contact us for a FREE valuation!

Our team is ready to help you sell your home for the highest possible price ASAP

Copyright 2024 Metro Search, Inc.

"My job is to find and attract mastery-based agents to the office, protect the culture, and make sure everyone is happy! "







