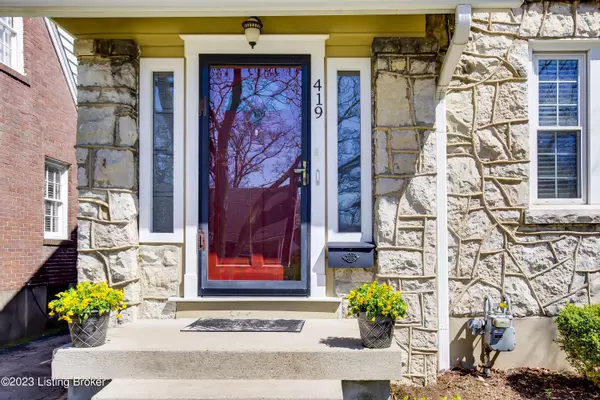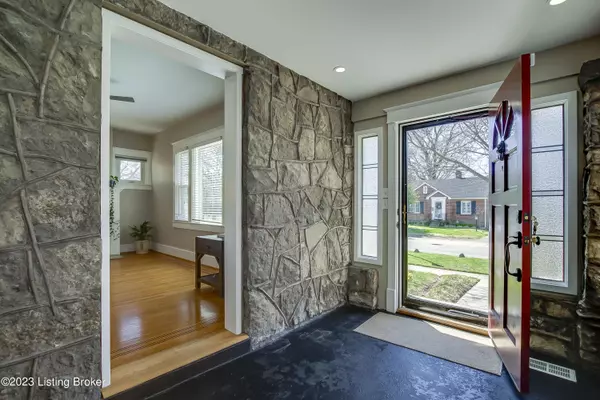$425,000
$445,000
4.5%For more information regarding the value of a property, please contact us for a free consultation.
2 Beds
2 Baths
2,101 SqFt
SOLD DATE : 06/23/2023
Key Details
Sold Price $425,000
Property Type Single Family Home
Sub Type Single Family Residence
Listing Status Sold
Purchase Type For Sale
Square Footage 2,101 sqft
Price per Sqft $202
Subdivision Breckenridge Villa
MLS Listing ID 1635955
Sold Date 06/23/23
Bedrooms 2
Full Baths 2
HOA Y/N No
Abv Grd Liv Area 1,101
Originating Board Metro Search (Greater Louisville Association of REALTORS®)
Year Built 1929
Lot Size 5,227 Sqft
Acres 0.12
Property Description
Prime St. Matthew's location! Situated between Willis and Wilmington Ave, this 2 bed/2 full bath Cape Cod style home has 2,101 total finished square feet and a 2.5 car detached garage. The finished basement is stunning! Both the attic and garage lofts have unfinished spaces which can be finished or used for storage. The attic has 410 unfinished sq. feet. As you enter through the front door, you will find a unique sunroom with lots of natural light. Arched pass-throughs and a spacious, centrally located dining room offer open space, making it perfect for gatherings. ***Replacement windows too!*** The inlaid hardwood floors are in excellent condition. White kitchen cabinetry and stainless-steel appliances are perfect for the home chef, with a Wolf gas cooktop, stylish GE vent hood, stairwell pantry, and a breakfast bar with room for barstool seating. The refrigerator and microwave are brand-new (purchased 3/23). Both bedrooms are located on the first floor and share a lovely full bathroom with a tiled shower/bathtub. The current owner finished the walkout basement in 2021 and it is absolutely amazing! It is not your typical St. Matthews basement. It offers 1000 square feet of living space with laminate flooring, HUGE luxury full bathroom with stackable washer/dryer, black and white tile, and a glass-front shower. The wet bar includes a stainless-steel "Viking" brand beverage fridge with glass door, "Thor" brand stainless-steel ice maker, granite countertops, and black cabinetry. The top row of cabinets has glass fronts. There is a bar seating area, a dining and/or gaming area and a sitting/TV area. This space functions perfectly as a main living area, or it would be great for a roommate or house guest. Since there is a separate entrance from the backyard, the basement could function as an ''apartment'' space. Just add a pull-out sleeper sofa for your guests! As you walk up the steps into the backyard, you will see 6 concrete flower planters along the top of the retaining walls. There is a deck off the kitchen, as well as a spacious driveway and a brick paver patio. The 2.5 car garage has a person door, and a drop-down ladder which leads up to the unfinished area above. Fantastic, convenient location, close to many popular restaurants & shops along the Frankfort Ave/Lexington Rd corridor. Seneca Park is also nearby. Rainbow Blossom is just up the street! Other nearby spots include Saints, Drakes, Simply Thai, DiOrio's Pizza & Pub, Lotsa Pasta, Gerstle's Place, Biscuit Belly, Coals Artisan Pizza and so many more! Quick access to freeways.
Location
State KY
County Jefferson
Direction Shelbyville Rd. to Willis Ave. Turn R on Wendover Ave. House is on the right.
Rooms
Basement Outside Entry, Walk-up, Walkout Part Fin
Interior
Heating Forced Air, Natural Gas
Cooling Central Air
Fireplaces Number 1
Fireplace Yes
Exterior
Exterior Feature Patio, Porch, Deck
Garage Detached, See Remarks
Garage Spaces 2.0
Fence Privacy, Partial, Wood
View Y/N No
Roof Type Shingle
Parking Type Detached, See Remarks
Garage Yes
Building
Lot Description Sidewalk, Level
Story 1
Structure Type Wood Frame,Vinyl Siding,Stone Veneer
Schools
School District Jefferson
Read Less Info
Want to know what your home might be worth? Contact us for a FREE valuation!

Our team is ready to help you sell your home for the highest possible price ASAP

Copyright 2024 Metro Search, Inc.

"My job is to find and attract mastery-based agents to the office, protect the culture, and make sure everyone is happy! "







