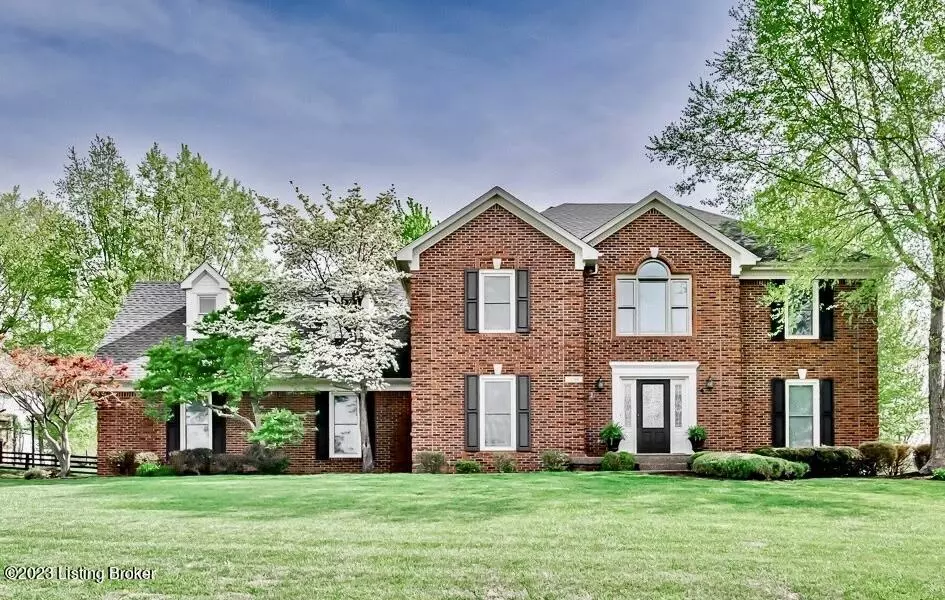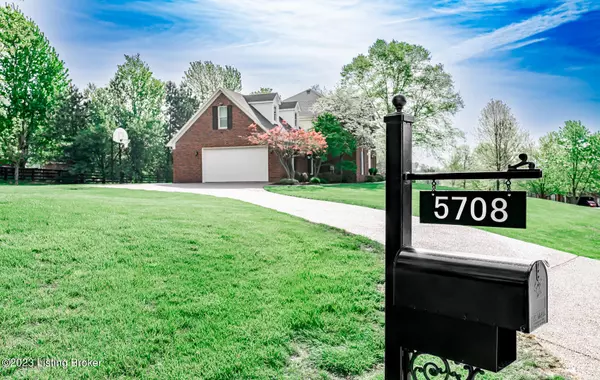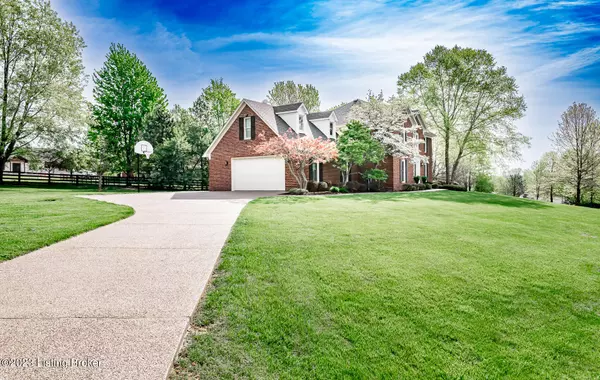$650,000
$650,000
For more information regarding the value of a property, please contact us for a free consultation.
4 Beds
4 Baths
3,876 SqFt
SOLD DATE : 06/22/2023
Key Details
Sold Price $650,000
Property Type Single Family Home
Sub Type Single Family Residence
Listing Status Sold
Purchase Type For Sale
Square Footage 3,876 sqft
Price per Sqft $167
Subdivision Spring Hill
MLS Listing ID 1635001
Sold Date 06/22/23
Bedrooms 4
Full Baths 2
Half Baths 2
HOA Fees $820
HOA Y/N Yes
Abv Grd Liv Area 2,926
Originating Board Metro Search (Greater Louisville Association of REALTORS®)
Year Built 1992
Lot Size 1.280 Acres
Acres 1.28
Property Description
Come see this stunning 2-story home in the Spring Hill Subdivision of Oldham County! With over 3,800 square feet of finished living space, there's plenty of room for comfortable living and entertaining. The modern updates throughout the 4 bedroom, 2 full baths, and 2 -½ bath home give it a fresh and current feel which add a touch of elegance and sophistication.
The separate dining room is perfect for hosting large gatherings, making it a great spot for holiday meals with family and friends. The kitchen is sure to impress with custom cabinets and granite countertops, offering both style and functionality. The breakfast area with patio door access to the spacious deck makes it easy to enjoy meals while taking in the beautiful surroundings. The spacious family room with gas fireplace and storage bookcases is perfect for relaxing with loved ones. The adjacent room that is being used as an office can be customized to suit your needs.
The second floor of this home is equally impressive, with a primary bedroom that boasts a separate bonus room suitable for a nursery or exercise space. The elegant primary bath features a luxurious soaking tub and a separate shower. Custom cabinets and double sinks provide ample space for getting ready in the morning. The walk-in primary closet has been professionally designed to maximize space and make organization a breeze. The well-appointed laundry room on the second floor is another highlight, with a soaking sink, storage, and a built-in ironing board that makes laundry day much more manageable. The second floor also features three nice-size bedrooms, and a hallway bath with tub.
The hidden gem awaits you in the basement! A uniquely tiled wall at the foot of the stairs immediately sets the tone for the beautifully designed recreation space. The artfully constructed cabinets and richly textured countertops are impressive. A generous counter is ideal for watching your favorite sports games while overlooking the cozy family room. Another finished area can be used as the children's playroom or media room. The half-bath is a convenient feature for guests, while the unfinished area provides plenty of room for storing seasonal items and household essentials.
The one-plus acre lot has beautiful views of the neighborhood, and the double-tiered deck is a great space for outdoor entertaining. The home also has a 2.5 car attached garage with separate access to the back yard, which is convenient for homeowners who enjoy gardening or outdoor activities. Less than one mile from Exit 14 off I-71 and located in the award-winning Oldham County school district, this immaculate home is a Must See!
Location
State KY
County Oldham
Direction I-71 North to Exit 14. Turn RIGHT onto Hwy 329. Take first RIGHT on to Old Hwy 329. Turn RIGHT on Spring Hill Trace. Turn LEFT at first stop sign onto Spring Bluff Dr. Destination is one the left - 5708 Spring Bluff Dr.
Rooms
Basement Partially Finished
Interior
Heating Forced Air, Natural Gas, MiniSplit/Ductless
Cooling Central Air, MiniSplit/Ductless
Fireplaces Number 1
Fireplace Yes
Exterior
Exterior Feature Deck
Parking Features Attached, Entry Side, Driveway
Garage Spaces 2.0
Fence None
View Y/N No
Roof Type Shingle
Garage Yes
Building
Lot Description Cleared, Level
Story 2
Structure Type Wood Frame,Brk/Ven
Schools
School District Oldham
Read Less Info
Want to know what your home might be worth? Contact us for a FREE valuation!

Our team is ready to help you sell your home for the highest possible price ASAP

Copyright 2025 Metro Search, Inc.
"My job is to find and attract mastery-based agents to the office, protect the culture, and make sure everyone is happy! "







