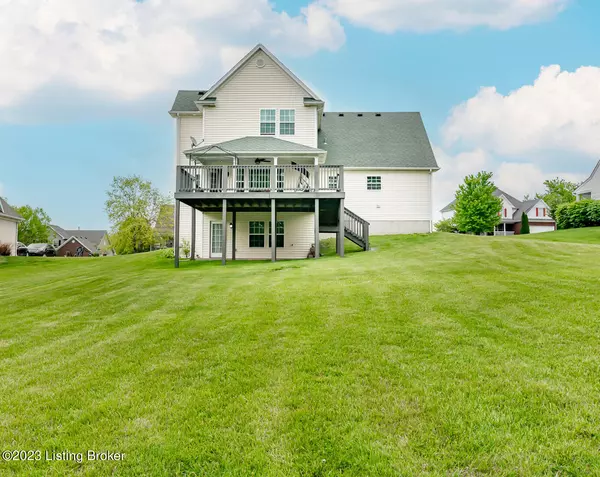$425,000
$425,000
For more information regarding the value of a property, please contact us for a free consultation.
5 Beds
4 Baths
3,184 SqFt
SOLD DATE : 06/22/2023
Key Details
Sold Price $425,000
Property Type Single Family Home
Sub Type Single Family Residence
Listing Status Sold
Purchase Type For Sale
Square Footage 3,184 sqft
Price per Sqft $133
Subdivision Falcon Ridge
MLS Listing ID 1636140
Sold Date 06/22/23
Bedrooms 5
Full Baths 3
Half Baths 1
HOA Fees $200
HOA Y/N Yes
Abv Grd Liv Area 2,316
Originating Board Metro Search (Greater Louisville Association of REALTORS®)
Year Built 2004
Lot Size 0.410 Acres
Acres 0.41
Property Description
Welcome home to 714 Falcon Ridge Ln! Meticulously maintained and move-in ready this modern farmhouse has undeniable curb appeal and a french twist. Only 2 owners have lived in this custom-built home, and the pride of ownership is evident. From the cozy front porch, that's large enough to enjoy warm summer evenings, enter the front door to the foyer, with loads of sunlight that will brighten your day. The main floor boasts a formal dining room with chandelier, a perfectly tailored kitchen that opens to the living room which is adorned with a beautiful custom fireplace surround. It's unique design was inspired by craftsmanship that can be found in French Renaissance architecture. Enjoy views of the bright spacious breakfast room and massive freshly painted back deck. Gleaming wood floors, first floor laundry and a half bath complete the main floor. Heading upstairs, you will find 3 very comfortably sized bedrooms, and a full bath. The primary suite includes a spacious walk-in closet and shower. Let's not forget about the walk-out finished basement!! Once you have made it down there, Be sure to open all of the doors to discover a HUGE closet, a large, full bathroom, and a 5th bedroom that could be a lovely home office, home gym space, pool table room, you name it! Additionally, there is a spacious family room and another beautiful custom project! This bar was built by the same french artisan that created the fireplace surround and is crested with the designers hometown. The lower level could make a perfect home-school or in-law apartment. Use your imagination! Following the tour of this beautiful property, take time to feel the grass and think of the possibilities of a swimming pool, game court or ball, frisbee, or cornhole-throwing space that awaits you.
Location
State KY
County Oldham
Direction Highway 146 to Fourth St., Fourth changes to Fendley Mill; neighborhood on right.
Rooms
Basement Walkout Finished
Interior
Fireplaces Number 1
Fireplace Yes
Exterior
Exterior Feature Porch, Deck
Garage Entry Front
Garage Spaces 2.0
View Y/N No
Roof Type Shingle
Parking Type Entry Front
Garage Yes
Building
Story 2
Structure Type Wood Frame
Schools
School District Oldham
Read Less Info
Want to know what your home might be worth? Contact us for a FREE valuation!

Our team is ready to help you sell your home for the highest possible price ASAP

Copyright 2024 Metro Search, Inc.

"My job is to find and attract mastery-based agents to the office, protect the culture, and make sure everyone is happy! "







