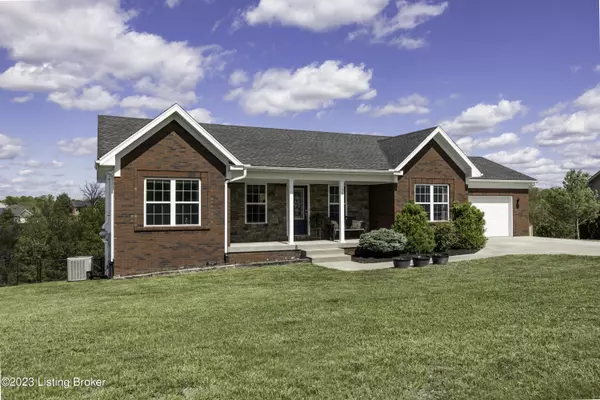$370,000
$379,900
2.6%For more information regarding the value of a property, please contact us for a free consultation.
3 Beds
2 Baths
1,454 SqFt
SOLD DATE : 06/21/2023
Key Details
Sold Price $370,000
Property Type Single Family Home
Sub Type Single Family Residence
Listing Status Sold
Purchase Type For Sale
Square Footage 1,454 sqft
Price per Sqft $254
Subdivision Silo Farms
MLS Listing ID 1635716
Sold Date 06/21/23
Bedrooms 3
Full Baths 2
HOA Y/N No
Abv Grd Liv Area 1,454
Originating Board Metro Search (Greater Louisville Association of REALTORS®)
Year Built 2014
Lot Size 1.300 Acres
Acres 1.3
Property Description
Hurry! This stunning country, yet conveniently located home is an UPDATED 3 bedroom, 2 full bath RANCH home with 2 car garage and ''ready to finish WALKOUT BASEMENT and is located in the beautiful and highly sought after neighborhood of Silo Farms. This stunning property is situated on 1.3 acres of lush land with a tree-lined border at the rear of the property for privacy. Enjoy the drive to your new home surrounded by miles of fresh green grass, rail wood fencing and horses. This secluded, gorgeous neighborhood truly welcomes peace and quiet. A charming and spacious covered front porch greets you immediately upon arriving at the home, perfect for sipping a warm cup of coffee or tea on cool summer mornings while watching the sunrise. Upon entering the front door, you will notice the bright natural light, soaring ceilings and wide open floor plan. The spacious Great Room boasts neutral plank wood flooring and opens to the large eat-in kitchen featuring gorgeous granite countertops, a large tile backsplash, stainless steel appliances and touch-free automated sink. Walk directly out of the kitchen through sliding glass doors to the ENORMOUS BRAND NEW DECK overlooking the large tree-lined fenced-in backyard, perfect for entertaining friends and family or relaxing after a long day while watching the sunset. Park your car in the spacious two car garage and enter through laundry room/mud room directly to kitchen for fast, easy access when transporting goods from the grocery store! This home features a split bedroom floor plan with 2 guest bedrooms and full bath on one side of the home and the Primary Suite with full ensuite bath on the other. The large Primary Bedroom features a trayed ceiling, a gorgeous new walk in shower with beautiful custom doors and tile work, a double vanity, and large walk in closet. The unfinished walk-out basement is ready for your own personal customization, complete with framing, electric and lighting, and plumbing is "roughed in" for an additional bathroom...this is an "easy finish" basement and a great way to add livable space to this beautiful home while building a lot of immediate equity! The basement also features a storm shelter for your peace of mind in inclement weather! This walkout basement opens to a covered patio beneath the back deck, perfect for covered grilling, lounging and entertaining. This 9 year old home has been updated and meticulously cared for inside and out and is ready for you to make it your own personal, private Kentucky oasis. Schedule your private tour today!
Location
State KY
County Spencer
Direction Go south on 155 (Taylorsville Road); rt on Elk Creek; rt on Hwy. 1169 (Plum Ridge Road); rt on Crafton Drive; left on Lincoln Dr; rt on Truman Ct (house is on the right). (Note: GPS says Fisherville not Taylorsville)
Rooms
Basement Walkout Unfinished
Interior
Heating Electric, Forced Air
Cooling Central Air
Fireplace No
Exterior
Exterior Feature Patio, Porch, Deck
Garage Entry Front
Garage Spaces 2.0
Fence Chain Link
View Y/N No
Roof Type Shingle
Parking Type Entry Front
Garage Yes
Building
Lot Description Cleared, Level
Story 1
Foundation Concrete Blk
Structure Type Brick,Brk/Ven,Stone
Schools
School District Spencer
Read Less Info
Want to know what your home might be worth? Contact us for a FREE valuation!

Our team is ready to help you sell your home for the highest possible price ASAP

Copyright 2024 Metro Search, Inc.

"My job is to find and attract mastery-based agents to the office, protect the culture, and make sure everyone is happy! "







