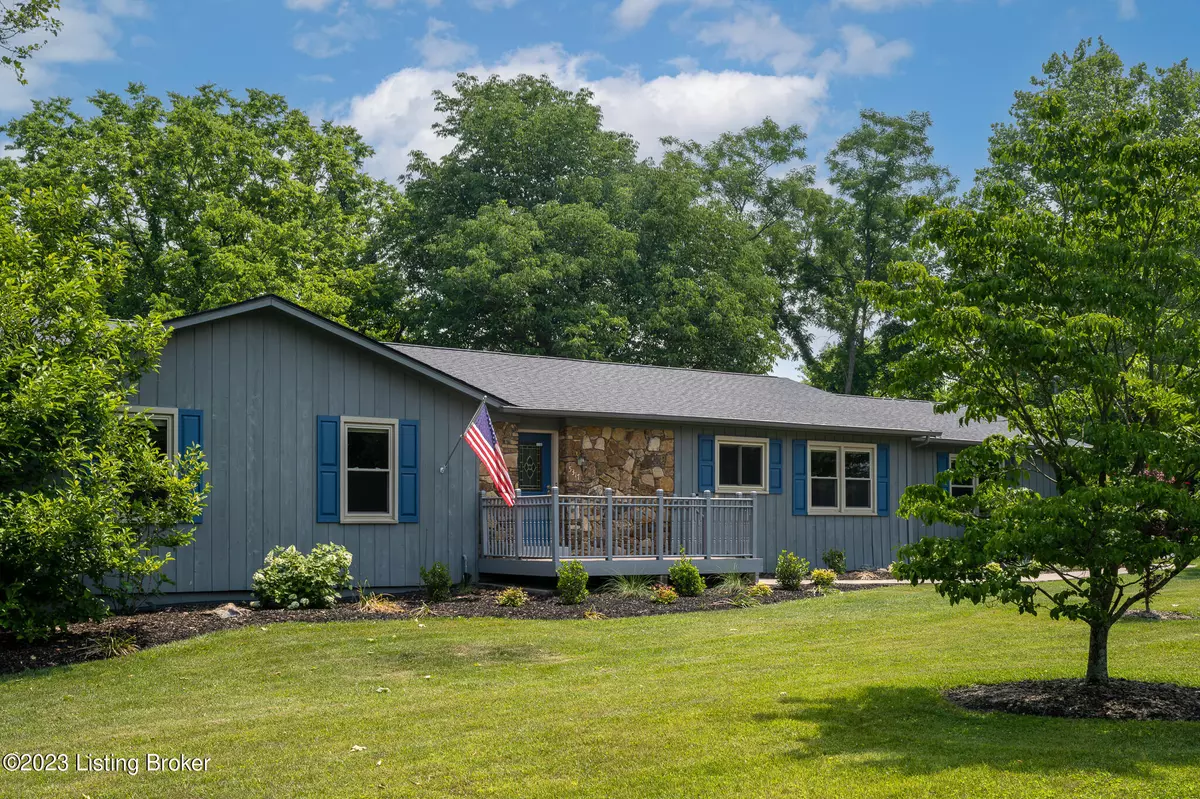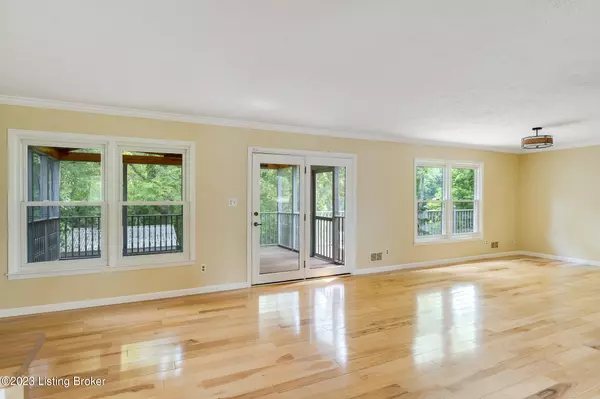$465,000
$429,900
8.2%For more information regarding the value of a property, please contact us for a free consultation.
4 Beds
3 Baths
3,009 SqFt
SOLD DATE : 06/16/2023
Key Details
Sold Price $465,000
Property Type Single Family Home
Sub Type Single Family Residence
Listing Status Sold
Purchase Type For Sale
Square Footage 3,009 sqft
Price per Sqft $154
Subdivision Croftboro Farms
MLS Listing ID 1638423
Sold Date 06/16/23
Bedrooms 4
Full Baths 3
HOA Fees $30
HOA Y/N Yes
Abv Grd Liv Area 1,707
Originating Board Metro Search (Greater Louisville Association of REALTORS®)
Year Built 1977
Lot Size 5.120 Acres
Acres 5.12
Property Description
Welcome home to 5317 Montfort Ln in Oldham County's Croftboro Farms subdivision. This 4 BR, 3 BTH, ranch style home features 3000 sqft including a finished walkout basement, a 2 car garage, a 20'Wx25'L metal barn, a large stocked pond and over 5 acres! This home has been meticulously maintained by the current owner, remodeled and updated during their ownership. Wood floors throughout the living area, kitchen and hallway. The Eat-in Kitchen has granite countertops, beautiful custom cabinetry, stainless steel appliances, pantry closet, a serving buffet and a breakfast nook. Open to the Kitchen is the Great Room and Dining Area. Large windows bring great natural light into this space and here you have a large space for relaxing or entertaining with friends or family. This area has access to the rear screened porch and deck as well. The Primary Bedroom has laminate flooring and a remodeled primary bath featuring a double vanity and separate shower. There are 2 additional bedrooms on the main level with a remodeled full hall bath. Also on the main level is the laundry room, located just off the garage and the kitchen. The walkout lower level has approx. 1300 sqft of finished space and 400 sqft of unfinished space. There is a Family Room with a fireplace that walks out to the lower level patio. Also in the lower level, is a spacious 4th bedroom, a full bath, a utility room and an open area perfect for an office, exercise or play room space. The lower level has many windows so natural light flows through this space. The unfinished area perfect for storage or a workshop. On the exterior, the excitement continues!! This lot is AMAZING! Over 5 acres, this lush property has a large stocked pond with dock for fishing, paddling or just sitting out and enjoying the peace and serenity of this place. Near the pond, there is a large outbuilding that is perfect for housing your outdoor power equipment, gardening supplies, etc. The area around the house was beautifully planted and landscaped by a professional with a great lawn too! Much of the property is wooded and provides great privacy on the sides and in the rear. There is a 2 car attached garage on the side of the home and a lower level carport off the concrete patio. ONE YEAR HSA HOME WARRANTY INCLUDED. This home is a fantastic retreat. Relaxing in the screened in porch, grilling on the deck or enjoying the hot tub on the lower level patio would normally be enough - but here you have 5 acres of property to explore plus a large pond to enjoy - what a personal oasis!!
Location
State KY
County Oldham
Direction I-71 NORTH TO EXIT 18. RIGHT ON HWY 393. LEFT ON HWY 22. RIGHT ON MONTFORT CIR. RIGHT ON MONTFORT LN TO PROPERTY ON LEFT.
Rooms
Basement Walkout Finished, Walkout Part Fin
Interior
Heating Electric, Heat Pump
Cooling Central Air
Fireplaces Number 1
Fireplace Yes
Exterior
Exterior Feature See Remarks, Patio, Out Buildings, Screened in Porch, Porch, Deck, Pond, Hot Tub
Parking Features 1 Car Carport, Detached, Attached, Entry Rear, Entry Side
Garage Spaces 2.0
View Y/N No
Roof Type Shingle
Garage Yes
Building
Story 1
Foundation Poured Concrete
Structure Type Wood Frame
Schools
School District Oldham
Read Less Info
Want to know what your home might be worth? Contact us for a FREE valuation!

Our team is ready to help you sell your home for the highest possible price ASAP

Copyright 2025 Metro Search, Inc.
"My job is to find and attract mastery-based agents to the office, protect the culture, and make sure everyone is happy! "







