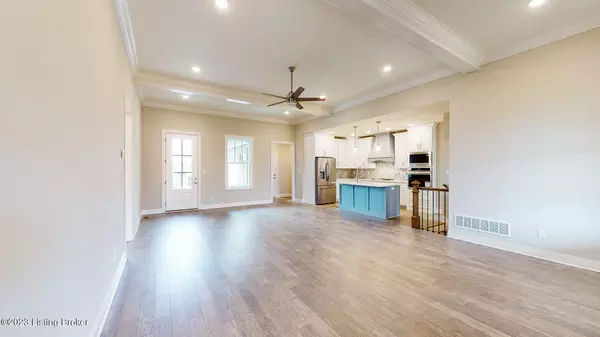$505,000
$514,500
1.8%For more information regarding the value of a property, please contact us for a free consultation.
4 Beds
3 Baths
2,529 SqFt
SOLD DATE : 06/14/2023
Key Details
Sold Price $505,000
Property Type Single Family Home
Sub Type Single Family Residence
Listing Status Sold
Purchase Type For Sale
Square Footage 2,529 sqft
Price per Sqft $199
Subdivision Locust Creek
MLS Listing ID 1635050
Sold Date 06/14/23
Bedrooms 4
Full Baths 3
HOA Fees $650
HOA Y/N Yes
Abv Grd Liv Area 1,686
Originating Board Metro Search (Greater Louisville Association of REALTORS®)
Year Built 2022
Property Description
WOW!!! ALL NEW, JUST COMPLETED CUSTOM BUILT HOME – JUST MOVE IN – IMMEDIATE POSSESSION! Welcome to 225 Locust Park Place, located in the sought after East End location of prestigious The Parks at Locust Creek, a single-family detached home community with spacious ¼ acre lots where residents enjoy maintenance free easy living. As the maintenance fee, of only $90 monthly, offers concierge like amenities which includes community maintenance, lawn mowing, mulching, weed treating, turf fertilization, and landscaping. Plus
360 irrigation! Residents have the option to join the Locust Creek Club with pool, tennis courts, clubhouse, including fitness room, plus a playground, all for only $650 annually. (See additional
information at HOA@LOCUSTCREEK.ORG). This four bedroom, three full baths, ne home, has over 2500 square feet of living space, with an additional 800 square feet that can be finished in the basement. Great location just minutes off Shelbyville Road (U.S. 60) and the Gene Snyder Freeway (I 265). The home offers a SPECTACULAR OPEN FLOOR PLAN with eat-in kitchen,
family room with fireplace, and 11foot ceiling, and dining area ALL OPEN! The all custom, eat-in kitchen features a six-foot breakfast bar, that easily seats four, beautiful quartz counter tops,
with modern ceramic tile backsplash, Melvin brand custom cabinetry, featuring soft close doors and drawers. Enjoy, the latest state of the art, stainless steel Frigidaire Gallery appliances,
including a five-burner gas cooktop, deep farmhouse stainless steel sink, and deluxe convection wall oven, with air fryer feature. Completely open to the eat in kitchen, are the big great room
with gas fireplace and dining area. All this accented by custom, easy to clean, and low maintenance engineered hardwood flooring. The great room has convenient access to a
fabulous 21'x12' spacious covered deck, overlooking the beautiful back lawn. The oversized, elegant, primary bedroom is located off the great room. This private bedroom suite offers a 10' trey ceiling, private door access to the back deck and lots of multi windows, back lawn views.
The spacious primary bath offers an oversized, six-foot glass shower with dual spray, a six-foot-long double vanity, and a large walk-in closet, and an additional double closet, plus a private
water closet. Off the other side of the great room are two additional bedrooms and a full bath. Step down to the partially finished lower level, offering over an additional 800+finished square footage including a huge, open, family/game room, a private nicely sized windowed guest bedroom and a full bath. There are two additional unfinished areas of over 800 square feet
that can be easily finished, for any buyers needs, or more storage.
WHAT ARE YOU WAITING FOR??? Enjoy living maintenance free in this community. Come see this new home TODAY!!
$700 a month for pool privledge.
Location
State KY
County Jefferson
Direction Exit off Gene Snyder (1-265) at Shelbyville Road (US 60) East. 4 Miles east on Left.
Rooms
Basement Partially Finished
Interior
Heating Forced Air, Natural Gas
Cooling Central Air
Fireplaces Number 1
Fireplace Yes
Exterior
Exterior Feature Tennis Court, Porch, Deck
Garage Attached, Entry Front, Driveway
Garage Spaces 2.0
Fence None
View Y/N No
Roof Type Shingle
Parking Type Attached, Entry Front, Driveway
Garage Yes
Building
Lot Description Covt/Restr, Cul De Sac, Sidewalk, Cleared
Story 1
Foundation Poured Concrete
Structure Type Brk/Ven
Schools
School District Jefferson
Read Less Info
Want to know what your home might be worth? Contact us for a FREE valuation!

Our team is ready to help you sell your home for the highest possible price ASAP

Copyright 2024 Metro Search, Inc.

"My job is to find and attract mastery-based agents to the office, protect the culture, and make sure everyone is happy! "







