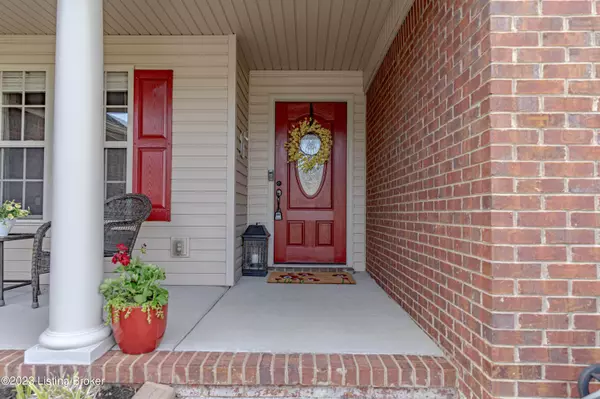$359,500
$359,500
For more information regarding the value of a property, please contact us for a free consultation.
3 Beds
3 Baths
3,108 SqFt
SOLD DATE : 06/14/2023
Key Details
Sold Price $359,500
Property Type Single Family Home
Sub Type Single Family Residence
Listing Status Sold
Purchase Type For Sale
Square Footage 3,108 sqft
Price per Sqft $115
Subdivision The Maples
MLS Listing ID 1634818
Sold Date 06/14/23
Bedrooms 3
Full Baths 3
HOA Y/N No
Abv Grd Liv Area 1,579
Originating Board Metro Search (Greater Louisville Association of REALTORS®)
Year Built 2006
Lot Size 10,454 Sqft
Acres 0.24
Property Description
Welcome to The Maples! This beautiful home is conveniently located just minutes from downtown Frankfort and Elkhorn Creek! Enjoy easy living with this 3BD, 3BA ranch style home with a fully finished walkout basement. A spacious 2 car attached garage leads into the kitchen making for easy trips to and from your vehicle. The kitchen has been updated with brand new countertops and backsplashes as well! The kitchen opens to a large living room with vaulted ceilings and gas fireplace for the wintertime! All 3 bedrooms are located on the first floor with a laundry room right next to the kitchen! Just off of the living room you'll find a spacious covered deck perfect for enjoying a sunset over the neighboring farm. Your fully fenced backyard is just a few steps away with all kinds of opportunities for outdoor activities. When you're ready to return inside, step in the fully finished basement where a wet bar awaits! A full bathroom and large entertainment area are also located downstairs. Enjoy peace of mind with a roof and AC unit that are both less than 1 year old! This house won't last long! Schedule your showing today!
Seller has accepted a contract that is contingent on the sale of the buyers property. 48hr first right of refusal is in place. Please continue to show.
Location
State KY
County Franklin
Direction From Versailles Rd North, Turn right onto HWY 460 (Georgetown Rd), Turn left onto Steadmantown Lane, Turn right onto Forest Ridge Dr then an immediate left. House will be on the left.
Rooms
Basement Walkout Finished
Interior
Heating Natural Gas
Cooling Central Air
Fireplace No
Exterior
Exterior Feature Patio, Porch, Deck
Parking Features Attached, Entry Front
Garage Spaces 2.0
Fence Privacy, Full
View Y/N No
Roof Type Shingle
Garage Yes
Building
Story 1
Foundation Poured Concrete
Structure Type Wood Frame,Brick
Read Less Info
Want to know what your home might be worth? Contact us for a FREE valuation!

Our team is ready to help you sell your home for the highest possible price ASAP

Copyright 2024 Metro Search, Inc.
"My job is to find and attract mastery-based agents to the office, protect the culture, and make sure everyone is happy! "







