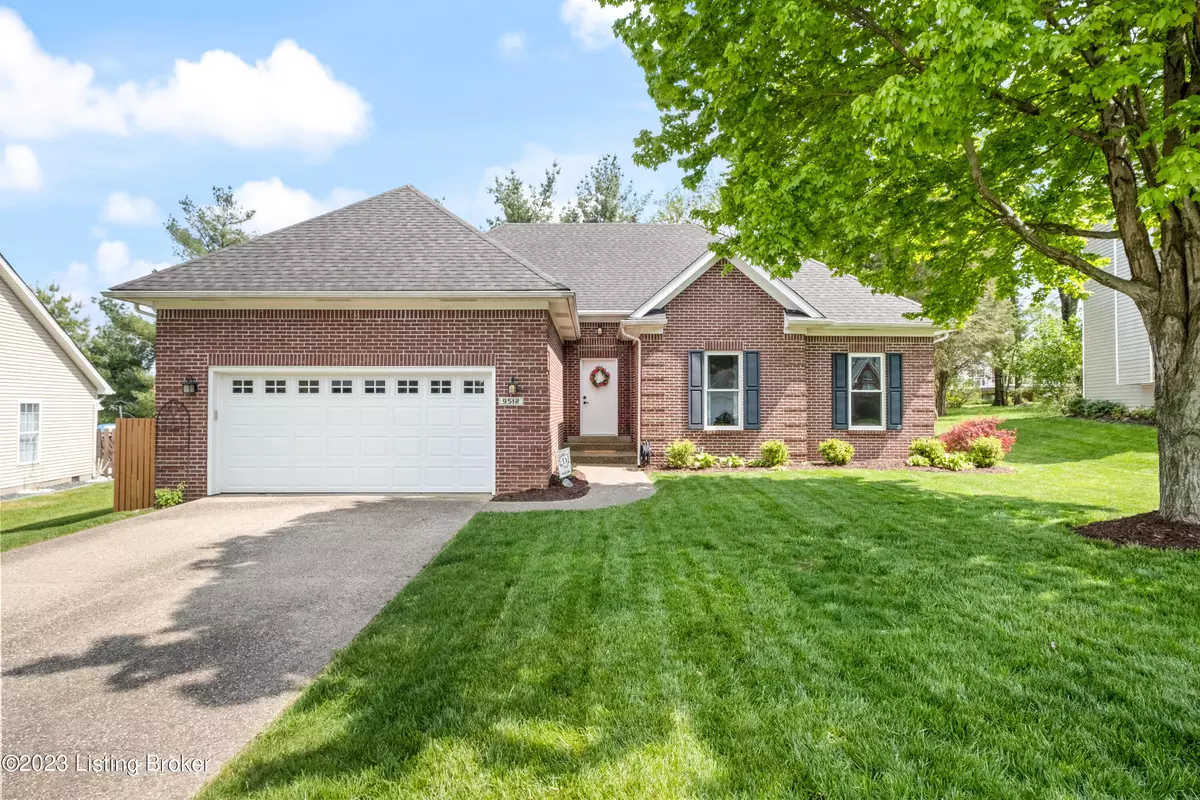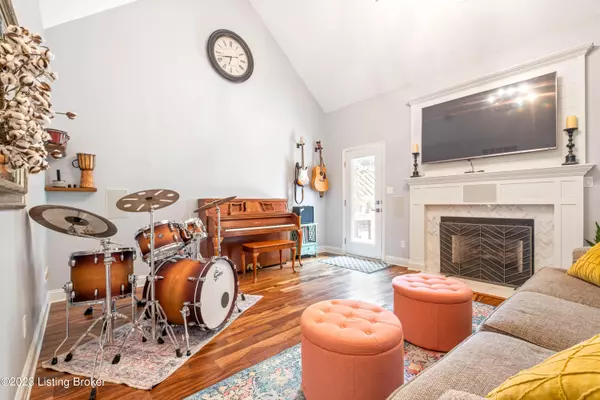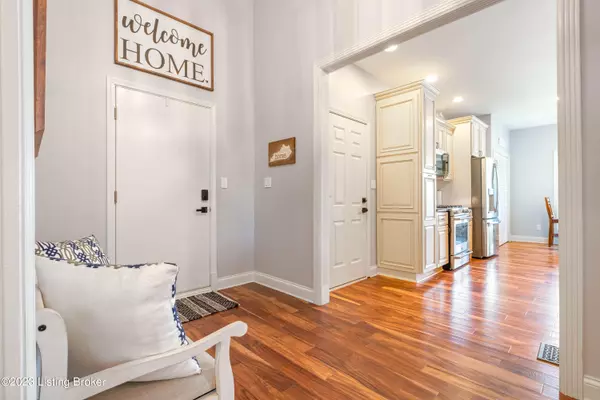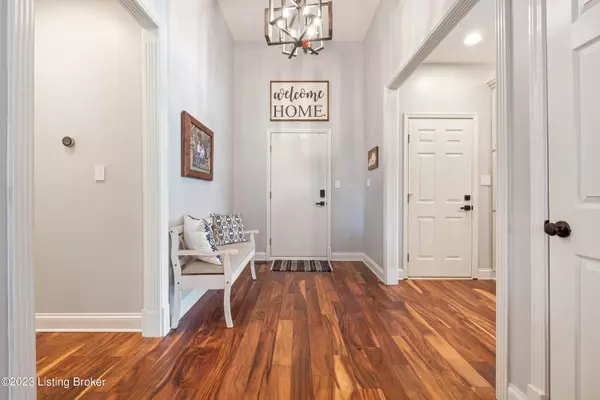$351,000
$330,000
6.4%For more information regarding the value of a property, please contact us for a free consultation.
3 Beds
2 Baths
1,462 SqFt
SOLD DATE : 06/02/2023
Key Details
Sold Price $351,000
Property Type Single Family Home
Sub Type Single Family Residence
Listing Status Sold
Purchase Type For Sale
Square Footage 1,462 sqft
Price per Sqft $240
Subdivision Poplar Hill
MLS Listing ID 1636075
Sold Date 06/02/23
Bedrooms 3
Full Baths 2
HOA Y/N No
Abv Grd Liv Area 1,462
Originating Board Metro Search (Greater Louisville Association of REALTORS®)
Year Built 1998
Lot Size 0.260 Acres
Acres 0.26
Property Description
Your Crestwood dream home awaits, where tasteful design meets incredible outdoor living! This 3-bedroom, 2-bath gem offers not only a stylish interior but also a stunning outdoor space that will leave you in awe. With a 2-car attached garage, a multi-level deck complete with a pergola, and a finished hobby shed, this property has it all.
Step inside and be greeted by the inviting foyer, where you'll immediately notice the soaring vaulted ceiling in the living room. Natural light floods the space, creating a warm and welcoming atmosphere. The beautiful fireplace serves as a cozy focal point, perfect for gathering around during chilly evenings. Open the door and step onto the deck, overlooking the expansive back yard—a true haven where you'll want to spend all your free time relaxing and enjoying the outdoors. The kitchen is a chef's delight, offering an abundance of counter space, stainless steel appliances, and ample cabinets for all your storage needs. Adjacent to the kitchen is a dining area, perfect for entertaining guests or enjoying casual meals at home. The primary bedroom exudes luxury with its tray ceiling, creating an elegant ambiance. The en-suite primary bath is a sanctuary of its own, featuring a tile shower and a double vanity, perfect for unwinding after a long day. Now, let's talk about the outdoor space that will take your breath away. The deck provides multiple levels, offering plenty of room for outdoor dining, lounging, and entertaining. The pergola adds a touch of sophistication and provides shade on sunny days, creating a serene and enchanting atmosphere. Imagine hosting summer BBQs or simply unwinding under the pergola, enjoying the beauty of your surroundings. But there's more - the finished hobby shed in the back yard is a true treasure. Complete with a loft that's perfect for napping or reading, this space provides a retreat for relaxation and creativity. It even has an area for an at-home movie night, making it a versatile and inviting escape. With a mini-split system to regulate the temperature, you can enjoy this space all year long, regardless of the season. You do not want to miss out on your chance to make this house your new home - schedule a private tour today!
Location
State KY
County Oldham
Direction Ballardsville Rd to Hounz Lane, right on Poplar Hill Dr.
Rooms
Basement None
Interior
Heating Forced Air, Natural Gas
Cooling Central Air
Fireplaces Number 1
Fireplace Yes
Exterior
Exterior Feature See Remarks, Porch, Deck
Parking Features Attached
Garage Spaces 2.0
Fence None
View Y/N No
Roof Type Shingle
Garage Yes
Building
Lot Description Cleared, Level
Story 1
Foundation Poured Concrete
Structure Type Wood Frame,Brk/Ven
Schools
School District Oldham
Read Less Info
Want to know what your home might be worth? Contact us for a FREE valuation!

Our team is ready to help you sell your home for the highest possible price ASAP

Copyright 2024 Metro Search, Inc.
"My job is to find and attract mastery-based agents to the office, protect the culture, and make sure everyone is happy! "







