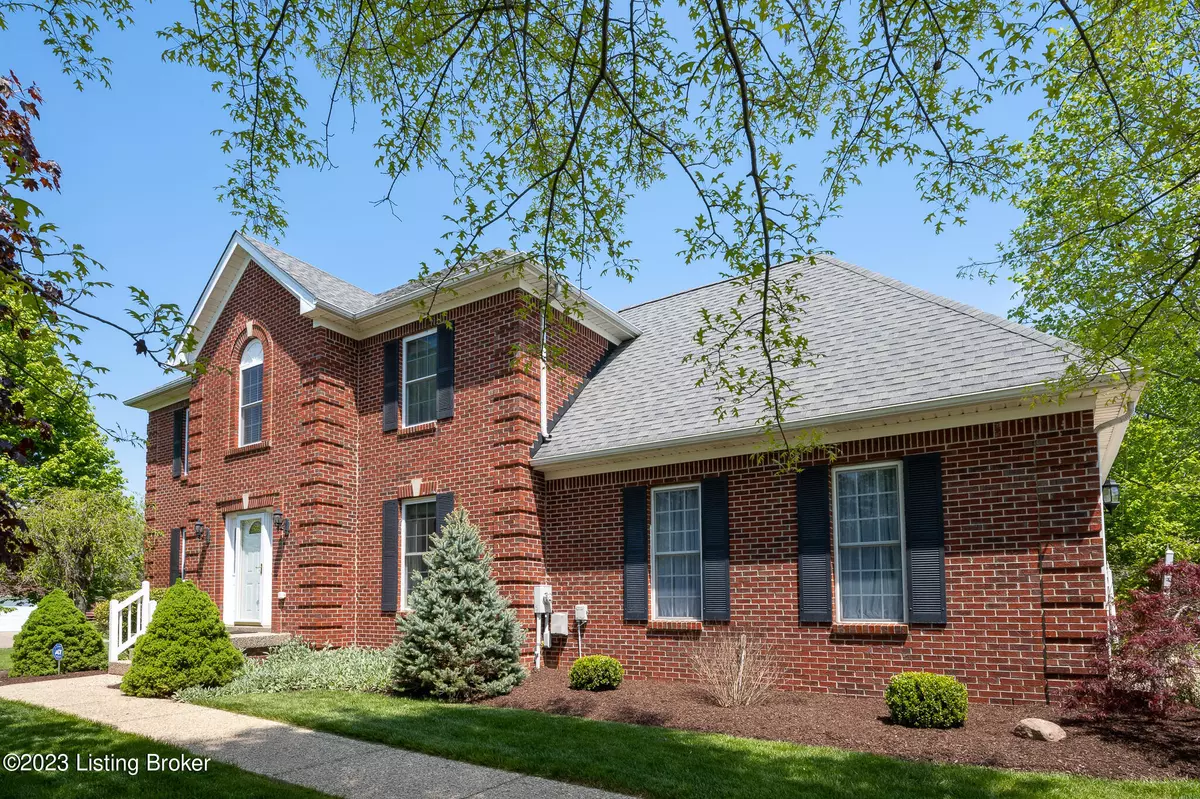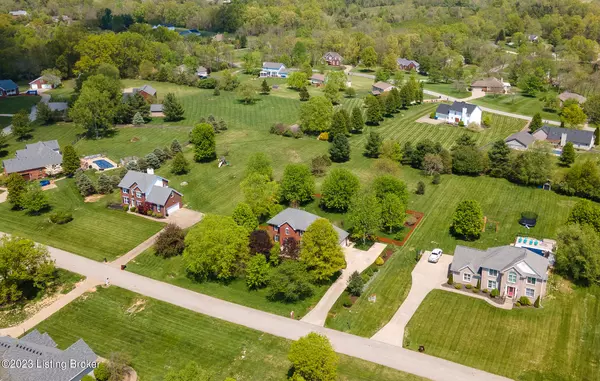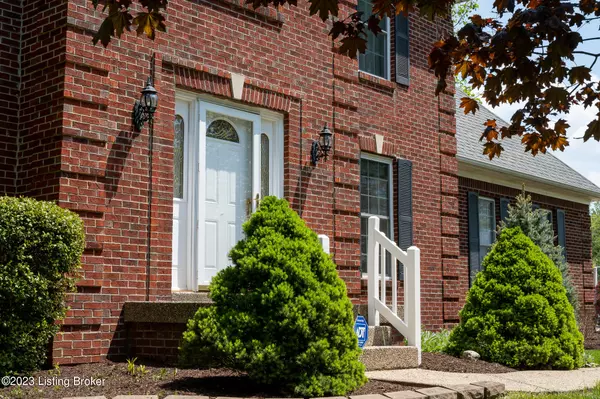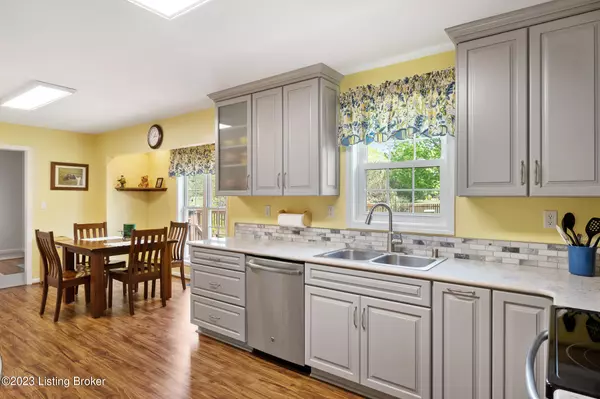$461,000
$439,900
4.8%For more information regarding the value of a property, please contact us for a free consultation.
3 Beds
4 Baths
2,800 SqFt
SOLD DATE : 06/05/2023
Key Details
Sold Price $461,000
Property Type Single Family Home
Sub Type Single Family Residence
Listing Status Sold
Purchase Type For Sale
Square Footage 2,800 sqft
Price per Sqft $164
Subdivision Foxwood
MLS Listing ID 1635529
Sold Date 06/05/23
Bedrooms 3
Full Baths 3
Half Baths 1
HOA Fees $452
HOA Y/N Yes
Abv Grd Liv Area 2,100
Originating Board Metro Search (Greater Louisville Association of REALTORS®)
Year Built 2003
Lot Size 1.080 Acres
Acres 1.08
Property Description
Welcome home to 5405 Foxwood Dr in Crestwood's prestigious Foxwood subdivision. This beautiful, move-in-ready property is the perfect place to call home! Oldham County Schools, 3 bedrooms, 3.5 baths, almost 3000 sqft, a two car garage and a 1 plus acre lot are just a few of the amazing details of this home. You notice immediately the Seller's attention to detail by the manicured lawn and landscaping. Walking into the light and bright foyer, the spacious floor plan is evident. The main level boasts an inviting Great Room, a recently remodeled Eat-in Kitchen, a formal Dining Room (that is also a great home office space) and a half bath. The Great Room has a large floor plan for seating and relaxing or entertaining with a gas fireplace and connection to the Kitchen. The Eat-in Kitchen just underwent a full transformation and is amazing! There is tons of cabinetry and countertop space, stainless steel appliances, a pantry, a breakfast area and new laminate floors. Adjacent to the Kitchen area is the Dining Room. This area has been used by the Seller as a first floor office but easily serves as a Dining Room for larger gatherings. The Primary Bedroom Suite is located upstairs and features a generous bedroom size, a walk-in closet and a beautiful Primary Bathroom with double vanities, a dressing table, separate shower and a whirlpool tub. There are two additional bedrooms on the second floor, each with good size closets and large windows. There is a second full bath and a separate laundry area on the second floor. In the finished basement, there are two large, finished rooms perfect for a family room, media room, exercise room, craft room or office. There is also a full bath and an unfinished storage area in the basement! On the exterior, manicured lawn and landscape, an upgraded deck, fenced area in the backyard, tremendous shade trees, a 2 car garage and a total of 1.08 acre lot. Award winning Oldham County Schools!!! Don't miss out on your opportunity to make this dream home your own!!
Location
State KY
County Oldham
Direction I-71 NORTH TO EXIT 14. RIGHT ON HWY 329 BYPASS. LEFT ON HWY 22. RIGHT ON FOXWOOD DR
Rooms
Basement Finished
Interior
Heating Forced Air, Natural Gas
Cooling Central Air
Fireplaces Number 1
Fireplace Yes
Exterior
Exterior Feature Deck
Parking Features Attached, Entry Side
Garage Spaces 2.0
Fence Wood
View Y/N No
Roof Type Shingle
Garage Yes
Building
Story 2
Foundation Poured Concrete
Structure Type Brick
Schools
School District Oldham
Read Less Info
Want to know what your home might be worth? Contact us for a FREE valuation!

Our team is ready to help you sell your home for the highest possible price ASAP

Copyright 2025 Metro Search, Inc.
"My job is to find and attract mastery-based agents to the office, protect the culture, and make sure everyone is happy! "







