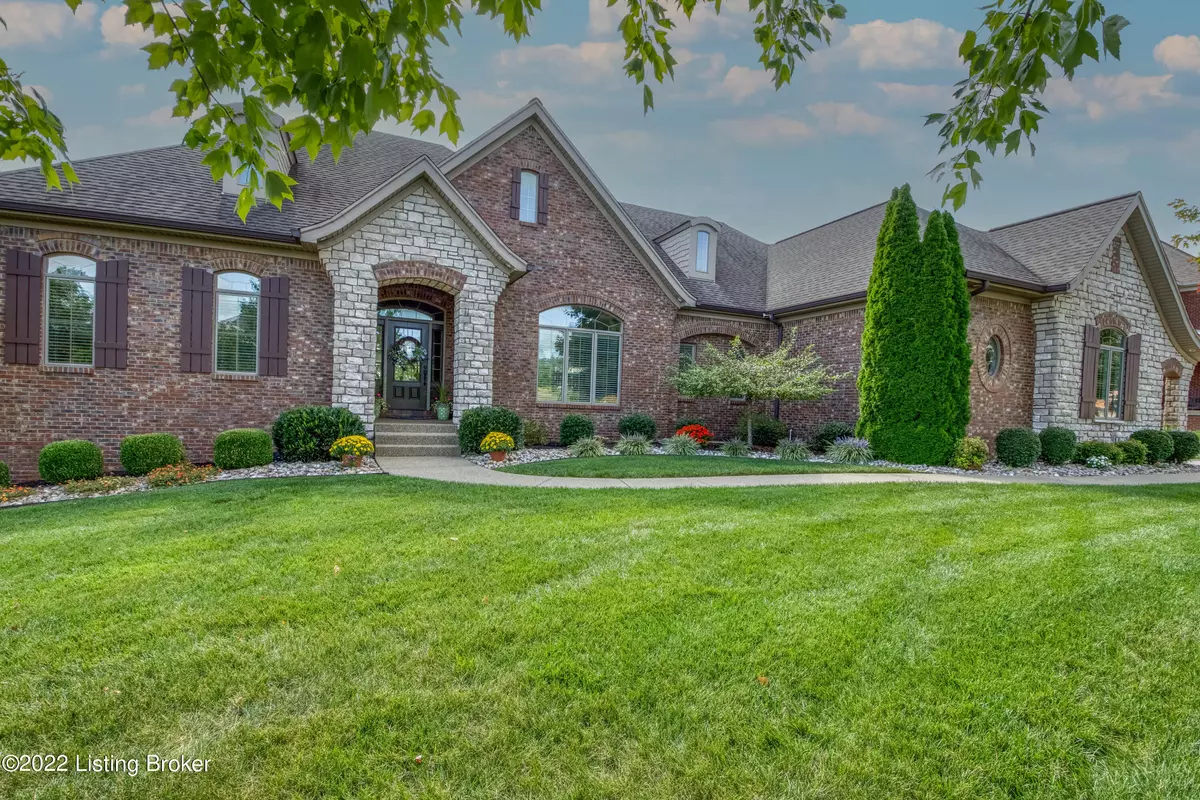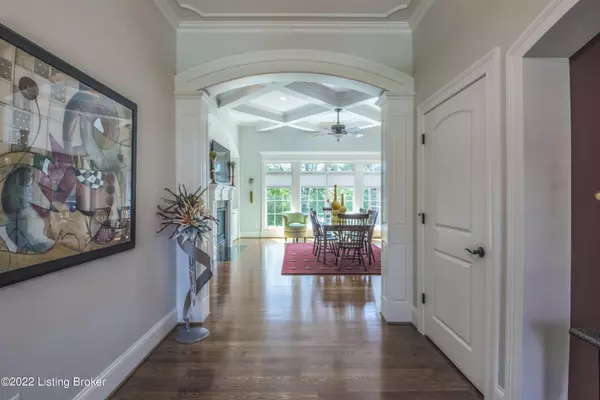$842,000
$839,000
0.4%For more information regarding the value of a property, please contact us for a free consultation.
5 Beds
4 Baths
4,606 SqFt
SOLD DATE : 06/02/2023
Key Details
Sold Price $842,000
Property Type Single Family Home
Sub Type Single Family Residence
Listing Status Sold
Purchase Type For Sale
Square Footage 4,606 sqft
Price per Sqft $182
Subdivision Summerfield By The Lake
MLS Listing ID 1634148
Sold Date 06/02/23
Bedrooms 5
Full Baths 4
HOA Fees $350
HOA Y/N Yes
Abv Grd Liv Area 2,677
Originating Board Metro Search (Greater Louisville Association of REALTORS®)
Year Built 2010
Lot Size 0.390 Acres
Acres 0.39
Property Description
Welcome to 7104 Star Barn Ln.! This stunning Landis custom-built home has been thoughtfully designed to blend comfort and convenience with utmost elegance featuring beautifully arched interior doorways and niches, hardwood flooring and unique moldings throughout. As you step inside, the foyer expresses these exquisite finishes and invites you to the expansive formal dining area and great room featuring a gorgeous coffered ceiling and gas fireplace flanked by open shelving cabinetry. A wall of windows with transom accents allows for an abundance of natural light creating a feeling of cheery warmth. The kitchen is well appointed with stainless appliances including a wall oven/microwave, cooktop and warming drawer and presents staggered, richly-finished, soft-close cabinetry in addition to a large panty. You will enjoy meal prep on the substantial island that includes a vegetable sink and accommodates multiple seats for conversation or serving meals. The screened porch provides the perfect place to relax any time of day. A scenic view of the green space creates a sense of tranquility likely making this your favorite spot to retreat. For functionality, a grill deck extends from the covered porch. The luxurious primary suite offers dual vanities, glass enclosed walk-in shower, garden tub with a remote-controlled privacy shade and an enormous walk-in closet for the organized homeowner. Completing the main floor is a full bath with walk-in shower, two generous bedrooms (one of which offers an adjoining full bath), and a laundry room with wall-mounted ironing board (Bosch washer/dryer to remain). The sparkling 3-car garage is a must see for the avid car enthusiast! An additional utility/garden garage, accessible from the basement and rear yard provides for easy access to lawn and garden equipment and extra storage. Be sure to notice the shower in the garage to keep the resident gardener from tracking in debris. The sprawling walkout basement complete with wet bar, two bedrooms and a full bath, allows you to customize the space to fit your needs with a variety of options-- extension of living/entertaining space, game room, workout gym, office or all of the above. A separate brightly-painted spacious flex room currently functions as an imagination haven for children highlighted by a hidden playroom beneath the staircase! Additional details for this Energy Star Qualified Home include professional landscaping featuring a plethora of plantings, exterior accent lighting, full irrigation, dedicated generator circuit / connection and the main floor has been freshly painted. Schedule your private tour today!
Location
State KY
County Oldham
Direction I-71N, right on Highway 329, right on Clore Lake Rd. Right on street
Rooms
Basement Walkout Finished
Interior
Heating Forced Air, Natural Gas
Cooling Central Air
Fireplaces Number 1
Fireplace Yes
Exterior
Exterior Feature Patio, Screened in Porch, Porch, Deck
Parking Features Attached, Entry Rear, Entry Side, See Remarks
Garage Spaces 4.0
Fence Partial, Wood, SplitRail
View Y/N No
Roof Type Shingle
Garage Yes
Building
Lot Description Sidewalk, Cleared
Story 1
Foundation Poured Concrete
Structure Type Wood Frame,Brk/Ven,Stone Veneer
Schools
School District Oldham
Read Less Info
Want to know what your home might be worth? Contact us for a FREE valuation!

Our team is ready to help you sell your home for the highest possible price ASAP

Copyright 2025 Metro Search, Inc.
"My job is to find and attract mastery-based agents to the office, protect the culture, and make sure everyone is happy! "







