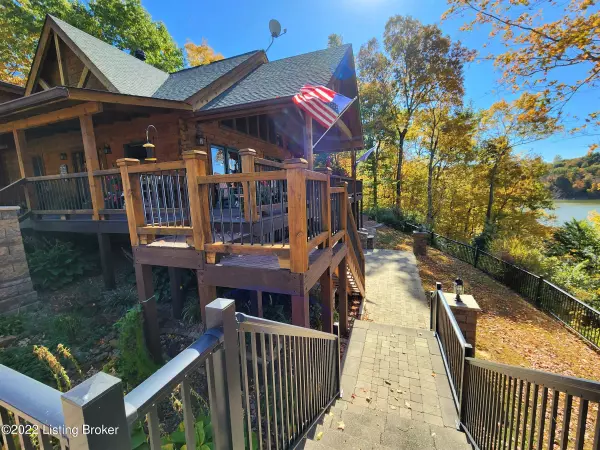$589,900
$589,900
For more information regarding the value of a property, please contact us for a free consultation.
3 Beds
3 Baths
4,311 SqFt
SOLD DATE : 06/01/2023
Key Details
Sold Price $589,900
Property Type Single Family Home
Sub Type Single Family Residence
Listing Status Sold
Purchase Type For Sale
Square Footage 4,311 sqft
Price per Sqft $136
Subdivision Holiday Rough
MLS Listing ID 1625690
Sold Date 06/01/23
Bedrooms 3
Full Baths 3
HOA Y/N No
Abv Grd Liv Area 2,560
Originating Board Metro Search (Greater Louisville Association of REALTORS®)
Year Built 2006
Lot Size 0.610 Acres
Acres 0.61
Property Description
Live the lake life you've imagined in this stunning lake home! Curb appeal galore with cedar siding and big hardwoods as a backdrop! Custom details are evident throughout the home! Well-landscaped and developed exterior living areas let you take in all the views of the lake. The extra waterfront lot lets you s-p-r-e-a-d-o-u-t from the neighbors and provides a great place for lawn games too! 3 true bedrooms PLUS a bunkroom with no window, 3 full baths, great room with a gorgeous stone fireplace wall, sun room, primary suite in the loft with a bath and a HUGE BONUS room over the newer garage that is almost 1000 sq. ft! Talk about a BONUS! Finished lower level includes a bedroom, full bath, family room w/bar and more! DOCK to transfer with COE appvl. RAMP in the subdivision too! Some of the special features of this much loved and well-maintained property include:
1. SPECTACULAR, CUSTOM WATERFRONT HOME!
" Hand-scraped cedar siding gives the home a custom, rustic feel!
" Interior upgrades include hand-scraped cedar walls, knotty pine tongue & groove ceilings, and oak hardwood floors!
" Beautiful, custom kitchen with hickory cabinets, granite back splash and upgraded countertops!
" HUGE wall of windows overlooking the lake in the main living areas.
" Cathedral ceilings with accent lighting in the eves!
" Sunroom / dining area adjoining the great room with baseboard heat and that VIEW of the lake.
" Custom stair treads and banisters to upper and lower levels.
" Large primary bedroom suite in upper level.
" HUGE BONUS room that can be used as an additional living area, workout room, or office.
" FAMILY ROOM in lower-level walkout with a BAR.
" Guest bedroom in lower level near full bath.
" Utility/Bunk room downstairs with a closet.
" Crown molding in the basement.
" EXTRA STORAGE room downstairs underneath the stairs.
" Over-sized post & beam construction on the covered deck with surround sound.
" Faux-stone accents on the walkout level patio.
" HOT TUB on lower-level patio overlooking the lake.
" Finished flooring throughout the ENTIRE home and garage!
" 2+ car attached garage and work area with heat & air - fully finished!
" Custom, carriage-house garage door design.
" Some furnishings may be available with an acceptable offer.
2. PROPERTY FEATURES
" VIEW is great!! Seen from multiple rooms in the home! And all decks!
" 2 waterfront lots gives you EXTRA room for yard games and more!
" Decorative railing along lake side of the property and firepit.
" Concrete access cart path to the lake is nearby.
" Dock is 2nd from the LEFT on lake access closest to the home.
" DECK and GAS FIRE PIT area are spacious and overlook the lake.
" Nice landscaping throughout.
" FULL wooden exterior. (Hand-scraped cedar siding.)
" Large covered upper and lower outdoor entertainment areas.
" Upper deck is spacious with outdoor dining and grilling area.
" Lower-level patio with hot tub and open seating area.
" Stone pavers on sidewalk, fire pit patio and lower-level patio.
" Architectural block walls and faux-stone accents on lake side.
" Over-sized paved driveway with additional parking spaces developed along the side.
3. SUBDIVISION/LOCATION FEATURES
" There is a BOAT RAMP located conveniently in the subdivision.
" STORAGE SHED for rent within the subdivision (when available.)
" VERY popular development on the Grayson County side of the lake.
" Located just MINUTES from the city of Leitchfield!
Location
State KY
County Grayson
Direction Go South on Hwy. 259 from our office. Travel 9.9 miles to Eveleigh Cemetary Rd., turn hard right. Go about 1.2 miles to Holiday Way, turn left. Go 0.7 miles to Lakefront Rd, turn left. Go about .4 m
Rooms
Basement Walkout Finished
Interior
Heating Electric, Forced Air, Heat Pump
Cooling Central Air, Other, MiniSplit/Ductless
Fireplace No
Exterior
Exterior Feature Patio, Porch, Water Front, Deck, Lake, Hot Tub, Boat Slip
Garage Attached, Entry Front
Garage Spaces 2.0
Fence Partial
Waterfront Yes
Waterfront Description Waterfront
View Y/N No
Roof Type Shingle
Parking Type Attached, Entry Front
Garage Yes
Building
Lot Description Covt/Restr, Easement, Cleared
Story 2
Foundation Poured Concrete
Structure Type Other/NA,Wood Frame,Stone
Schools
School District Grayson
Read Less Info
Want to know what your home might be worth? Contact us for a FREE valuation!

Our team is ready to help you sell your home for the highest possible price ASAP

Copyright 2024 Metro Search, Inc.

"My job is to find and attract mastery-based agents to the office, protect the culture, and make sure everyone is happy! "







