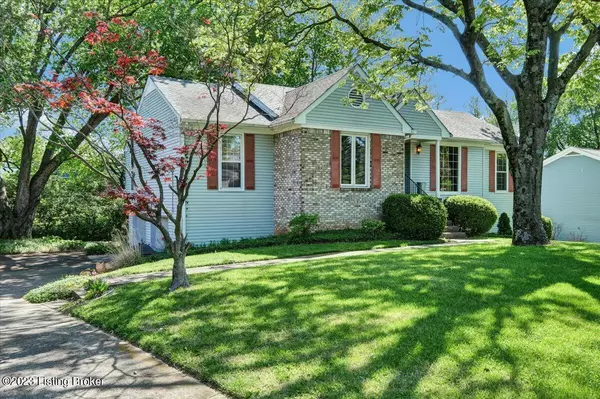$365,000
$360,000
1.4%For more information regarding the value of a property, please contact us for a free consultation.
3 Beds
3 Baths
2,372 SqFt
SOLD DATE : 05/22/2023
Key Details
Sold Price $365,000
Property Type Single Family Home
Sub Type Single Family Residence
Listing Status Sold
Purchase Type For Sale
Square Footage 2,372 sqft
Price per Sqft $153
Subdivision Willow Wood
MLS Listing ID 1635269
Sold Date 05/22/23
Bedrooms 3
Full Baths 2
Half Baths 1
HOA Fees $460
HOA Y/N Yes
Abv Grd Liv Area 1,682
Originating Board Metro Search (Greater Louisville Association of REALTORS®)
Year Built 1979
Lot Size 10,454 Sqft
Acres 0.24
Property Description
Open house cancelled - under contract. In the heart of Middletown is the coveted Willow Wood subdivision where this 3 BR, 2 1/2 BA ranch is found on a quiet, park-like cul-de-sac. Mature trees and manicured lawns allow for comfortable living close to shopping, restaurants, schools, churches, and entertainment. Stepping into the foyer, a subtle warmth from the natural light coming through the beautiful paned picture window in the formal living room sets the tone while the new flooring starts the tour. Crown molding and trim highlight the spaces throughout, increasing the level of luxury which continues into the dining room. Gorgeous quartz countertops are the showstopper in the eat-in kitchen along with updated cabinetry, a herringbone-patterned tile backsplash, and stainless-steel appliances. Just off the kitchen is the den - versatile in purpose, rich in style, and abounding with comfort. The brick fireplace immediately warms up the space and is flanked on either side by almost floor to ceiling windows with views of the park-like back yard. As a ranch, all three bedrooms, including the primary suite, are found on the same floor and are generous in size. The primary suite includes a soaking tub in the en-suite bathroom, and a second full bathroom for guests is located in the hall. The basement infuses energetic fun into everyday living with room for lounging, shooting pool, entertaining or working, and includes windows and a walkout to the stamped-concrete patio which makes it live like another above ground floor. An office could be used as an additional bedroom as needed. Laundry, a powder room, and a two-car attached garage are also on this level. The rear gardens offer a spot for family and friends to visit or simply to relax in the hammock against a scenic backdrop with sounds of nature. A two-tiered deck lends to outdoor living creating even more living space. Schedule your private tour today!
Location
State KY
County Jefferson
Direction Shelbyville Road to Willow Stone Way to Stodghill Place.
Rooms
Basement Walkout Part Fin
Interior
Heating Electric, Forced Air
Cooling Central Air
Fireplaces Number 1
Fireplace Yes
Exterior
Exterior Feature Patio, Porch, Deck
Garage Off-Street Parking, Attached, Entry Side, Lower Level, Driveway
Garage Spaces 2.0
Fence None
View Y/N No
Roof Type Shingle
Parking Type Off-Street Parking, Attached, Entry Side, Lower Level, Driveway
Garage Yes
Building
Lot Description Cul De Sac
Story 1
Foundation Poured Concrete
Structure Type Wood Frame,Brk/Ven,Vinyl Siding
Read Less Info
Want to know what your home might be worth? Contact us for a FREE valuation!

Our team is ready to help you sell your home for the highest possible price ASAP

Copyright 2024 Metro Search, Inc.

"My job is to find and attract mastery-based agents to the office, protect the culture, and make sure everyone is happy! "







