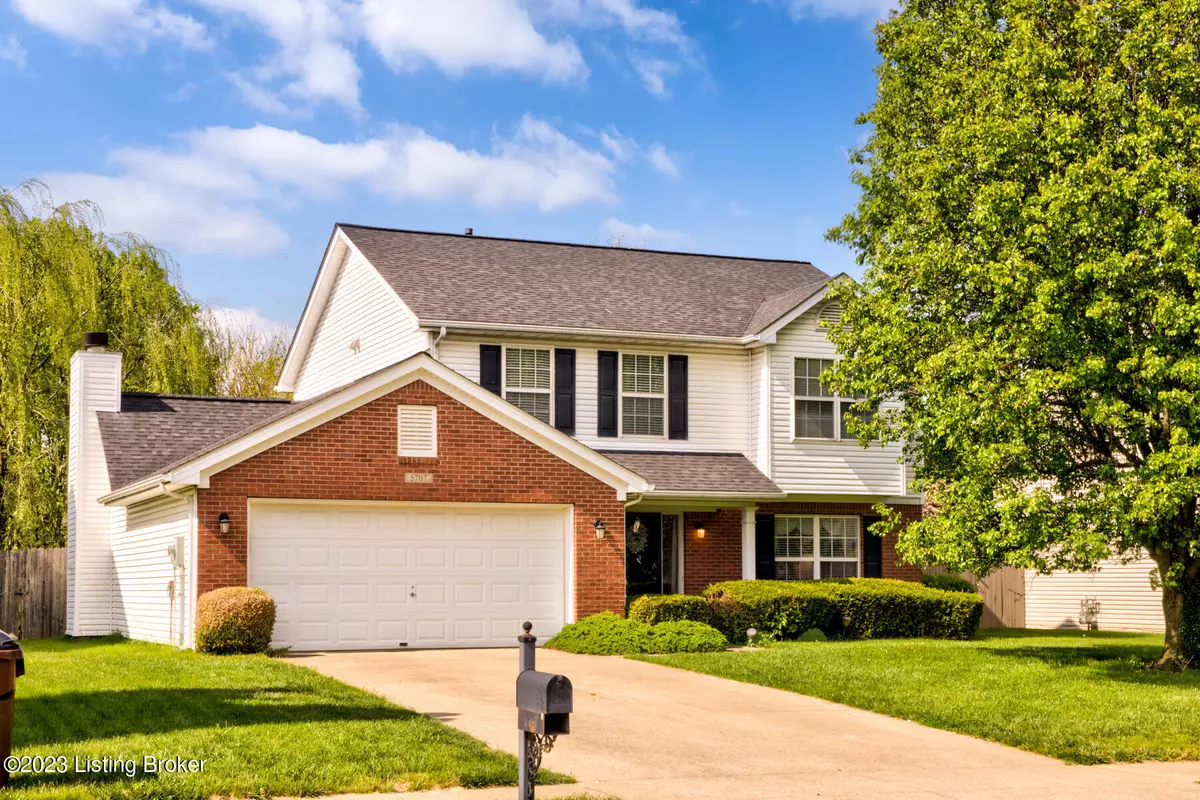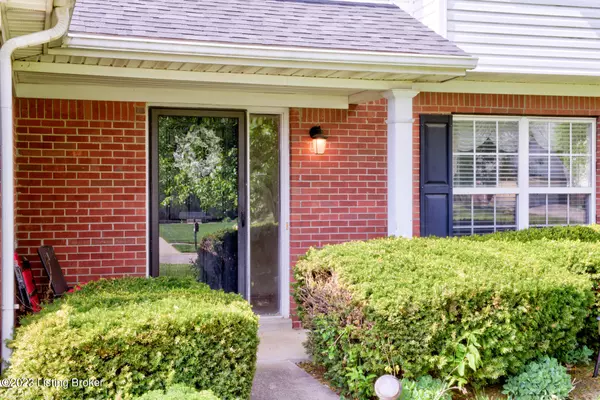$320,000
$350,000
8.6%For more information regarding the value of a property, please contact us for a free consultation.
4 Beds
3 Baths
2,132 SqFt
SOLD DATE : 05/18/2023
Key Details
Sold Price $320,000
Property Type Single Family Home
Sub Type Single Family Residence
Listing Status Sold
Purchase Type For Sale
Square Footage 2,132 sqft
Price per Sqft $150
Subdivision Wolf Trace
MLS Listing ID 1634812
Sold Date 05/18/23
Bedrooms 4
Full Baths 2
Half Baths 1
HOA Fees $260
HOA Y/N Yes
Abv Grd Liv Area 2,132
Originating Board Metro Search (Greater Louisville Association of REALTORS®)
Year Built 2000
Lot Size 9,583 Sqft
Acres 0.22
Property Description
Tired of renting? Check out this 2-story home in the desirable Wolf Trace Community. This spacious home has 4 bedrooms and 2.5 baths plus plenty of entertainment space. The first floor has a large living room and separate dining room with crown molding detail. Lots of light flows into the home from the large windows. The eat-in kitchen has a stainless steel double sink, Samsung electric range, and Whirlpool refrigerator and dishwasher. The large closet in the kitchen can be used as a pantry and utility space. The breakfast area just off the kitchen flows into the family room with its vaulted ceiling, skylights, and gas fireplace. A patio door in the family room leads to the fully fenced backyard and brick patio. Also, on the main floor is a half-bath, walk-in coat closet, and laundry room. There is laminate flooring throughout on the main level, carpet on the second floor, and vinyl flooring in the bathrooms. From the laundry room, there is a 20' x 19' garage, which is ample size for 2 cars and lawn equipment. On the second floor is the primary bedroom with a vaulted ceiling and generous lighting from the windows. The primary bathroom has a separate shower, jetted garden tub, double sinks, and walk-in closet. There are three more bedrooms on the second floor as well as a full bath. The home has had one owner since it was built in 2000, and in need of some updates and fresh paint. This property is priced below area comps, which allows the new buyer to add their personal touch while living in a great neighborhood.
Location
State KY
County Jefferson
Direction Hwy 22 to Chamberlain Ln North. Go through the roundabout continuing on Chamberlain Ln North. Take second LEFT onto Chantelclair Dr. Turn LEFT at first stop sign onto Waveland Circle. Destination is on the RIGHT - 5707 Waveland Circle.
Rooms
Basement None
Interior
Heating Forced Air, Natural Gas
Cooling Central Air
Fireplaces Number 1
Fireplace Yes
Exterior
Exterior Feature Patio, Porch
Garage Attached, Entry Front, Driveway
Garage Spaces 2.0
Fence Privacy
View Y/N No
Roof Type Shingle
Parking Type Attached, Entry Front, Driveway
Garage Yes
Building
Lot Description Sidewalk, Cleared, Level
Story 2
Foundation Slab
Structure Type Wood Frame,Brk/Ven,Vinyl Siding
Schools
School District Jefferson
Read Less Info
Want to know what your home might be worth? Contact us for a FREE valuation!

Our team is ready to help you sell your home for the highest possible price ASAP

Copyright 2024 Metro Search, Inc.

"My job is to find and attract mastery-based agents to the office, protect the culture, and make sure everyone is happy! "







