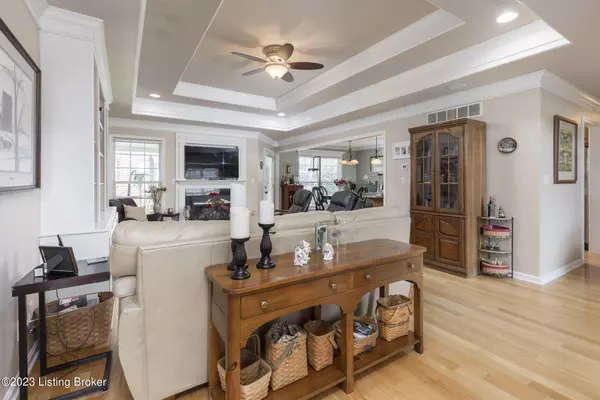$510,000
$519,900
1.9%For more information regarding the value of a property, please contact us for a free consultation.
3 Beds
3 Baths
3,178 SqFt
SOLD DATE : 05/17/2023
Key Details
Sold Price $510,000
Property Type Single Family Home
Sub Type Single Family Residence
Listing Status Sold
Purchase Type For Sale
Square Footage 3,178 sqft
Price per Sqft $160
Subdivision Lake Forest Highlands
MLS Listing ID 1633829
Sold Date 05/17/23
Bedrooms 3
Full Baths 3
HOA Fees $1,275
HOA Y/N Yes
Abv Grd Liv Area 1,878
Originating Board Metro Search (Greater Louisville Association of REALTORS®)
Year Built 2010
Lot Size 10,454 Sqft
Acres 0.24
Property Description
Wonderfully updated 3 BR, 3 full bath ranch style home featuring open floor plan and design! Covered front door with sidelights and an elliptical arch window transom offer a warm welcome to this home! Foyer features vaulted ceiling and hardwood floors that extend directly into the Gathering Room with fireplace flanked with windows, side wall of bookcases, double tray ceiling and opens to both the kitchen and dining room! Hardwood floors extend into a vaulted dining room, currently being used as a den with elliptical arched window! A gourmet style kitchen features hardwood floors, upgraded stainless appliances include a 5-burner gas range with convection oven, granite countertops, tile backsplash and breakfast area with rear wall of windows and door leading to a covered porch and open patio space, perfect for entertaining! The 1st floor Owners suite is generously sized and features a tray ceiling, rear wall of windows and spa inspired bath with tile floors, double vanities, corner jetted tub and shower with seat, separate commode room and a generously sized walk-in closet!! The other 2 bedrooms, one is vaulted, are located on the other side of the home and share a full bath with tile flooring and tub/shower combination! An open staircase leads to a finished lower-level which was thoughtfully designed by the current owners for an open and functional plan! The wet bar area features custom cabinetry, a gathering size center-island, perfect when entertaining friends or family! This space opens directly to a 2nd Gathering Area with entertainment wall with bookcases and a half wall partition overlooking the game and exercise areas! There is also a private office with a closet and access to unfinished space for storage!! This home features pride of ownership, AC replaced in 2022, fenced rear yard, covered rear porch, open air patio space, courtyard entry 2.5 car garage with great storage space!! Lake Forest offers a clubhouse, pools, tennis courts, greenspace, soccer fields, walking trails and much more. Lake Forest Country Club and Golf Membership can be available for a separate fee.
Location
State KY
County Jefferson
Direction Old Henry Road to Bush Farm Road to Right onto Claymore Circle to left onto Forbes Circle to home.
Rooms
Basement Finished
Interior
Heating Forced Air, Natural Gas
Cooling Central Air
Fireplaces Number 1
Fireplace Yes
Exterior
Exterior Feature See Remarks, Tennis Court, Patio, Porch
Garage Attached
Garage Spaces 2.0
Fence Full
View Y/N No
Roof Type Shingle
Parking Type Attached
Garage Yes
Building
Lot Description Covt/Restr, Level
Story 1
Foundation Poured Concrete
Structure Type Brk/Ven,Vinyl Siding
Schools
School District Jefferson
Read Less Info
Want to know what your home might be worth? Contact us for a FREE valuation!

Our team is ready to help you sell your home for the highest possible price ASAP

Copyright 2024 Metro Search, Inc.

"My job is to find and attract mastery-based agents to the office, protect the culture, and make sure everyone is happy! "







