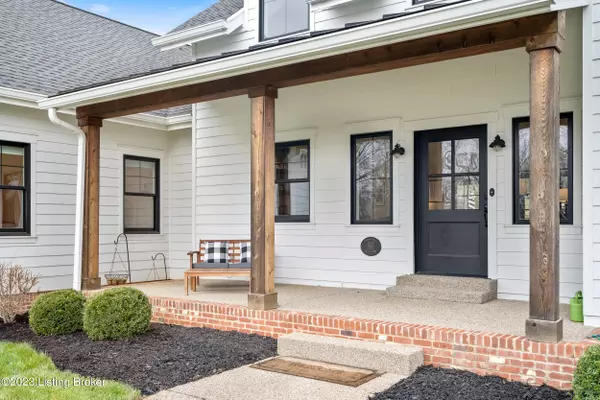$1,490,000
$1,550,000
3.9%For more information regarding the value of a property, please contact us for a free consultation.
5 Beds
5 Baths
4,872 SqFt
SOLD DATE : 05/15/2023
Key Details
Sold Price $1,490,000
Property Type Single Family Home
Sub Type Single Family Residence
Listing Status Sold
Purchase Type For Sale
Square Footage 4,872 sqft
Price per Sqft $305
Subdivision Woods Of Harrods Creek
MLS Listing ID 1634071
Sold Date 05/15/23
Bedrooms 5
Full Baths 4
Half Baths 1
HOA Fees $580
HOA Y/N Yes
Abv Grd Liv Area 4,872
Originating Board Metro Search (Greater Louisville Association of REALTORS®)
Year Built 2017
Lot Size 1.340 Acres
Acres 1.34
Property Description
Escape to your own private oasis with this stunning country estate that offers the perfect balance of luxury and convenience. Featuring an open-concept layout and exquisite architectural details, this home is ideal for families who love to entertain. Come home from a long day and park in your spacious 3-car garage with an EV charging station. Drop your belongings in the designated mud room featuring five over sized cubbies, farm sink, and additional washer and dryer hookup. The gourmet eat-in kitchen is a chef's dream, complete with top-of-the-line Thermador appliances, two sinks, a walk-in pantry, and custom cabinets. The open floorplan to the living room boasts a Restoration Hardware chandelier perfect for hosting dinner parties. Relax in the owner's suite with a private spa-like bathroom and large custom walk-in closet. The home has three additional bedrooms on the main level, one with an en-suite bath and the other two with Jack-and-Jill bath. Enjoy the convenience of the spacious central laundry room with a utility sink and counter space for your laundry needs. The guest suite on the second floor provides additional privacy and comfort for visitors. You will also find two private office spaces to accommodate working from home. The basement features a gym with a barrel sauna for staying active and healthy. Outside, enjoy the 18 x 36 heated saltwater in-ground pool and outdoor fireplace on the pool deck, perfect for entertaining. There is also an outdoor shower for rinsing off after swimming. The covered back porch with hanging daybed swing is perfect for relaxing and enjoying the magnificent views. Additional features include a 22kW natural gas generator, AT&T Gigabit internet, and dual HVAC with six zones. The home is fully wired with Cat6 ethernet cable and ample built-in storage. Located in the award-winning North Oldham County school district, this home is just minutes from dining, shopping, and state-of-the-art medical facilities. Experience vacation living every day with this incredible country estate.
Location
State KY
County Oldham
Direction Highway 329 to Highway 1694 to subdivision entrance, next to Harrods Creek Crossing
Rooms
Basement Unfinished
Interior
Heating Forced Air, Natural Gas, Heat Pump
Cooling Central Air
Fireplace No
Exterior
Exterior Feature Pool - In Ground, Porch, Deck
Parking Features Attached, Entry Rear, Electric Vehicle Charging Station(s)
Garage Spaces 3.0
Fence Other
View Y/N No
Roof Type Shingle
Garage Yes
Building
Lot Description Covt/Restr, Cul De Sac, Level
Story 2
Foundation Poured Concrete
Structure Type Fiber Cement
Schools
School District Oldham
Read Less Info
Want to know what your home might be worth? Contact us for a FREE valuation!

Our team is ready to help you sell your home for the highest possible price ASAP

Copyright 2025 Metro Search, Inc.
"My job is to find and attract mastery-based agents to the office, protect the culture, and make sure everyone is happy! "







